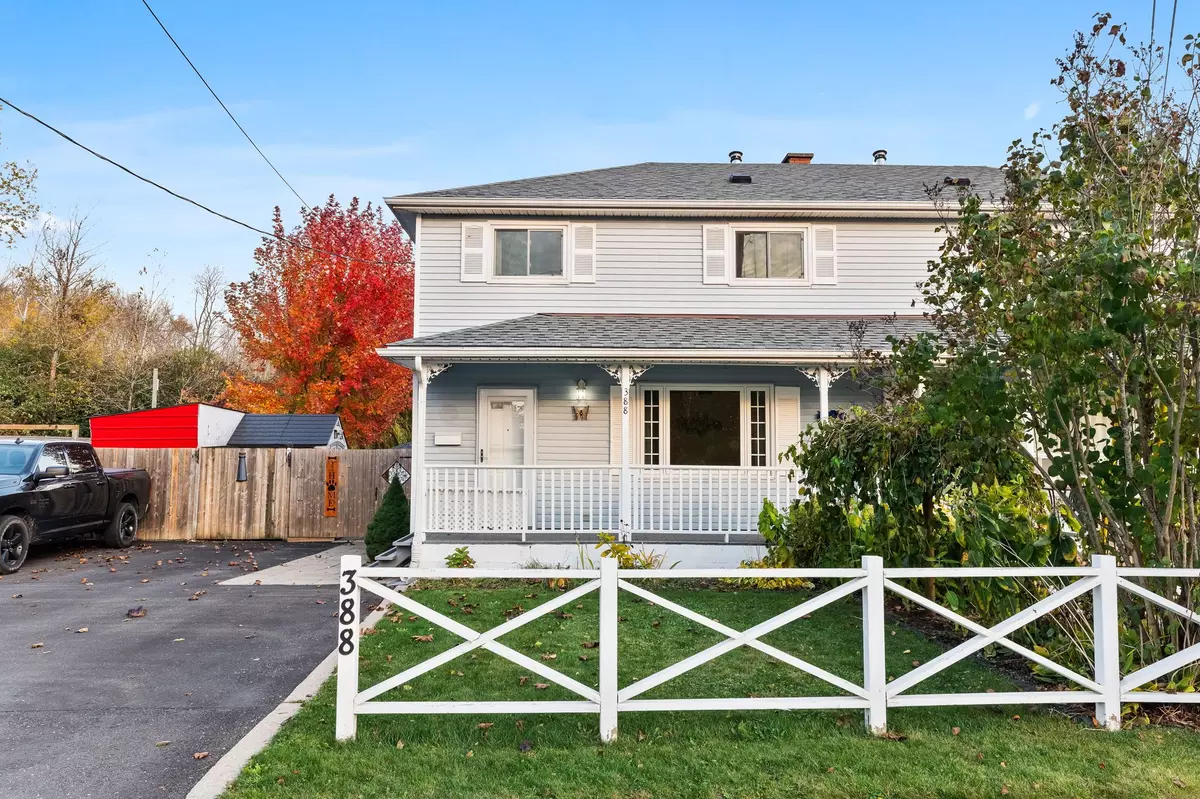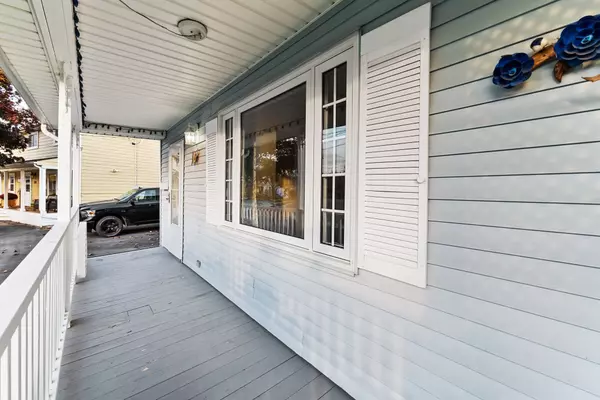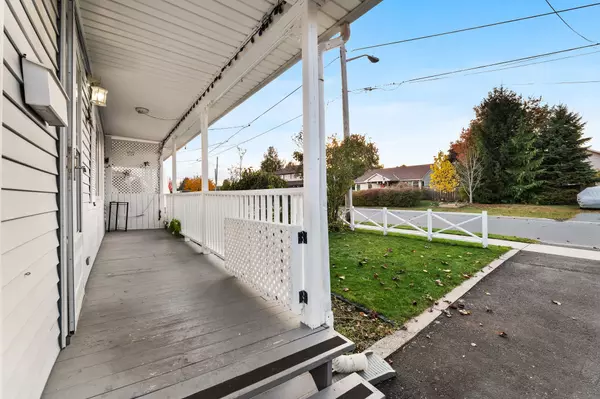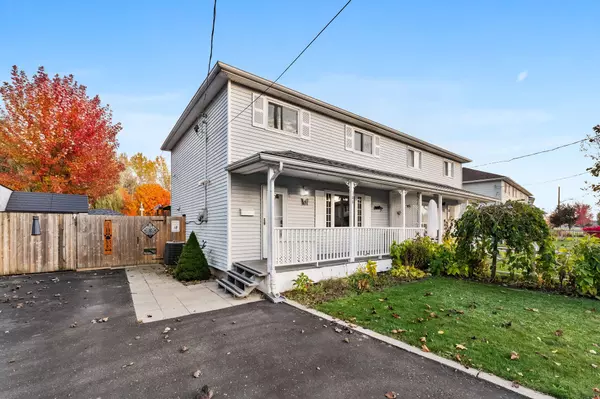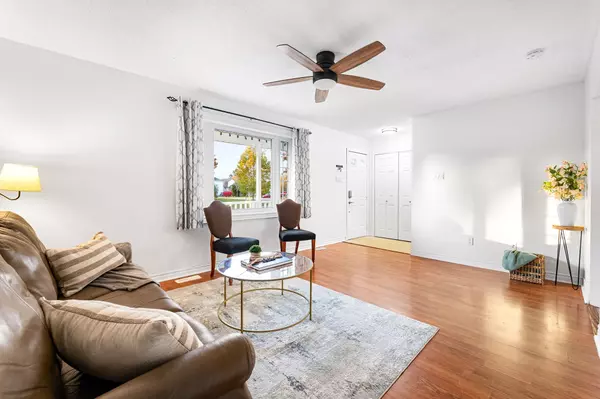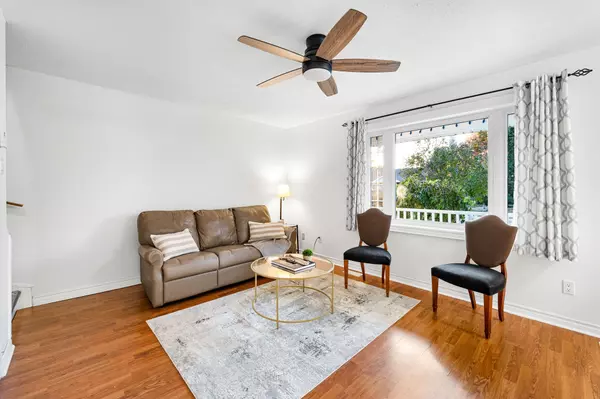$520,000
$549,000
5.3%For more information regarding the value of a property, please contact us for a free consultation.
3 Beds
1 Bath
SOLD DATE : 01/06/2025
Key Details
Sold Price $520,000
Property Type Multi-Family
Sub Type Semi-Detached
Listing Status Sold
Purchase Type For Sale
Approx. Sqft 1100-1500
MLS Listing ID X9509517
Sold Date 01/06/25
Style 2-Storey
Bedrooms 3
Annual Tax Amount $2,944
Tax Year 2024
Property Description
Located on a quiet Cul-De-Sac close to the Cobourg Community Centre, this 3 bedroom property offers an incredible opportunity for first time buyers, downsizers or investors looking to add to their portfolio. Also close to schools, 2 grocery stores, several restaurants, public transit and easy access to the 401. Backing onto greenspace the semi-detached, 2-story home features an updated 4 piece bathroom, a forced air heating & air conditioning system and a walk-out from the kitchen to an incredible fully fenced backyard, which is truly the highlight of the property!! Watch the sun come up on your expansive (and very private) back deck, complete with metal gazebo and hot-tub. No garage? No problem! The surprisingly spacious, detached workshop has electricity, a wood shed behind and an additional side shed offering loads of extra storage. If you have been waiting to get into the real estate market, this value packed gem could just be the property for you! Additional storage in 11' x 16' attic space. Roof Shingles replaced 2022. New window throughout in 2014. Patio door replaced 2014.
Location
Province ON
County Northumberland
Community Cobourg
Area Northumberland
Zoning ru
Region Cobourg
City Region Cobourg
Rooms
Family Room No
Basement Crawl Space
Kitchen 1
Interior
Interior Features On Demand Water Heater
Cooling Central Air
Exterior
Exterior Feature Awnings, Deck, Hot Tub, Landscaped, Privacy, Porch
Parking Features Private
Garage Spaces 3.0
Pool None
Roof Type Asphalt Shingle
Lot Frontage 38.0
Lot Depth 96.0
Total Parking Spaces 3
Building
Foundation Concrete Block
Others
Security Features Carbon Monoxide Detectors,Smoke Detector
Read Less Info
Want to know what your home might be worth? Contact us for a FREE valuation!

Our team is ready to help you sell your home for the highest possible price ASAP
"My job is to find and attract mastery-based agents to the office, protect the culture, and make sure everyone is happy! "

