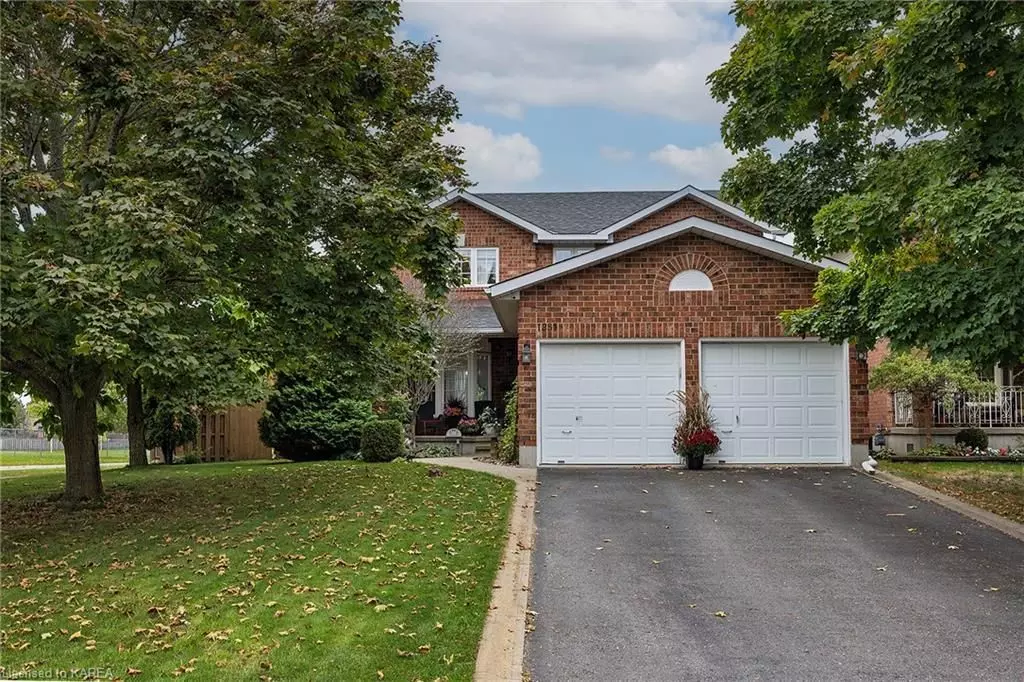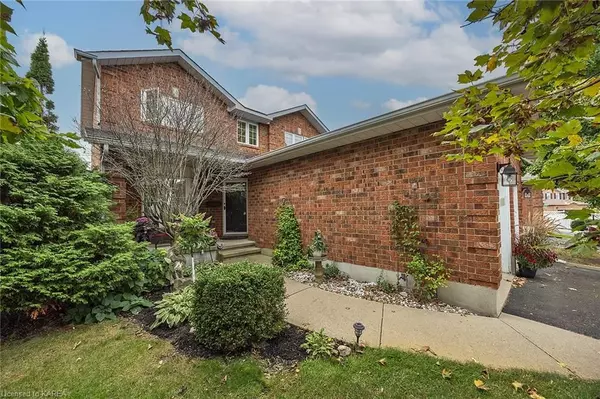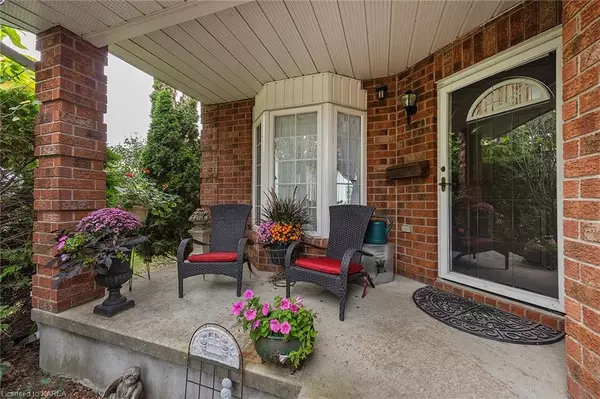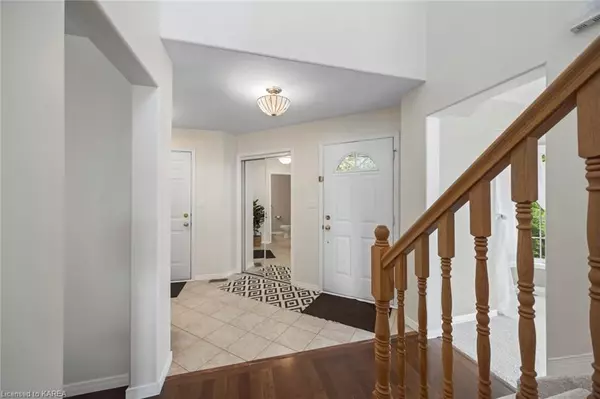$690,000
$699,900
1.4%For more information regarding the value of a property, please contact us for a free consultation.
4 Beds
3 Baths
2,431 SqFt
SOLD DATE : 12/04/2024
Key Details
Sold Price $690,000
Property Type Single Family Home
Sub Type Detached
Listing Status Sold
Purchase Type For Sale
Square Footage 2,431 sqft
Price per Sqft $283
MLS Listing ID X9412415
Sold Date 12/04/24
Style 2-Storey
Bedrooms 4
Annual Tax Amount $4,569
Tax Year 2024
Property Description
Lovingly maintained one owner family home located on a quiet cul-de-sac in a
coveted neighbourhood. You will love cooking in the updated kitchen with granite
countertops, stainless steel appliances and new cabinetry. Cozy main floor family
room with gas fireplace and hardwood floors. Dining room with patio door leading
to a spacious privacy fenced rear yard with oversized deck and two storage sheds.
Enjoy family events and activities in the sunshine filled living room. Bright and
airy two storey foyer with 2pc powder room and convenient inside access to a
double car garage. Newly carpeted staircase to the second floor that features a
large primary bedroom with double closets and 5pc ensuite. Two additional bedrooms
and 4pc bathroom. The lower level is fully finished and offers a spacious rec room
with new pot lighting for family entertaining, a fourth bedroom and 4pc bath with
soaker tub. Cold storage room and ample sized utility room providing lots of
storage. Mature landscaped 59 x 120 private lot located walking distance to
Woodbine Park and highly sought-after school district. Covered front porch and
parking for six cars on the double paved driveway. This is the home and location
you have been waiting for!!
Location
Province ON
County Frontenac
Community North Of Taylor-Kidd Blvd
Area Frontenac
Zoning R1-36
Region North of Taylor-Kidd Blvd
City Region North of Taylor-Kidd Blvd
Rooms
Basement Partially Finished, Full
Kitchen 1
Separate Den/Office 1
Interior
Interior Features Unknown
Cooling Central Air
Fireplaces Number 1
Fireplaces Type Family Room
Laundry In Basement, Sink
Exterior
Exterior Feature Deck, Porch
Parking Features Private Double, Other, Inside Entry
Garage Spaces 8.0
Pool None
Roof Type Asphalt Shingle
Lot Frontage 59.29
Lot Depth 120.8
Exposure South
Total Parking Spaces 8
Building
Foundation Poured Concrete
New Construction false
Others
Senior Community Yes
Read Less Info
Want to know what your home might be worth? Contact us for a FREE valuation!

Our team is ready to help you sell your home for the highest possible price ASAP
"My job is to find and attract mastery-based agents to the office, protect the culture, and make sure everyone is happy! "






