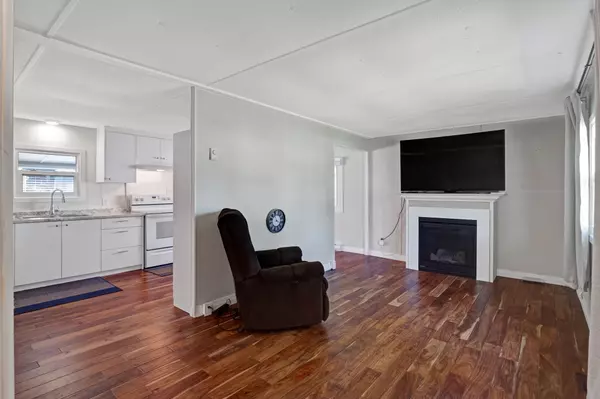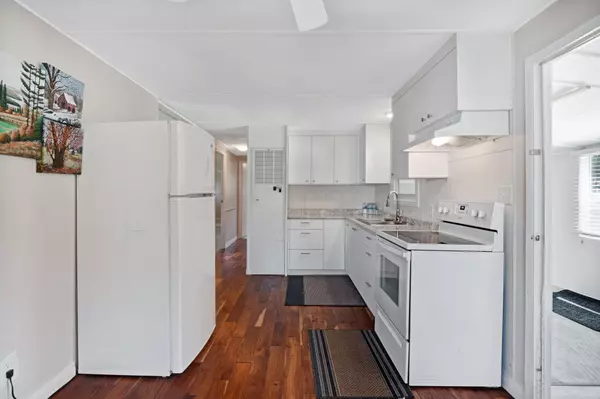$200,000
$229,900
13.0%For more information regarding the value of a property, please contact us for a free consultation.
2 Beds
1 Bath
SOLD DATE : 11/28/2024
Key Details
Sold Price $200,000
Property Type Single Family Home
Sub Type Detached
Listing Status Sold
Purchase Type For Sale
Approx. Sqft 700-1100
MLS Listing ID N9397393
Sold Date 11/28/24
Style Bungalow
Bedrooms 2
Annual Tax Amount $1,537
Tax Year 2024
Property Description
Welcome to 59 Hawthorne Dr, a charming bungalow nestled in the peaceful RETIREMENT COMMUNITY of Sandy Cove. This delightful home features 2 spacious bedrooms and 1 bathroom, ideal for comfortable living. Accessibility is a breeze with a ramp leading up to the picturesque porch. Step inside to find the home filled with tons of natural light, & take notice of the beautiful engineered hardwood floors that flow seamlessly throughout the home, complementing the new fireplace & mantel that create a warm and inviting atmosphere. Modern conveniences include a new A/C unit, & a newer furnace & Roof. The Sunroom is a must see, which opens up to a lush green backyard oasis complete with a garden shed for storage. The primary bedroom is generously sized with a good-sized closet, while the second bedroom offers flexibility to be transformed into a home office if needed. Approximate Land Lease Fees As Follows: Monthly Rent:$855.00, Home Tax: $128.10, A must see in person, Book your showing today!
Location
Province ON
County Simcoe
Community Rural Innisfil
Area Simcoe
Region Rural Innisfil
City Region Rural Innisfil
Rooms
Family Room Yes
Basement Crawl Space
Kitchen 1
Interior
Interior Features Primary Bedroom - Main Floor
Cooling Central Air
Exterior
Parking Features Private Double
Garage Spaces 2.0
Pool None
Roof Type Shingles
Total Parking Spaces 2
Building
Foundation Unknown
Read Less Info
Want to know what your home might be worth? Contact us for a FREE valuation!

Our team is ready to help you sell your home for the highest possible price ASAP
"My job is to find and attract mastery-based agents to the office, protect the culture, and make sure everyone is happy! "






