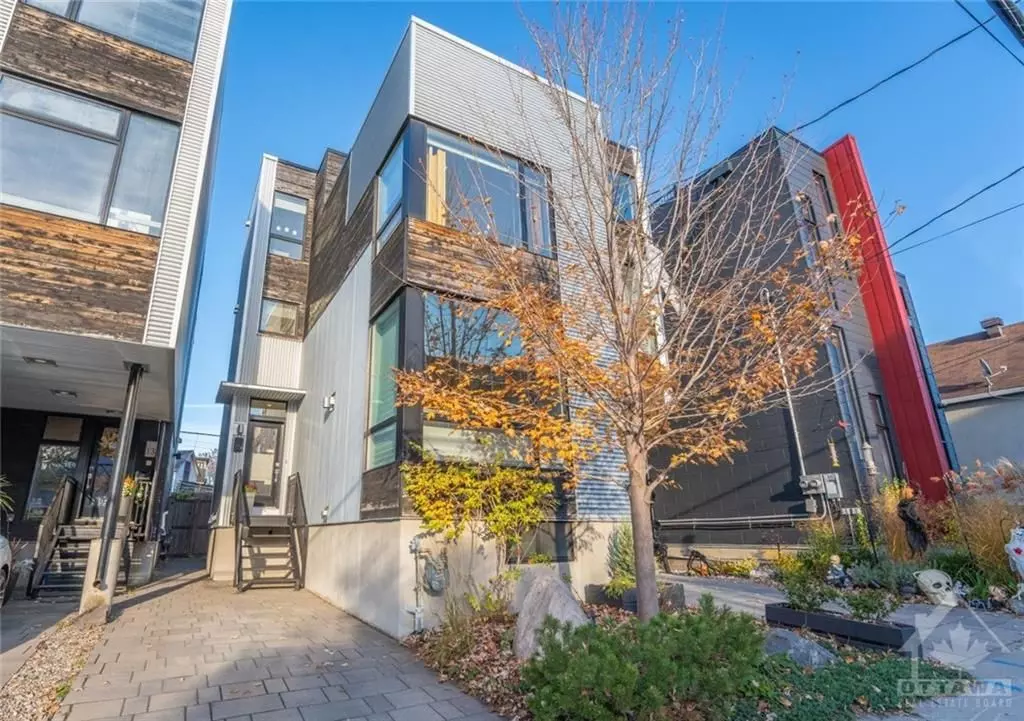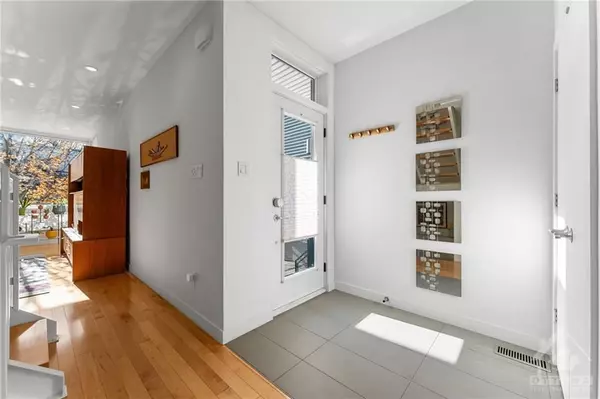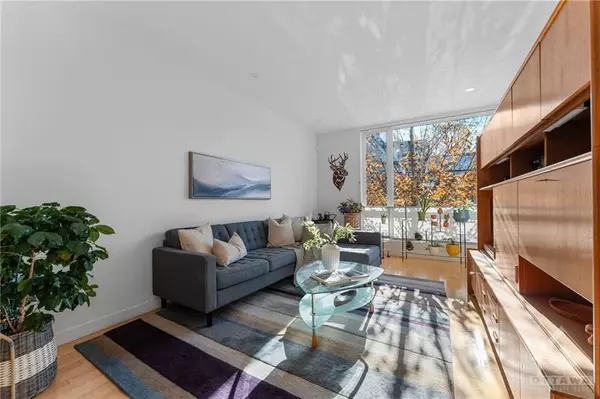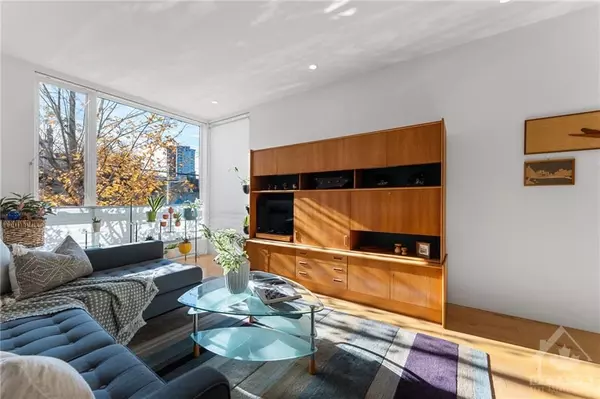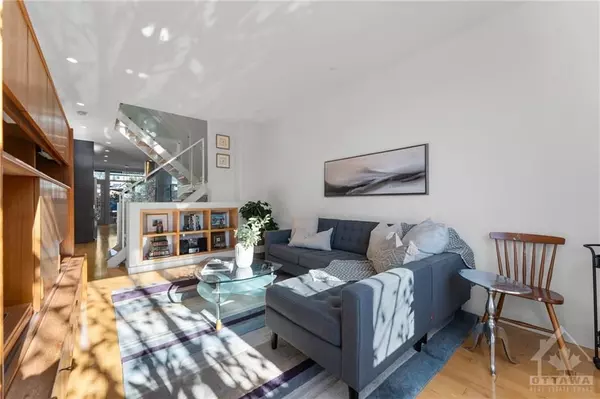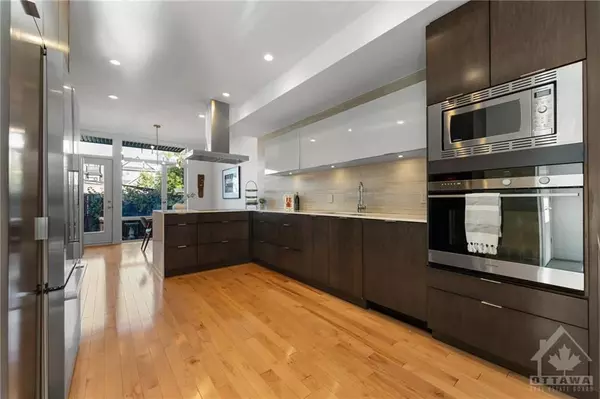$985,000
$899,900
9.5%For more information regarding the value of a property, please contact us for a free consultation.
4 Beds
3 Baths
SOLD DATE : 12/08/2024
Key Details
Sold Price $985,000
Property Type Multi-Family
Sub Type Semi-Detached
Listing Status Sold
Purchase Type For Sale
MLS Listing ID X10418813
Sold Date 12/08/24
Style 3-Storey
Bedrooms 4
Annual Tax Amount $9,207
Tax Year 2024
Property Description
Flooring: Tile, Rare opportunity in vibrant Hintonburg! This executive 3-storey semi-detached home offers stylish, luxury living just steps from some of the city's trendiest shops, restaurants & bistros. The main floor welcomes you with a bright & spacious living room complimented by large windows. Stunning kitchen boasts expansive cabinetry, quartz counters, LED lighting & inviting dining area. An exquisite floating, tempered glass staircase leads to the 2nd floor, where 2 large bedrooms, a full bathroom & laundry await. The 3rd floor is home to the primary retreat, a convenient office nook & beautiful 4pc bath with dual sinks & glass shower. Step out to the rooftop terrace complete with pergola, ideal for entertaining or dining al fresco! Finished basement provides an additional bedroom, full bath & storage. Outdoors, enjoy a fully fenced yard with patio. Energy Star certification. Fantastic location in one of Ottawa's most walkable neighbourhoods, perfect for the urban lifestyle! Offer Received, Flooring: Hardwood
Location
Province ON
County Ottawa
Community 4202 - Hintonburg
Area Ottawa
Zoning Residential
Region 4202 - Hintonburg
City Region 4202 - Hintonburg
Rooms
Basement Full, Finished
Separate Den/Office 1
Interior
Interior Features Water Heater Owned, Other
Cooling Central Air
Exterior
Exterior Feature Deck
Garage Spaces 1.0
Lot Frontage 18.44
Lot Depth 81.99
Total Parking Spaces 1
Building
Foundation Concrete
Read Less Info
Want to know what your home might be worth? Contact us for a FREE valuation!

Our team is ready to help you sell your home for the highest possible price ASAP
"My job is to find and attract mastery-based agents to the office, protect the culture, and make sure everyone is happy! "

