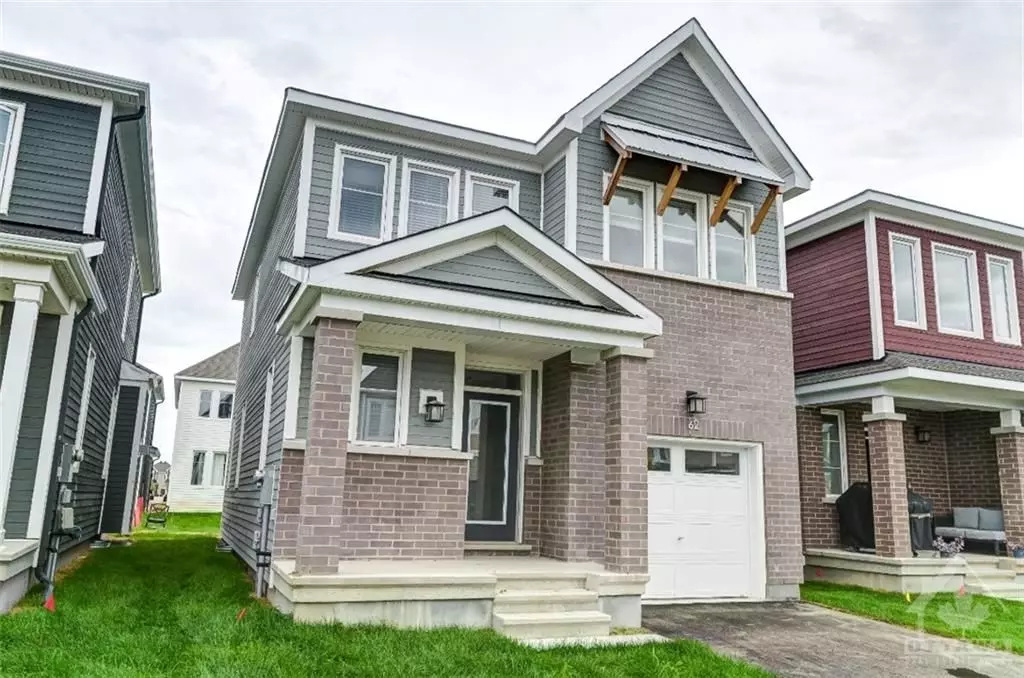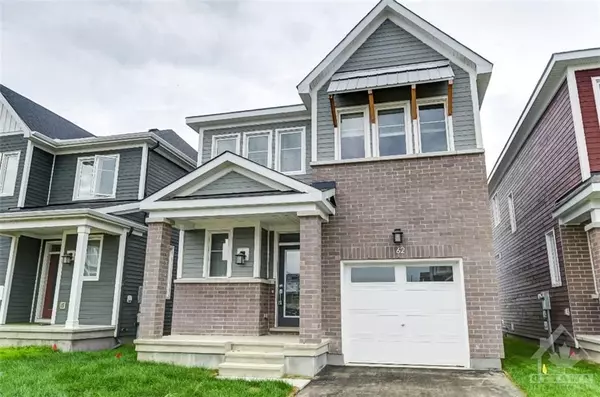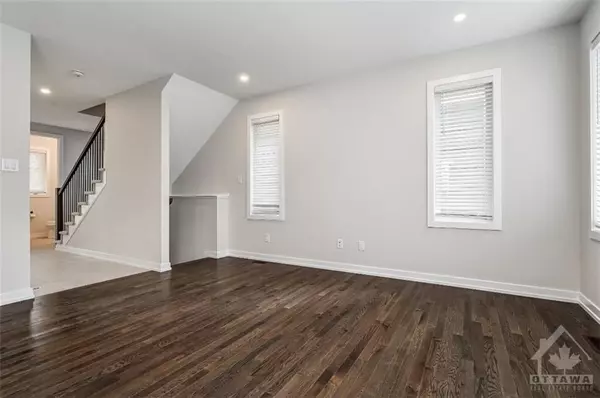$2,699
$2,699
For more information regarding the value of a property, please contact us for a free consultation.
3 Beds
3 Baths
SOLD DATE : 11/15/2024
Key Details
Sold Price $2,699
Property Type Single Family Home
Sub Type Detached
Listing Status Sold
Purchase Type For Sale
MLS Listing ID X9523996
Sold Date 11/15/24
Style 2-Storey
Bedrooms 3
Property Description
Flooring: Tile, Deposit: 5398, Flooring: Hardwood, Be captivated by the contemporary design and layout of this stunning Caivan home in Richmond Village. The main floor boasts an open-concept living area featuring hardwood flooring, a powder room, and a spacious kitchen with ample storage, quartz countertops, and high-end appliances. Upstairs, you'll find 3 generously sized bedrooms and 2 full bathrooms, both adorned with quartz counters. The finished basement includes a 2-piece bath and a laundry area, offering convenience and space. Additional amenities include a one-car garage with extra parking. Located in a friendly neighborhood with easy access to local schools, parks, and amenities, this lovely home is available for immediate rent. Rental application form, references, copy of IDs, full Equifax credit report, letter of employment stating salary and length of employment required., Flooring: Carpet Wall To Wall
Location
Province ON
County Ottawa
Community 8209 - Goulbourn Twp From Franktown Rd/South To Rideau
Area Ottawa
Zoning Residential
Region 8209 - Goulbourn Twp From Franktown Rd/South To Rideau
City Region 8209 - Goulbourn Twp From Franktown Rd/South To Rideau
Rooms
Basement Full, Finished
Interior
Cooling Central Air
Laundry Ensuite
Exterior
Garage Spaces 2.0
Lot Frontage 29.96
Lot Depth 88.5
Total Parking Spaces 2
Read Less Info
Want to know what your home might be worth? Contact us for a FREE valuation!

Our team is ready to help you sell your home for the highest possible price ASAP
"My job is to find and attract mastery-based agents to the office, protect the culture, and make sure everyone is happy! "






