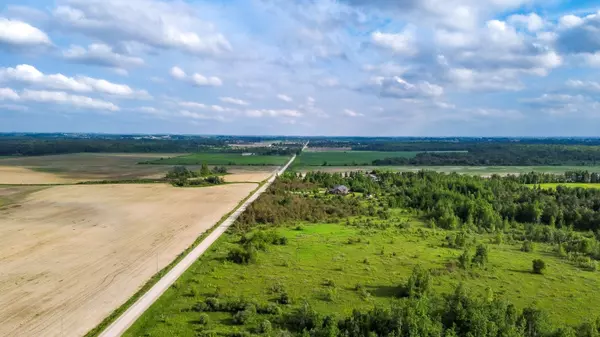$1,200,000
$1,199,000
0.1%For more information regarding the value of a property, please contact us for a free consultation.
5 Beds
2 Baths
2 Acres Lot
SOLD DATE : 11/29/2024
Key Details
Sold Price $1,200,000
Property Type Single Family Home
Sub Type Detached
Listing Status Sold
Purchase Type For Sale
Approx. Sqft 700-1100
MLS Listing ID X9384243
Sold Date 11/29/24
Style Bungalow
Bedrooms 5
Annual Tax Amount $3,962
Tax Year 2023
Lot Size 2.000 Acres
Property Description
This Home Checks All The Boxes, Located On 5 Acres This Property Has Everything You Could Desire, With Unique Features That Are Sure To Impress. Experience Ultimate Privacy With A Gated Entrance And A Spacious Driveway Accommodating Up To Plenty Of Cars Or Toys, Plus A Large Detached 2-Car Garage. The Vast Backyard Is Ideal For Entertaining, Boasting A Large Deck With A Hot Tub And A 5-Stall Barn Fully Equipped For Livestock Or Convert To A Shop. The Main Floor Showcases An Open-Concept Design With a Bright Living Room, Dining Area And Kitchen Outfitted With Stainless Steel Appliances. The Master Suite Includes A Cozy Fireplace And A Walk-In Closet, While The Luxurious Bathroom Features A Free Standing Tub, Double Vanity, Glass-Enclosed Shower And Convenient Laundry Facilities. The Fully Finished Basement, Added In 2019, Offers A Private Entrance, Two Additional Bedrooms, A Second Laundry Area And An Open-Concept Kitchen And Dining Space For Your Extended Family Or Extra Income.
Location
Province ON
County Dufferin
Community Rural Amaranth
Area Dufferin
Region Rural Amaranth
City Region Rural Amaranth
Rooms
Family Room Yes
Basement Apartment, Finished
Kitchen 2
Separate Den/Office 2
Interior
Interior Features Water Treatment
Cooling None
Exterior
Parking Features Private
Garage Spaces 12.0
Pool None
Roof Type Metal
Lot Frontage 446.05
Lot Depth 488.51
Total Parking Spaces 12
Building
Foundation Concrete
Read Less Info
Want to know what your home might be worth? Contact us for a FREE valuation!

Our team is ready to help you sell your home for the highest possible price ASAP
"My job is to find and attract mastery-based agents to the office, protect the culture, and make sure everyone is happy! "






