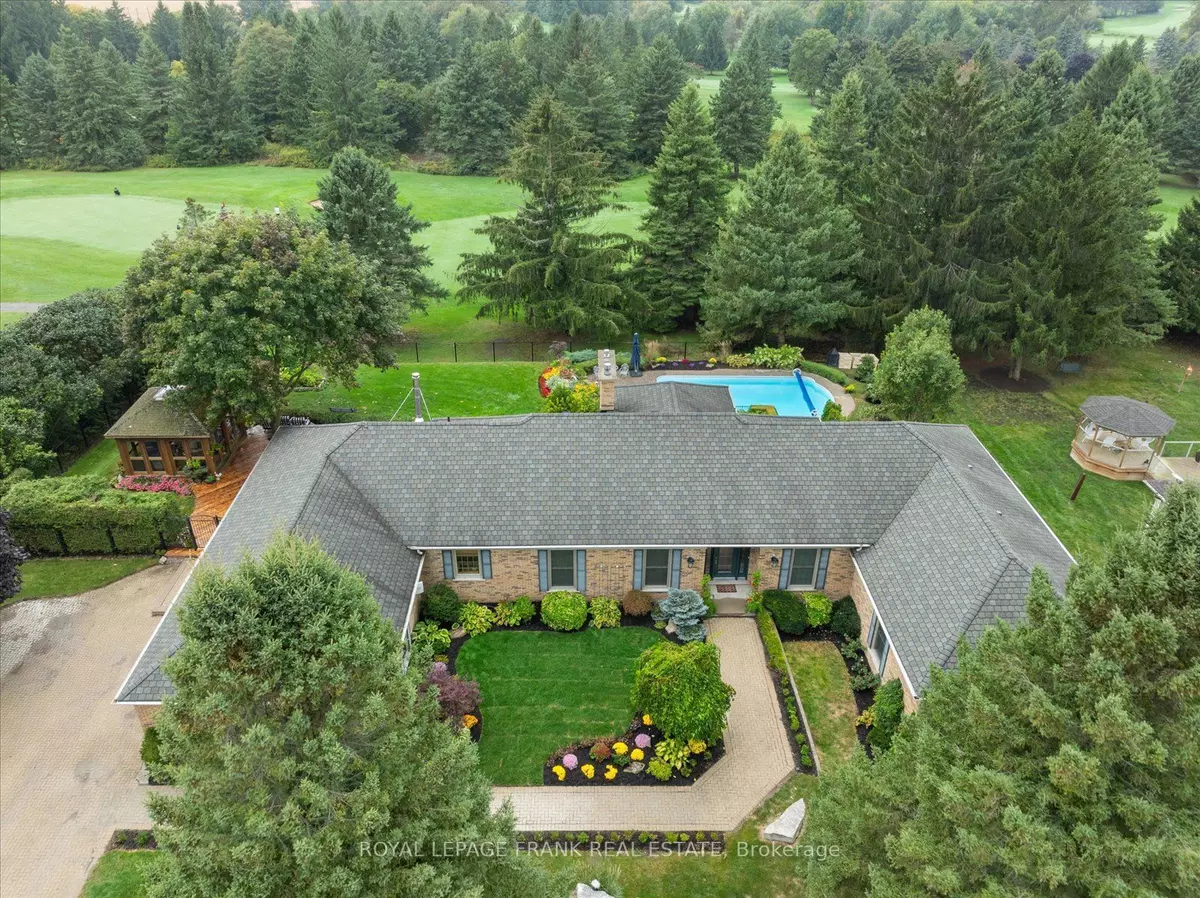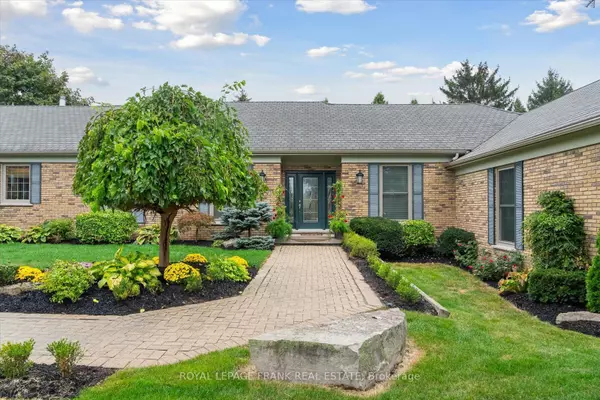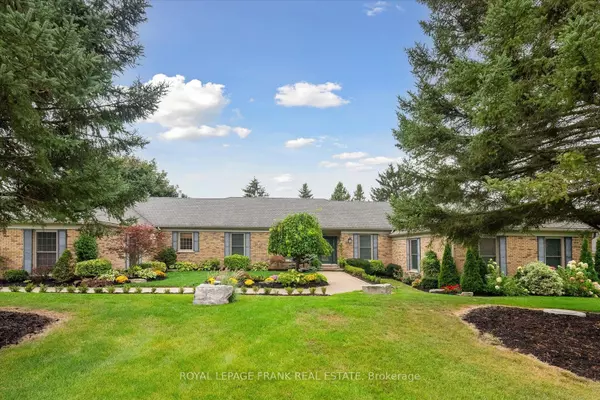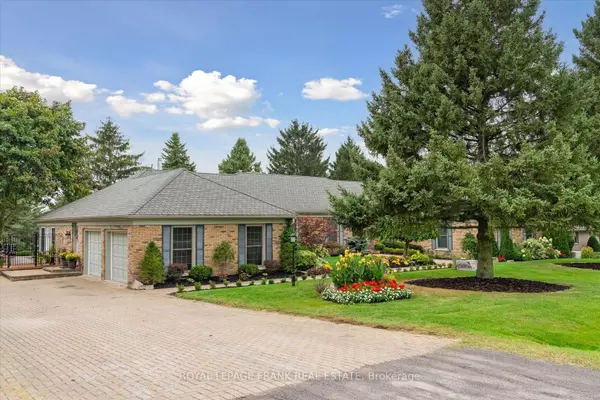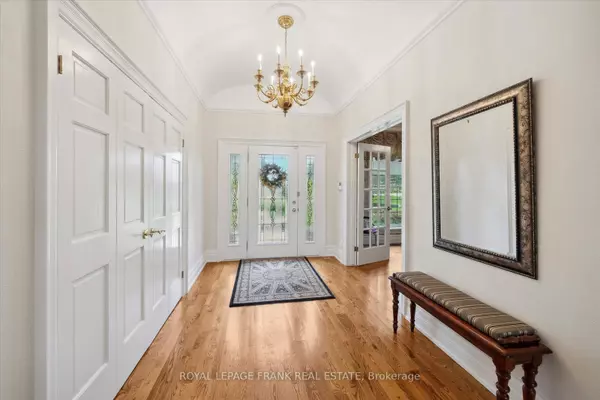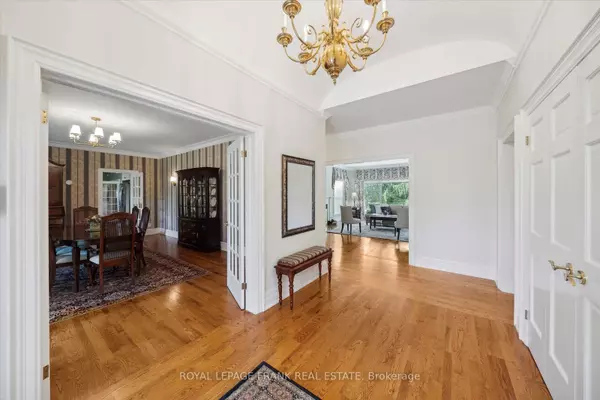$1,355,000
$1,399,000
3.1%For more information regarding the value of a property, please contact us for a free consultation.
4 Beds
4 Baths
0.5 Acres Lot
SOLD DATE : 11/18/2024
Key Details
Sold Price $1,355,000
Property Type Single Family Home
Sub Type Detached
Listing Status Sold
Purchase Type For Sale
Approx. Sqft 3500-5000
MLS Listing ID X10405953
Sold Date 11/18/24
Style Bungalow
Bedrooms 4
Annual Tax Amount $8,300
Tax Year 2024
Lot Size 0.500 Acres
Property Description
Rare Find! This Stunning 3682 sqft One-Of-A-Kind Custom Bungalow Situated on over 1/2 Acre Lot Exudes Grandeur with Gracious Living! Professionally Landscaped with Interlocking Brick Pathways, Gorgeous Enclosed Cedar Gazebo, Expansive Wrought Iron Fencing, Generous Deck, Abundant Blooms and Gardens Galore, an Inground Pool Plus a View to the 3rd Green on Dalewood Golf Course! Outdoor Living at its Finest with the Most Beautiful Sunsets! No Detail Overlooked! Gleaming Hardwood Floors, Vaulted Ceilings, Crown Moulding, 2 Gas Fireplaces and the most Incredible Sunroom featuring Soaring Wood Slat Ceiling, Woodburning Stove, & 2 Walkouts to Spectacular Deck & Yard. The Main Floor Offers 10 Ft Ceilings Throughout, Separate Living and Dining Rooms, Family Room with Gas Fireplace, Gourmet Kitchen with Large Pantry, Custom Hood Vent, Built-in Desk & Hutch, 2 Good-Sized Bedrooms with 4pc Bathroom, Luxurious Primary Suite with 5pc Ensuite and Entrance to the Main Floor Office with Built-in Bookcase, Convenient Main Floor Laundry. You will be Proud to Entertain in this Elegant Home where Warmth and Charm Abounds! Amazing Views in Every Room! A Truly Wonderful Family Home with Room for Everyone! Beautifully Finished Lower Level with Huge Rec Room, Fabulous Built-in Bar all Newly Refinished, An Extra Guest Bedroom, Office and 3pc Bath to Enjoy in the Basement. Loads of Storage Available Throughout. A Home to Be Enjoyed by Gardeners and Outdoor Enthusiasts Alike. Pride of Ownership Shown in the Significant Invesments of High-Efficiency Systems Throughout the Home. The New Owners will Enjoy Ease of Maintenance & Peace of Mind! Generac Generator 2019. New Windows 2018. High-Efficiency Heat Pump Furnaces 2018. Propane Furnace 2023 (Dual Fuel System). New Deck 2022. New Wood Stove in Sunroom 2020. New Drilled Well 2022 + 2 New Pressure Tanks.
Location
Province ON
County Northumberland
Community Cobourg
Area Northumberland
Zoning R1
Region Cobourg
City Region Cobourg
Rooms
Family Room Yes
Basement Finished
Kitchen 1
Separate Den/Office 1
Interior
Interior Features Water Treatment, Water Heater Owned, Primary Bedroom - Main Floor
Cooling Central Air
Fireplaces Number 3
Fireplaces Type Wood Stove
Exterior
Exterior Feature Deck, Landscaped, Porch Enclosed, Awnings, Privacy
Parking Features Private
Garage Spaces 8.0
Pool Inground
View Golf Course, Pool, Garden
Roof Type Asphalt Shingle
Lot Frontage 150.0
Lot Depth 150.0
Total Parking Spaces 8
Building
Foundation Poured Concrete
Read Less Info
Want to know what your home might be worth? Contact us for a FREE valuation!

Our team is ready to help you sell your home for the highest possible price ASAP
"My job is to find and attract mastery-based agents to the office, protect the culture, and make sure everyone is happy! "

