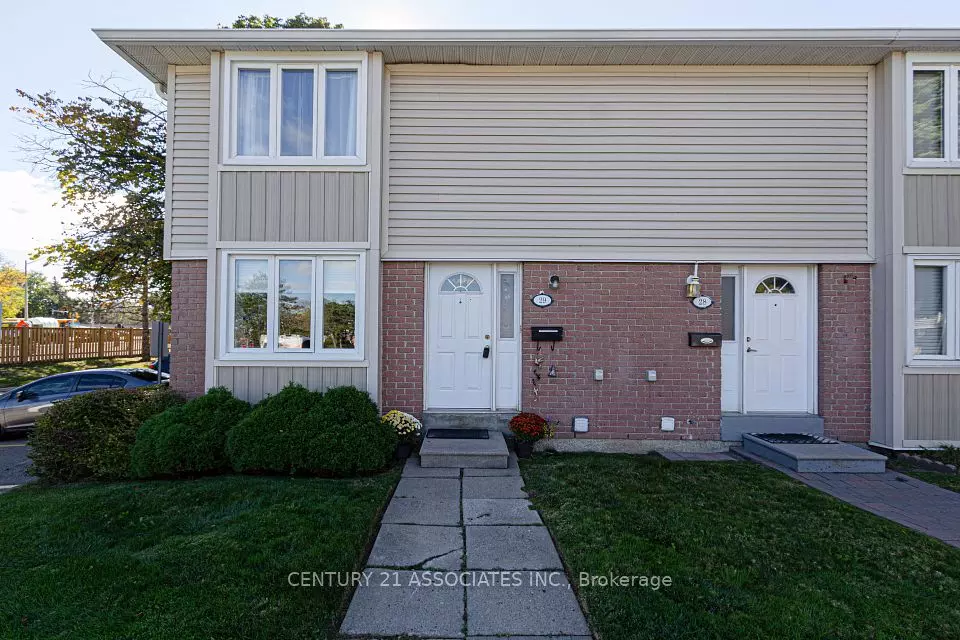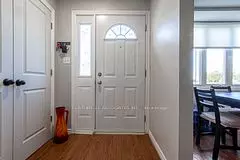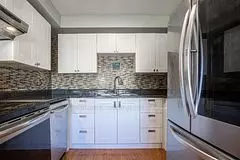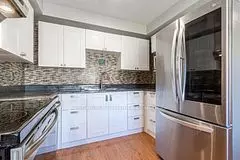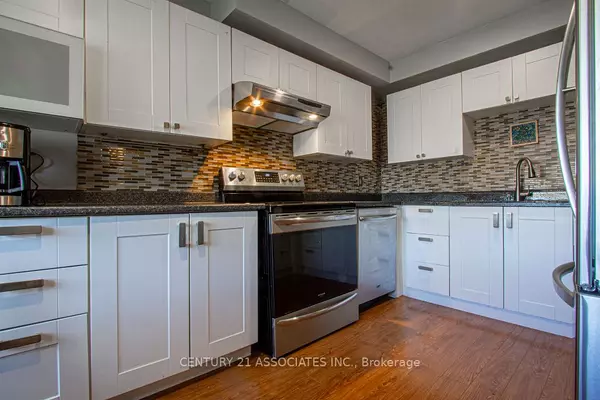$718,000
$699,888
2.6%For more information regarding the value of a property, please contact us for a free consultation.
3 Beds
2 Baths
SOLD DATE : 01/08/2025
Key Details
Sold Price $718,000
Property Type Condo
Sub Type Condo Townhouse
Listing Status Sold
Purchase Type For Sale
Approx. Sqft 1400-1599
MLS Listing ID W9395148
Sold Date 01/08/25
Style 2-Storey
Bedrooms 3
HOA Fees $395
Annual Tax Amount $3,587
Tax Year 2024
Property Description
Welcome to this END UNIT townhome that feels like a semi. This charming home that features a thoughtfully designed floor plan for maximum comfort and functionality. As you enter, you're greeted by a bright and airy foyer that leads to an eat-in kitchen. There is a also a spacious living room and dining room perfect for relaxation or entertaining guests. The second level you will find three generously sized bedrooms, each with plenty of natural light and closet space. The master suite offers a private retreat and wall to wall closets. The newly finished basement provides extra living space, perfect for a family room, home gym, office, or play area.Outdoor living is equally inviting, with a backyard that provides space for gardening, play, or outdoor gatherings. This home strikes the perfect balance between cozy living and functional design, making it an ideal choice for families or anyone seeking a welcoming environment. Conveniently located near highways, schools, and shopping. Public transit at your doorstep with Miway stop in front of the unit and bus terminal just steps away. This townhome offers easy access to all your needs. Perfect for families or professionals seeking convenience and comfort, dont miss this opportunity to make it yours!
Location
Province ON
County Peel
Community Erin Mills
Area Peel
Zoning Residential
Region Erin Mills
City Region Erin Mills
Rooms
Family Room No
Basement Finished
Kitchen 1
Interior
Interior Features None
Cooling Central Air
Laundry In Basement
Exterior
Parking Features Surface
Garage Spaces 2.0
Amenities Available Visitor Parking
Exposure East
Total Parking Spaces 2
Building
Locker None
Others
Security Features Smoke Detector
Pets Allowed Restricted
Read Less Info
Want to know what your home might be worth? Contact us for a FREE valuation!

Our team is ready to help you sell your home for the highest possible price ASAP
"My job is to find and attract mastery-based agents to the office, protect the culture, and make sure everyone is happy! "

