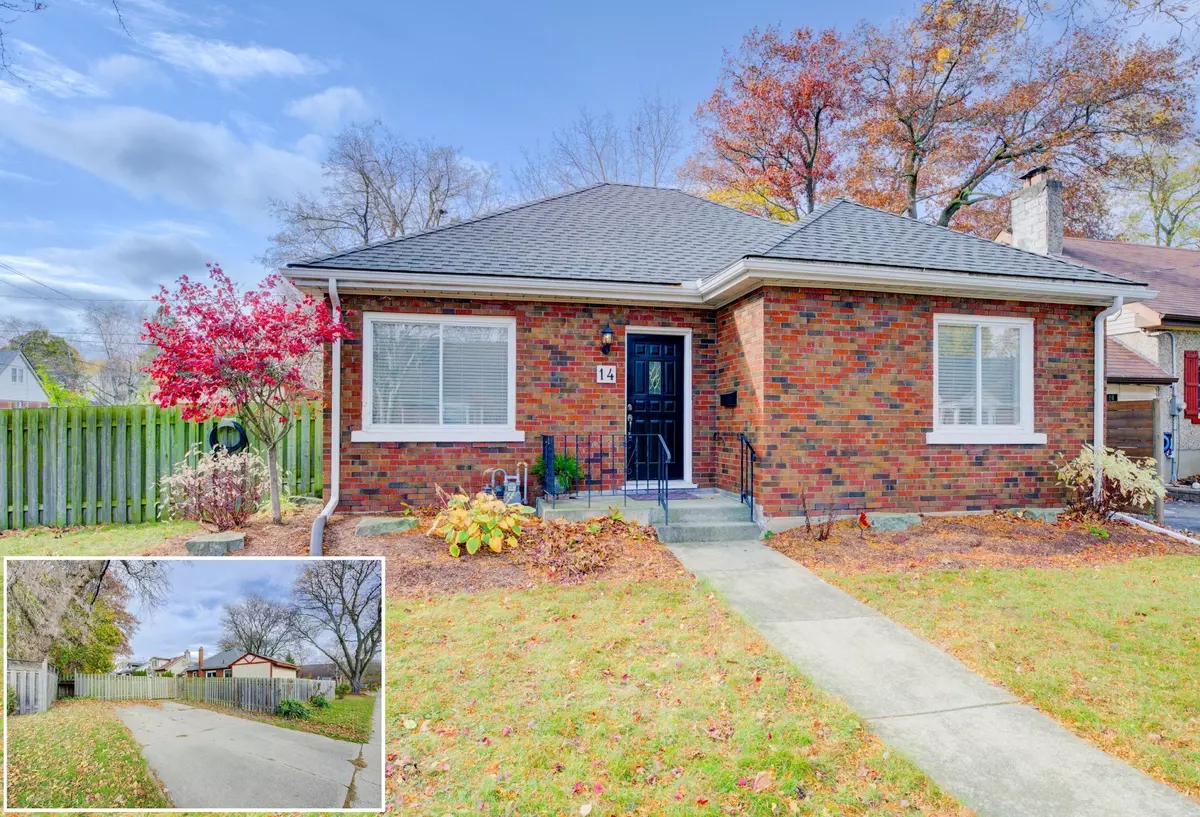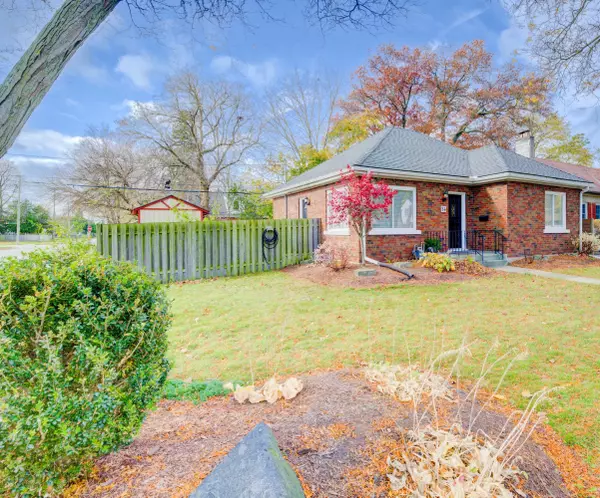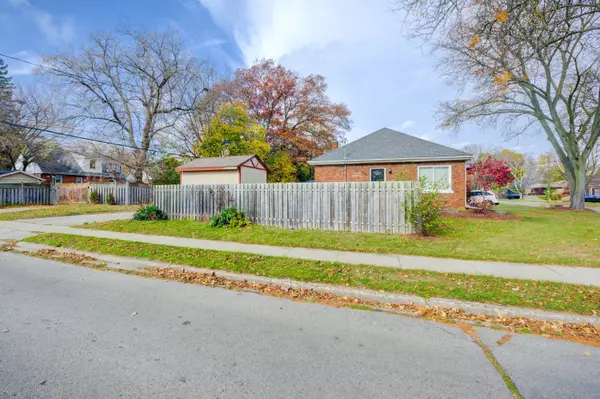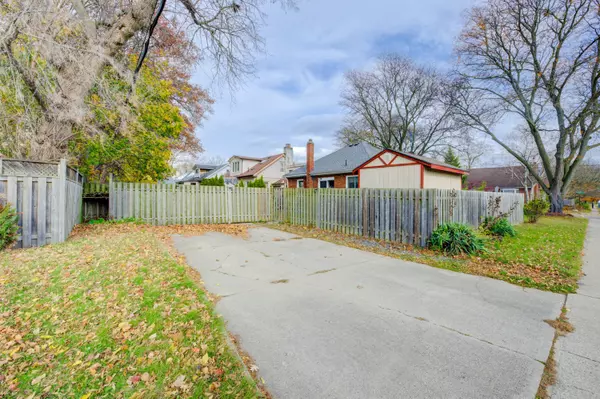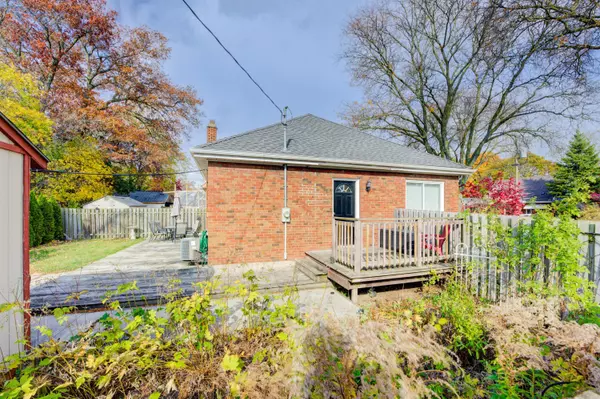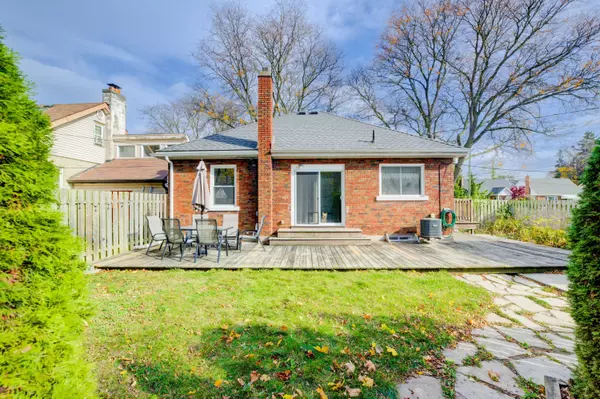$625,000
$550,000
13.6%For more information regarding the value of a property, please contact us for a free consultation.
3 Beds
2 Baths
SOLD DATE : 11/13/2024
Key Details
Sold Price $625,000
Property Type Single Family Home
Sub Type Detached
Listing Status Sold
Purchase Type For Sale
Approx. Sqft 700-1100
MLS Listing ID X10413160
Sold Date 11/13/24
Style Bungalow
Bedrooms 3
Annual Tax Amount $3,482
Tax Year 2024
Property Description
CHARMING BUNGALOW WITH ENDLESS POTENTIAL. Welcome to this all-brick bungalow that combines charm with versatility-ideal for downsizing, investing, or purchasing your first home. This home's inviting curb appeal and well-designed layout make it memorable from the start. Step into a bright, spacious living room featuring two large windows that bathe the space in natural light. The main level offers beautiful hardwood floors, 2 generously sized bedrooms, a 4pc bathroom, and an updated kitchen with an eating area that opens onto the private backyard through sliding doors-a peaceful retreat for relaxation. The fully fenced backyard includes a patio, deck, and shed, creating an ideal space for outdoor enjoyment. Downstairs, a finished basement offers added flexibility, complete with a walk-up from the side entrance, a cozy rec room with a fireplace, an additional bedroom, and a 3pc bathroom. The possibilities here are truly endless. This corner lot offers side parking for up to 4 vehicles. Key features and upgrades throughout the recent years include eavestroughs (2023), upgraded sump pump (2022), basement flooring (2022), roof (2021), main floor vanity (2021), toilets (2021), A/C (2010), and furnace (2011). Located in a mature neighbourhood within walking distance to shopping, dining, and schools, and just minutes from Highway 8.
Location
Province ON
County Waterloo
Zoning r4
Rooms
Family Room Yes
Basement Finished, Walk-Up
Main Level Bedrooms 1
Kitchen 1
Separate Den/Office 1
Interior
Interior Features Sump Pump
Cooling Central Air
Fireplaces Number 1
Fireplaces Type Electric, Rec Room
Exterior
Exterior Feature Deck, Patio
Garage Private Double
Garage Spaces 4.0
Pool None
Roof Type Asphalt Shingle
Parking Type None
Total Parking Spaces 4
Building
Foundation Concrete
Read Less Info
Want to know what your home might be worth? Contact us for a FREE valuation!

Our team is ready to help you sell your home for the highest possible price ASAP

"My job is to find and attract mastery-based agents to the office, protect the culture, and make sure everyone is happy! "

