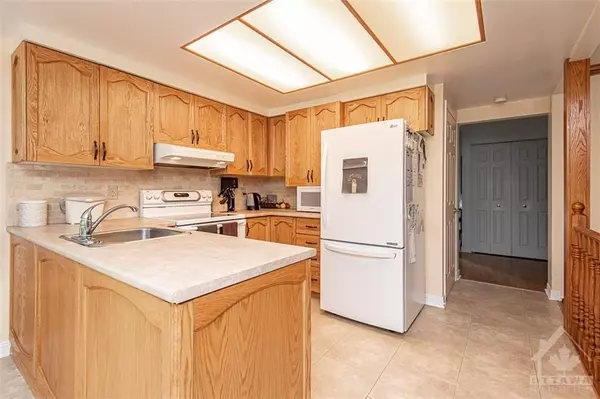$3,450
$3,450
For more information regarding the value of a property, please contact us for a free consultation.
4 Beds
4 Baths
SOLD DATE : 11/15/2024
Key Details
Sold Price $3,450
Property Type Single Family Home
Sub Type Detached
Listing Status Sold
Purchase Type For Sale
MLS Listing ID X9523958
Sold Date 11/15/24
Style 2-Storey
Bedrooms 4
Property Description
Flooring: Tile, Great opportunity to rent a 4bed/4bath single-family home in the heart of Stittsville. Minutes to all of Stittsville's amenities. Main level features formal living and dining rooms with hardwood floors throughout. Kitchen with eating area open to the sunken family room with cozy fireplace. Two access points to fully-fenced private backyard with patio and heated in-ground pool. No rear neighbours. Laundry on the main level. Interior access to double car garage. Second level with large primary bedroom, walk-in closet, and 4pc ensuite. Three other good-sized bedrooms and full bath complete the second level. Basement has large rec room area, powder room, workshop, and loads of storage. Approximately 10mins to Canadian Tire Center, Tanger Outlets, Kanata Centrum and minutes to Stittsville Main Street shopping. Easy access to highway 417. Do not miss this opportunity!, Flooring: Hardwood, Deposit: 6900, Flooring: Carpet Wall To Wall
Location
Province ON
County Ottawa
Community 8202 - Stittsville (Central)
Area Ottawa
Zoning Residential
Region 8202 - Stittsville (Central)
City Region 8202 - Stittsville (Central)
Rooms
Family Room Yes
Basement Full, Finished
Interior
Cooling Central Air
Fireplaces Number 1
Fireplaces Type Wood
Laundry Ensuite
Exterior
Garage Spaces 6.0
Pool Inground
Lot Frontage 59.0
Lot Depth 124.0
Total Parking Spaces 6
Read Less Info
Want to know what your home might be worth? Contact us for a FREE valuation!

Our team is ready to help you sell your home for the highest possible price ASAP
"My job is to find and attract mastery-based agents to the office, protect the culture, and make sure everyone is happy! "






