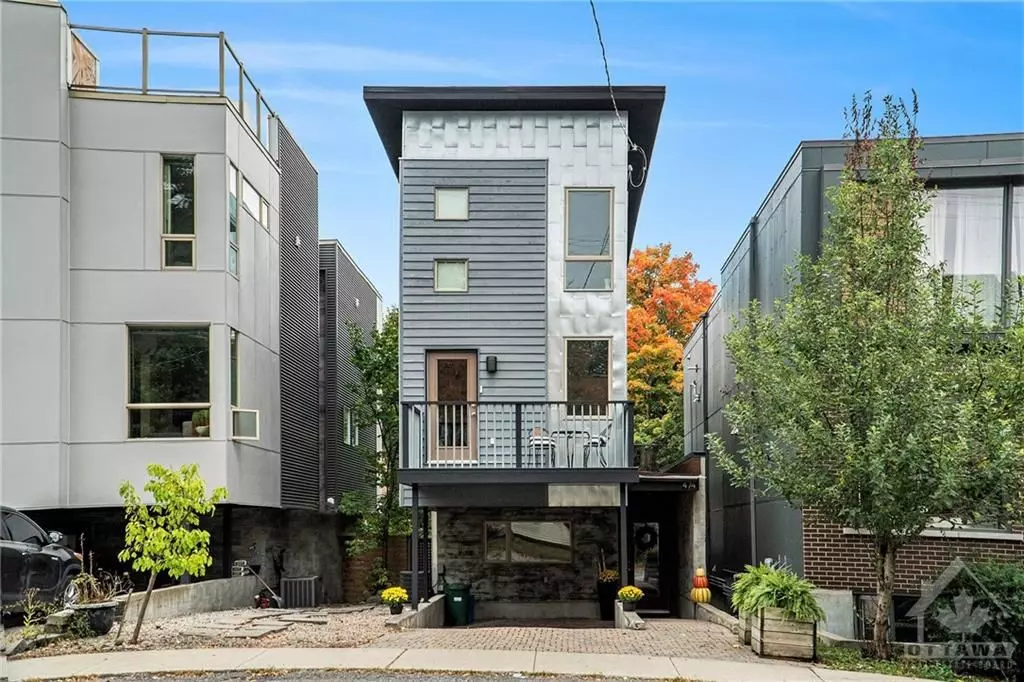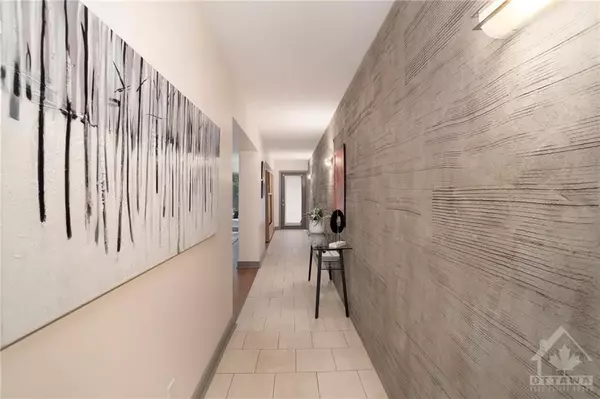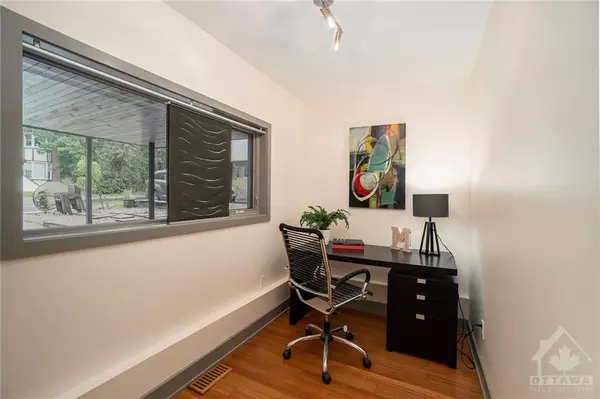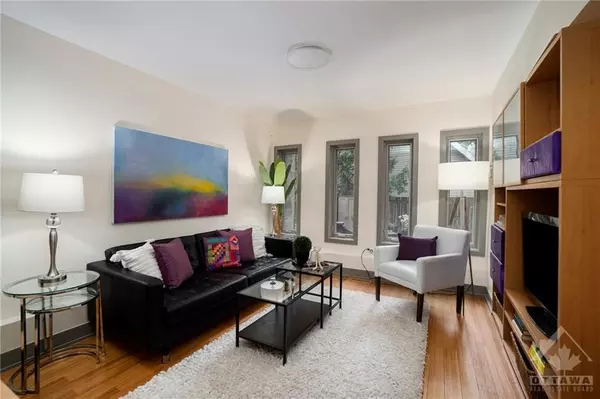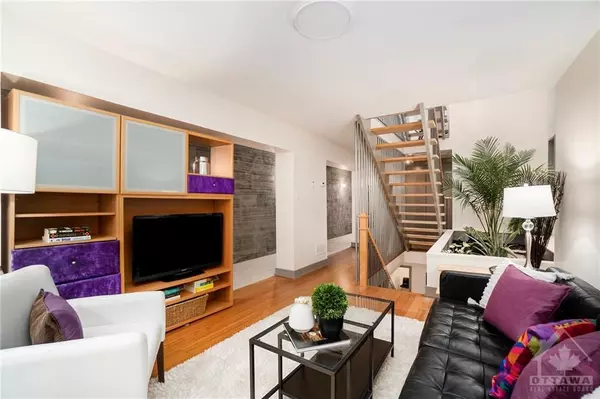$950,000
$979,000
3.0%For more information regarding the value of a property, please contact us for a free consultation.
3 Beds
3 Baths
SOLD DATE : 11/13/2024
Key Details
Sold Price $950,000
Property Type Single Family Home
Sub Type Detached
Listing Status Sold
Purchase Type For Sale
MLS Listing ID X9521707
Sold Date 11/13/24
Style 3-Storey
Bedrooms 3
Annual Tax Amount $10,200
Tax Year 2024
Property Description
Flooring: Tile, Flooring: Hardwood, The modest exterior does not tell the whole story! Step inside one of the most architecturally interesting homes you will have seen in a long while! Interesting fenestration, light play on the walls, interior terrarium, gallery wall space, high ceilings, dramatic open spaces and thoughtful living zones...The main floor office is compact but convenient and private. The main floor family room overlooks the lovely private garden. Handy powder room too. The second floor living area is connected from back to front with kitchen, dining and living with 2 sided fireplace and a charming balcony overlooking the hustle of the street below. The top floor boasts 2 comfortable bedrooms and a large family bath. The third bedroom is located in the lower level with a huge window overlooking the yard and an ensuite bathroom. Its a perfect space for a teen, a long term guest or family member. Dramatic, different, spacious and very liveable. Best of all: in a fantastic urban Ottawa neighbourhood!
Location
Province ON
County Ottawa
Community 4403 - Old Ottawa South
Area Ottawa
Zoning RES
Region 4403 - Old Ottawa South
City Region 4403 - Old Ottawa South
Rooms
Family Room Yes
Basement Full, Finished
Separate Den/Office 1
Interior
Cooling Central Air
Fireplaces Number 1
Fireplaces Type Natural Gas
Exterior
Exterior Feature Deck
Garage Spaces 2.0
Roof Type Other
Lot Frontage 25.0
Lot Depth 100.0
Total Parking Spaces 2
Building
Foundation Concrete
Read Less Info
Want to know what your home might be worth? Contact us for a FREE valuation!

Our team is ready to help you sell your home for the highest possible price ASAP
"My job is to find and attract mastery-based agents to the office, protect the culture, and make sure everyone is happy! "

