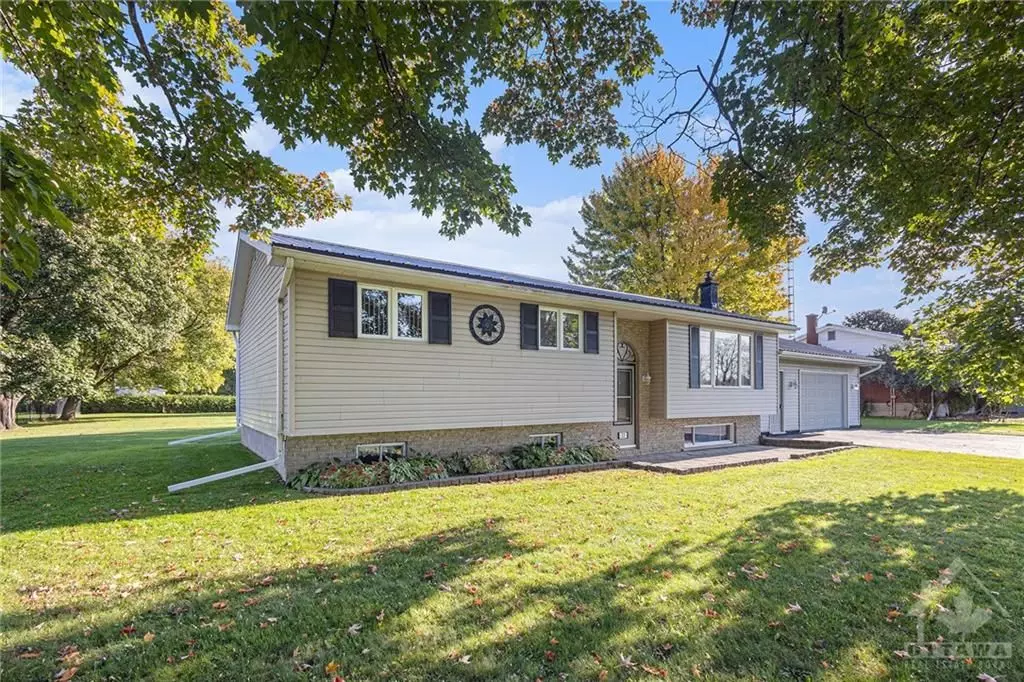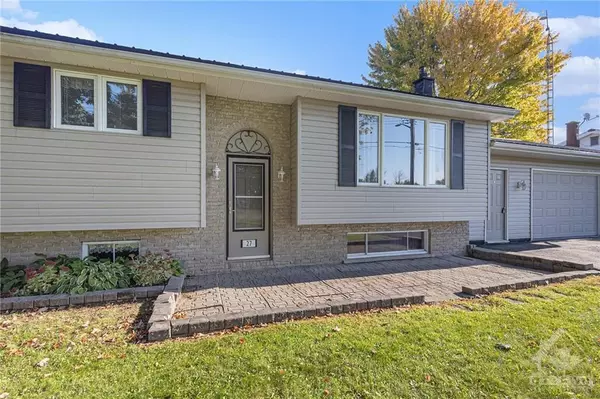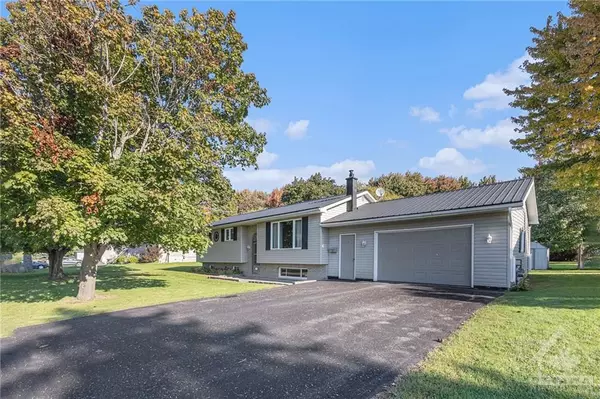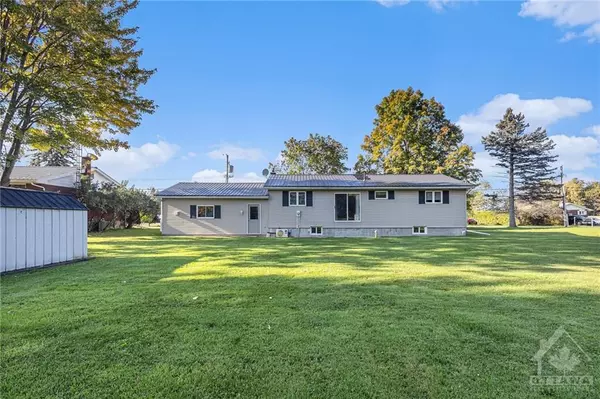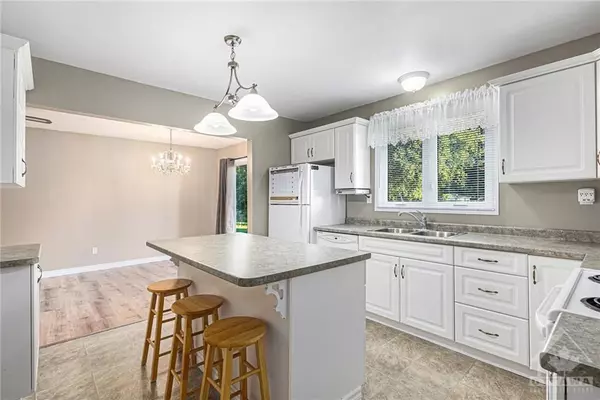$434,900
$459,900
5.4%For more information regarding the value of a property, please contact us for a free consultation.
3 Beds
1 Bath
SOLD DATE : 12/02/2024
Key Details
Sold Price $434,900
Property Type Single Family Home
Sub Type Detached
Listing Status Sold
Purchase Type For Sale
Subdivision 807 - Edwardsburgh/Cardinal Twp
MLS Listing ID X9517554
Sold Date 12/02/24
Style Other
Bedrooms 3
Annual Tax Amount $2,456
Tax Year 2024
Property Sub-Type Detached
Property Description
Flooring: Tile, Flooring: Vinyl, Flooring: Carpet W/W & Mixed, This unique, high ranch bungalow situated on a spacious half acre lot is located in the very desirable village of Johnstown, offers tranquil living & an unmatched quality of life. Move ready and ideal for first-time home buyers or empty nesters. This house has been well maintained with upgrades incl. a steel roof (2013), windows, kitchen renos (2009) with an island/stools, fresh painting & new vinyl flooring on main floor (2024), garage renovations (2024). Main floor showcases the primary, 2nd and 3rd bedrooms all with abundant closet space, a dining room with patio door, family room, all served by a 4-piece bathroom. A warm gas fireplace with brick backdrop in the family room heats the house % makes for cozy enjoyment. The spacious backyard has potential for an inground pool and large sun deck. Large garage with automatic door, 200 amp service. Nestled along the St. Lawrence River, minutes to all amenities/services in nearby Prescott and Cardinal, a short 38 minutes to Ottawa via 416.
Location
Province ON
County Leeds & Grenville
Community 807 - Edwardsburgh/Cardinal Twp
Area Leeds & Grenville
Zoning Residential
Rooms
Family Room Yes
Basement Full, Finished
Interior
Cooling Wall Unit(s)
Fireplaces Number 1
Fireplaces Type Natural Gas
Exterior
Garage Spaces 4.0
View River
Roof Type Metal
Lot Frontage 104.0
Lot Depth 208.0
Total Parking Spaces 6
Building
Foundation Block
Read Less Info
Want to know what your home might be worth? Contact us for a FREE valuation!

Our team is ready to help you sell your home for the highest possible price ASAP
"My job is to find and attract mastery-based agents to the office, protect the culture, and make sure everyone is happy! "

