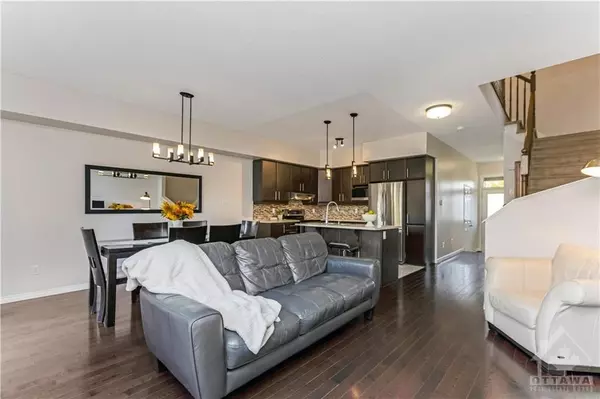$510,000
$519,900
1.9%For more information regarding the value of a property, please contact us for a free consultation.
3 Beds
3 Baths
SOLD DATE : 11/29/2024
Key Details
Sold Price $510,000
Property Type Townhouse
Sub Type Att/Row/Townhouse
Listing Status Sold
Purchase Type For Sale
MLS Listing ID X9524079
Sold Date 11/29/24
Style 2-Storey
Bedrooms 3
Annual Tax Amount $3,398
Tax Year 2024
Property Description
Welcome to this beautiful 3-bedroom, 2.5-bath end unit in Rockland. Featuring an oversized driveway, this home offers both convenience and style. The bright, open-concept main level boasts beautiful hardwood flooring. Enjoy a spacious living area, a dining area w/ access to the rear yard, and a kitchen equipped w/ stainless steel appliances and ample cabinetry - a perfect setup for entertaining. A convenient powder room completes this level. Upstairs, retreat to the primary bedroom, which includes a walk-in closet and a three-piece ensuite. Two additional sizeable bedrooms and a full bath provide ample space for family or guests. The finished basement adds more living space w/ rec area, perfect for relaxing or hosting gatherings. Don't miss your chance to own this beautiful home in a desirable family-friendly community! Close to many amenities including shopping, recreation, Du Moulin Park, Rockland marina / boat ramp w/ access to the Ottawa River., Flooring: Tile, Flooring: Hardwood, Flooring: Carpet Wall To Wall
Location
Province ON
County Prescott And Russell
Community 606 - Town Of Rockland
Area Prescott And Russell
Zoning Residential
Region 606 - Town of Rockland
City Region 606 - Town of Rockland
Rooms
Basement Full, Finished
Interior
Cooling Central Air
Exterior
Exterior Feature Deck
Parking Features Inside Entry
Garage Spaces 4.0
Lot Frontage 12.27
Lot Depth 289.84
Total Parking Spaces 4
Building
Foundation Concrete
Read Less Info
Want to know what your home might be worth? Contact us for a FREE valuation!

Our team is ready to help you sell your home for the highest possible price ASAP
"My job is to find and attract mastery-based agents to the office, protect the culture, and make sure everyone is happy! "






