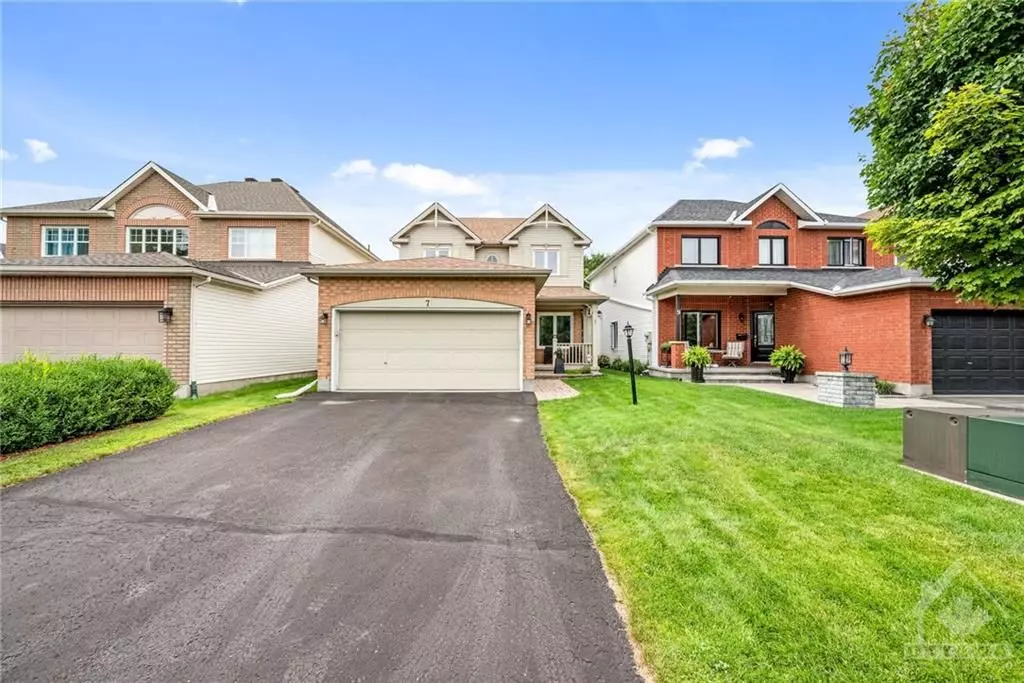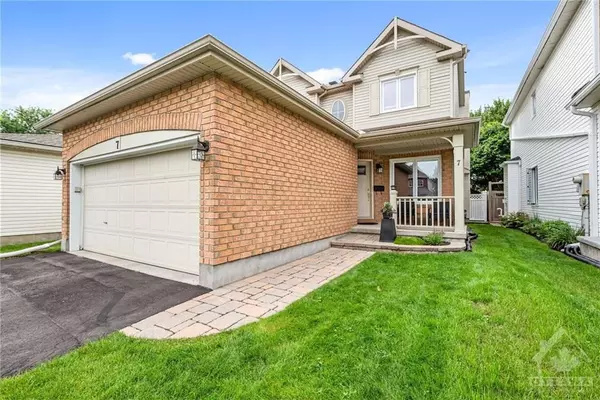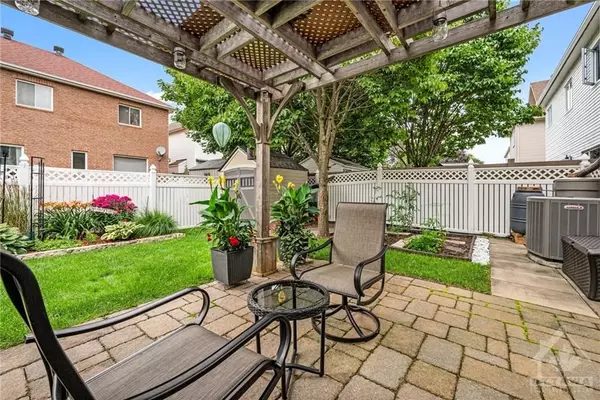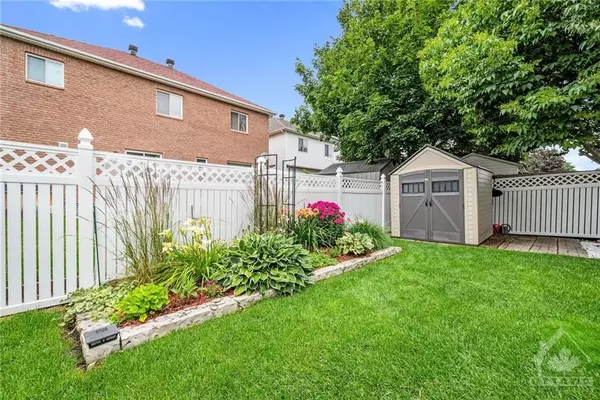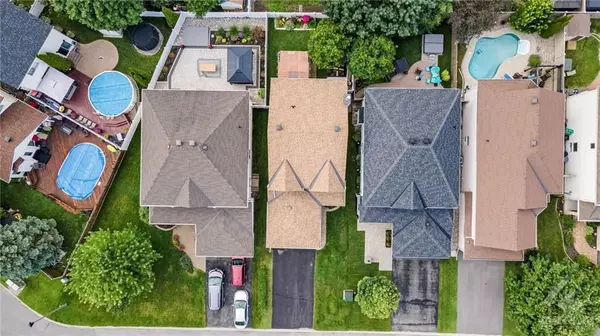$765,000
$783,000
2.3%For more information regarding the value of a property, please contact us for a free consultation.
4 Beds
3 Baths
SOLD DATE : 12/19/2024
Key Details
Sold Price $765,000
Property Type Single Family Home
Sub Type Detached
Listing Status Sold
Purchase Type For Sale
MLS Listing ID X9522566
Sold Date 12/19/24
Style 2-Storey
Bedrooms 4
Annual Tax Amount $4,999
Tax Year 2024
Property Description
Flooring: Tile, Situated on a quite street with no thru-traffice in the sought after Davidson Heights community in Barrhaven, this home has been magnificantly maintained by it's original owners. With 2 parks, 2 primary schools and the trails in Kenedy Craig Forest within walking distance, this is a perfect location to call home. The main floor features formal living and dining rooms for hosting family dinners, a large eat-in kitchen with plenty of counter and cupboard space, a cozy sunk in family room complete with wood burning fireplace and the laundry room. The 2nd level offers 3 excellent sized guest bedrooms, the main 3 piece bathroom and large primary bedroom complete with a 4 piece ensuite and walk-in-closet. The backyard is beautifully landscaped with lush gardens and features an interlock patio with pergola plus and outdoor storage shed. The double car garage offers direct entry into the homes foyer. Public transit is just around the corner and groceries are a short drive from your front door., Flooring: Hardwood, Flooring: Carpet Wall To Wall
Location
Province ON
County Ottawa
Community 7710 - Barrhaven East
Area Ottawa
Zoning Residential
Region 7710 - Barrhaven East
City Region 7710 - Barrhaven East
Rooms
Family Room Yes
Basement Full, Unfinished
Interior
Cooling Central Air
Fireplaces Number 1
Fireplaces Type Wood
Exterior
Parking Features Inside Entry
Garage Spaces 4.0
Lot Frontage 35.07
Lot Depth 111.37
Total Parking Spaces 4
Building
Foundation Concrete
Read Less Info
Want to know what your home might be worth? Contact us for a FREE valuation!

Our team is ready to help you sell your home for the highest possible price ASAP
"My job is to find and attract mastery-based agents to the office, protect the culture, and make sure everyone is happy! "

