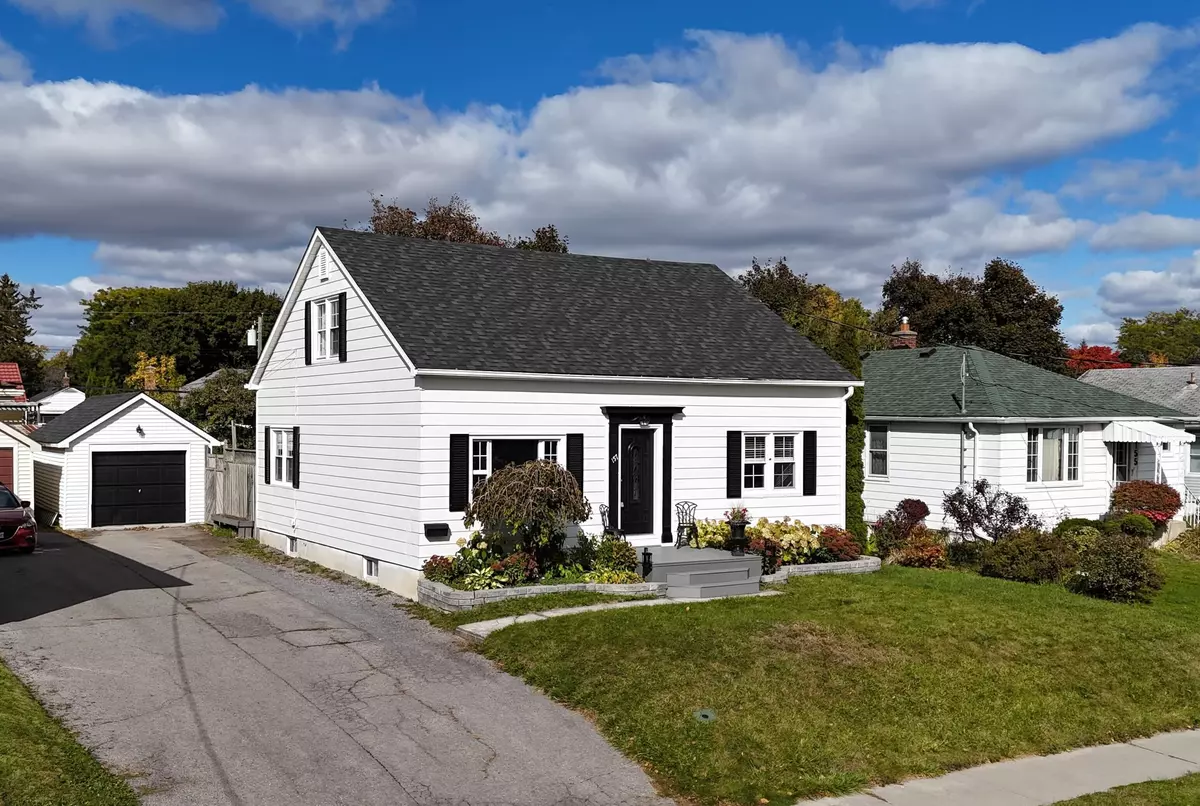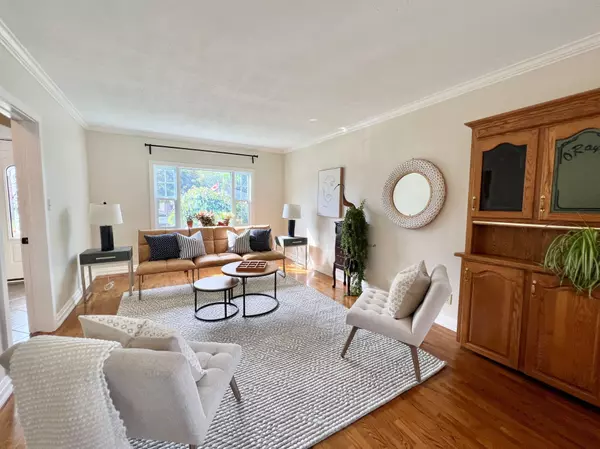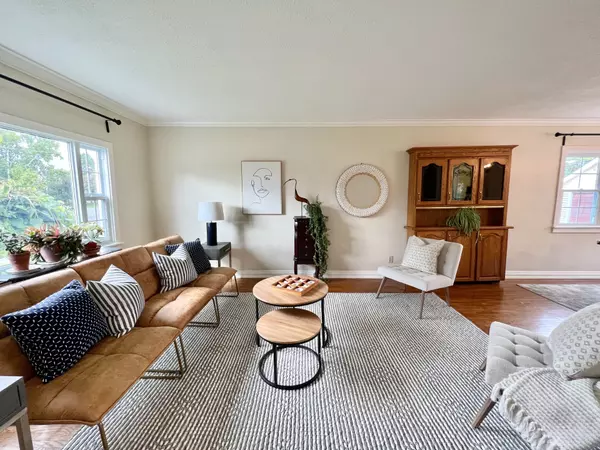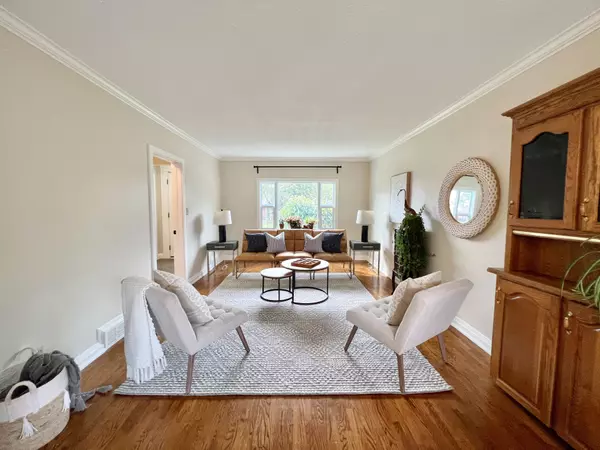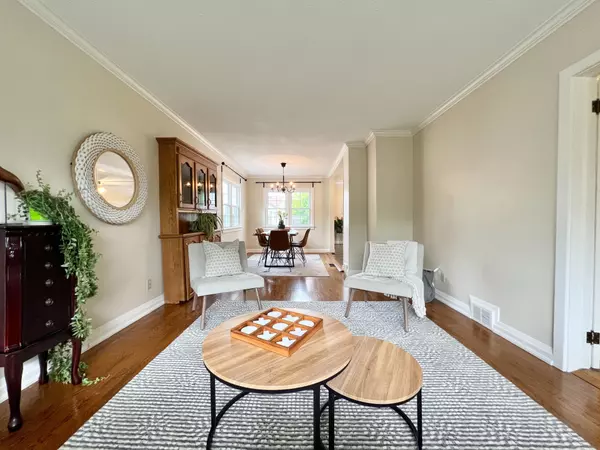$532,000
$549,900
3.3%For more information regarding the value of a property, please contact us for a free consultation.
3 Beds
2 Baths
SOLD DATE : 12/16/2024
Key Details
Sold Price $532,000
Property Type Single Family Home
Sub Type Detached
Listing Status Sold
Purchase Type For Sale
MLS Listing ID X9400481
Sold Date 12/16/24
Style 1 1/2 Storey
Bedrooms 3
Annual Tax Amount $3,594
Tax Year 2024
Property Description
Nestled in a highly desirable central neighborhood, this beautifully updated story-and-a-half home blends modern convenience with timeless charm. Featuring three spacious bedrooms two upstairs and a primary suite on the main floor along with full bathrooms on both levels, this home is perfectly suited for a growing family. The open-concept design invites abundant natural light, creating a bright and airy atmosphere throughout. Move-in ready, the home features elegant custom moldings and stylish updates throughout. The kitchen is a highlight, with custom cabinetry and a quartz-topped island, perfect for any culinary enthusiast. Outside, a private backyard retreat awaits, complete with an ornate cedar pavilion and hot tub, perfect for relaxing or entertaining. A detached garage adds practicality, while the upstairs kitchenette offers flexible living options ideal for hosting guests, creating an independent living space, or generating rental income.This charming home is more than just a place to live it's a retreat offering comfort, style, and endless possibilities for its next owners.
Location
Province ON
County Hastings
Area Hastings
Zoning R2-3
Rooms
Family Room No
Basement Full, Finished
Kitchen 2
Interior
Interior Features Other
Cooling None
Exterior
Parking Features Private
Garage Spaces 4.0
Pool None
Roof Type Asphalt Shingle
Lot Frontage 50.0
Lot Depth 100.0
Total Parking Spaces 4
Building
Foundation Block
Others
Security Features Carbon Monoxide Detectors,Smoke Detector
Read Less Info
Want to know what your home might be worth? Contact us for a FREE valuation!

Our team is ready to help you sell your home for the highest possible price ASAP
"My job is to find and attract mastery-based agents to the office, protect the culture, and make sure everyone is happy! "

