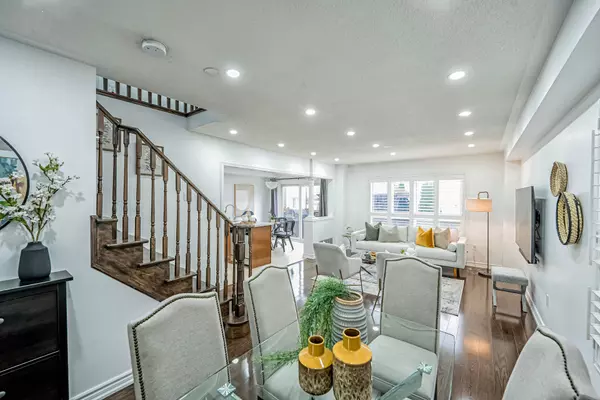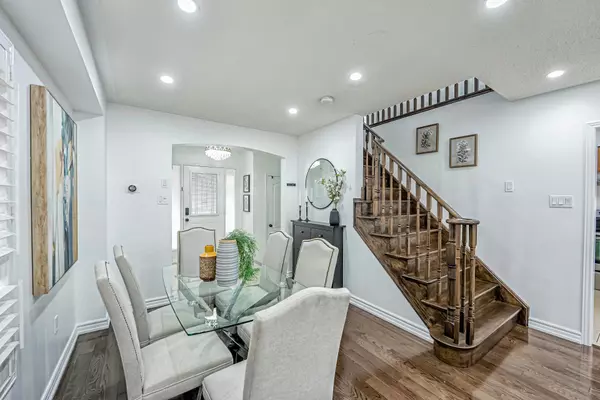$857,500
$849,900
0.9%For more information regarding the value of a property, please contact us for a free consultation.
3 Beds
3 Baths
SOLD DATE : 01/29/2025
Key Details
Sold Price $857,500
Property Type Multi-Family
Sub Type Semi-Detached
Listing Status Sold
Purchase Type For Sale
Subdivision Northeast Ajax
MLS Listing ID E9862605
Sold Date 01/29/25
Style 2-Storey
Bedrooms 3
Annual Tax Amount $5,399
Tax Year 2024
Property Sub-Type Semi-Detached
Property Description
Welcome To This Upgraded, Bright, And Spacious Semi-Detached with a Finished Basement In Sought-After North East Ajax Community! This Beautiful 3-Bedroom, 3-Bathroom Home Boasts A Stunning Upgraded Kitchen With Quartz Countertops, And Backsplash, A Breakfast Bar, And Stainless-Steel Appliances. The Open-Concept Breakfast Area Offers A Walkout To A Newly Completed Deck (2024), Featuring A Gazebo For Those Perfect Outdoor Gatherings. Inside, You'll Find Hardwood Floors On Both The Main And Second Floors, Complemented By An Oak Staircase. The Primary Bedroom Includes A 4-Piece Ensuite And A Walk-In Closet, While The Other Two Bedrooms Are Generously Sized. The recently finished open-concept basement (2023) adds a large rec room and a wet bar area, which is complete with vinyl floors and pot lights. The Home Also Features No Sidewalk, Direct Access From The Garage, Upgraded Light Fixtures And A Partially Interlocked Driveway. Conveniently Located Within Walking Distance To Audley Recreation Centre, Parks, Schools, And The Amazon Warehouse. Just Minutes Away From Highways 401, 412, And 407, As Well As Costco, Shopping Centers, And Much More. This Home Has It All!
Location
Province ON
County Durham
Community Northeast Ajax
Area Durham
Rooms
Family Room No
Basement Finished
Kitchen 1
Interior
Interior Features Other
Cooling Central Air
Exterior
Parking Features Private
Garage Spaces 1.0
Pool None
Roof Type Unknown
Lot Frontage 27.89
Lot Depth 83.66
Total Parking Spaces 4
Building
Foundation Unknown
Read Less Info
Want to know what your home might be worth? Contact us for a FREE valuation!

Our team is ready to help you sell your home for the highest possible price ASAP
"My job is to find and attract mastery-based agents to the office, protect the culture, and make sure everyone is happy! "






