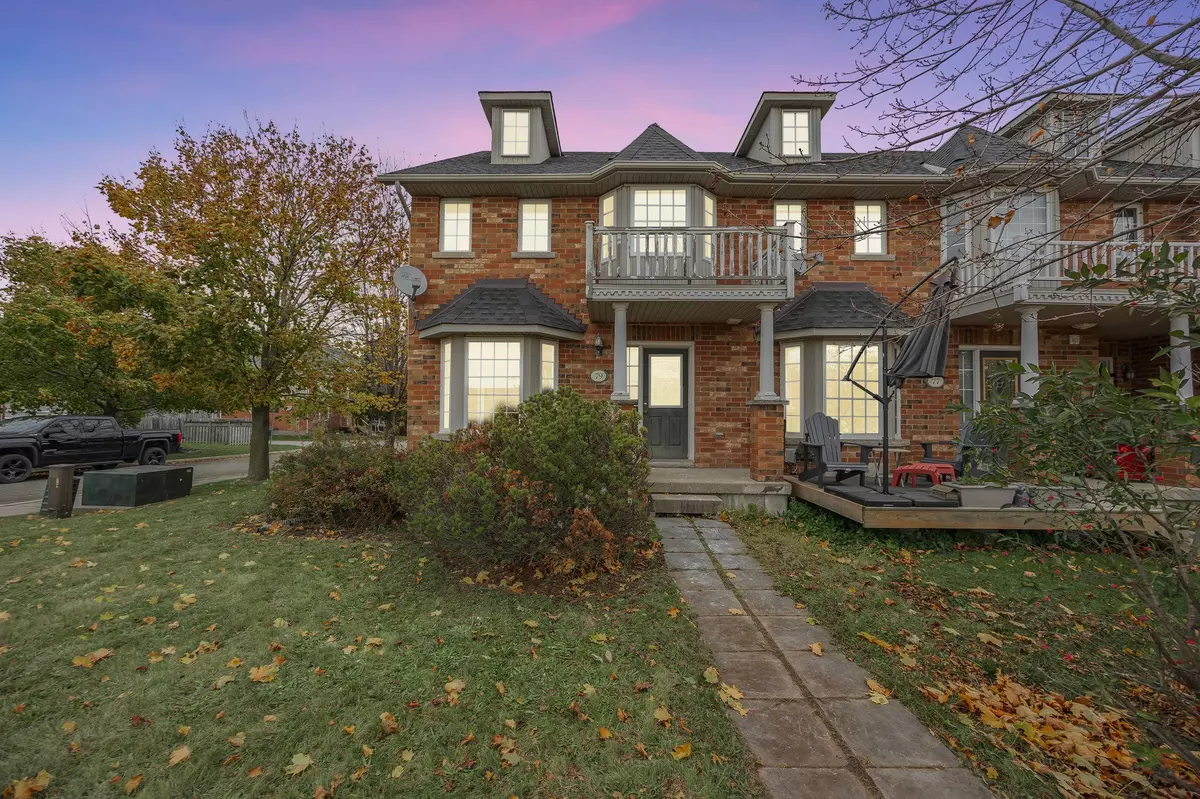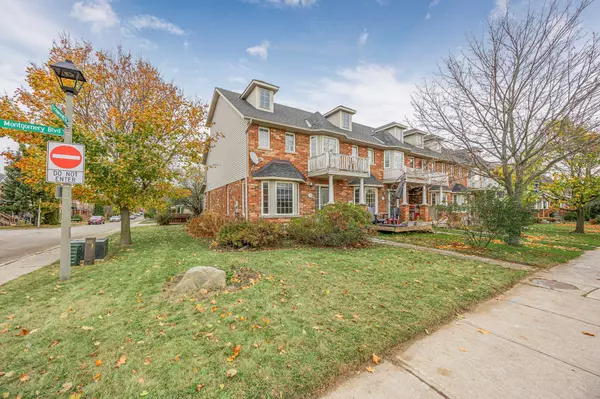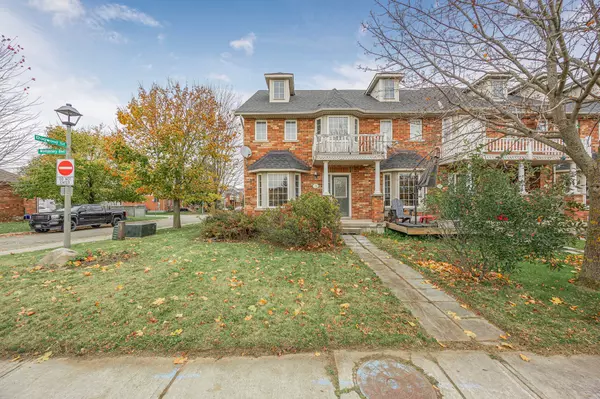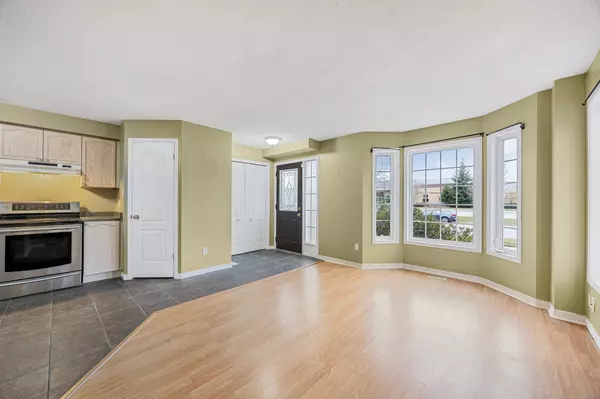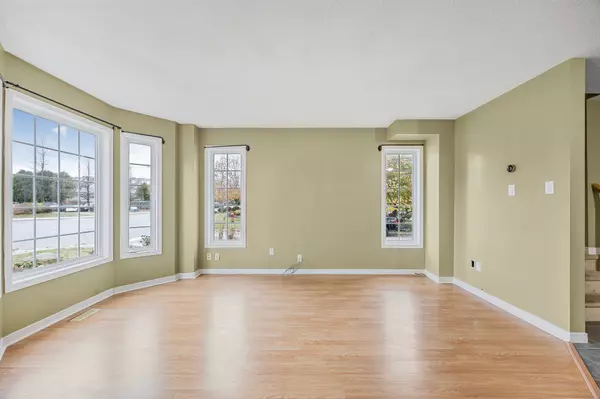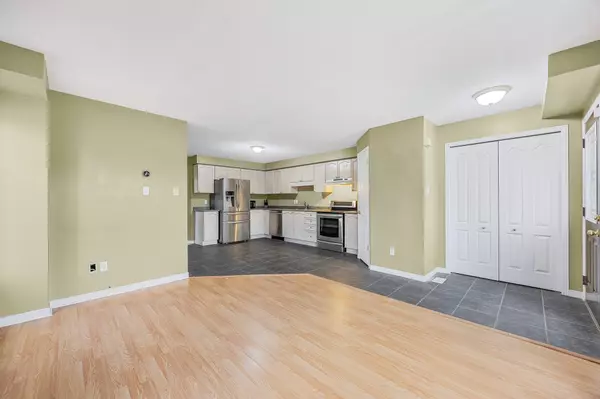$645,000
$599,999
7.5%For more information regarding the value of a property, please contact us for a free consultation.
3 Beds
2 Baths
SOLD DATE : 01/06/2025
Key Details
Sold Price $645,000
Property Type Townhouse
Sub Type Att/Row/Townhouse
Listing Status Sold
Purchase Type For Sale
MLS Listing ID W10408219
Sold Date 01/06/25
Style 2-Storey
Bedrooms 3
Annual Tax Amount $5,045
Tax Year 2024
Property Description
Opportunity Knocks! Perfect for Investors, or First Time Home Buyers. This 3 Bedroom, 2 Bath End Unit Townhome sits in Highly Desirable Neighbourhood. One of the few Townhomes with Additional Loft Living Space, Private Driveway with Plenty of Parking, and Larger Yard. Open Concept Main Level with Rear Entry Mudroom w W/O to Garage, Spacious Kitchen w Walk In Pantry, Stainless Steel Double Convection Oven, French Door Fridge and B/I Dishwasher. Bright Living Room with Bay Window. Upper Level Offers 3 Bedrooms, Primary with Semi Ensuite and Large Walk In Closet. Need More Space? Upper Level Loft is Perfect for Teens, Kids Playroom, or the Ultimate Man Cave. If you need Even More Space the Partially Finished Basement could be completed, already has additional 4 Pce Bath. New Dual Stage Furnace in 2017/18, Roof 2016, Owned Water Softner. Very Flexible Closing
Location
Province ON
County Dufferin
Community Orangeville
Area Dufferin
Region Orangeville
City Region Orangeville
Rooms
Family Room Yes
Basement Partially Finished
Kitchen 1
Interior
Interior Features Water Heater, Water Softener, Auto Garage Door Remote
Cooling Central Air
Exterior
Parking Features Private
Garage Spaces 3.0
Pool None
Roof Type Asphalt Shingle
Lot Frontage 30.93
Lot Depth 108.0
Total Parking Spaces 3
Building
Foundation Poured Concrete
Read Less Info
Want to know what your home might be worth? Contact us for a FREE valuation!

Our team is ready to help you sell your home for the highest possible price ASAP
"My job is to find and attract mastery-based agents to the office, protect the culture, and make sure everyone is happy! "

