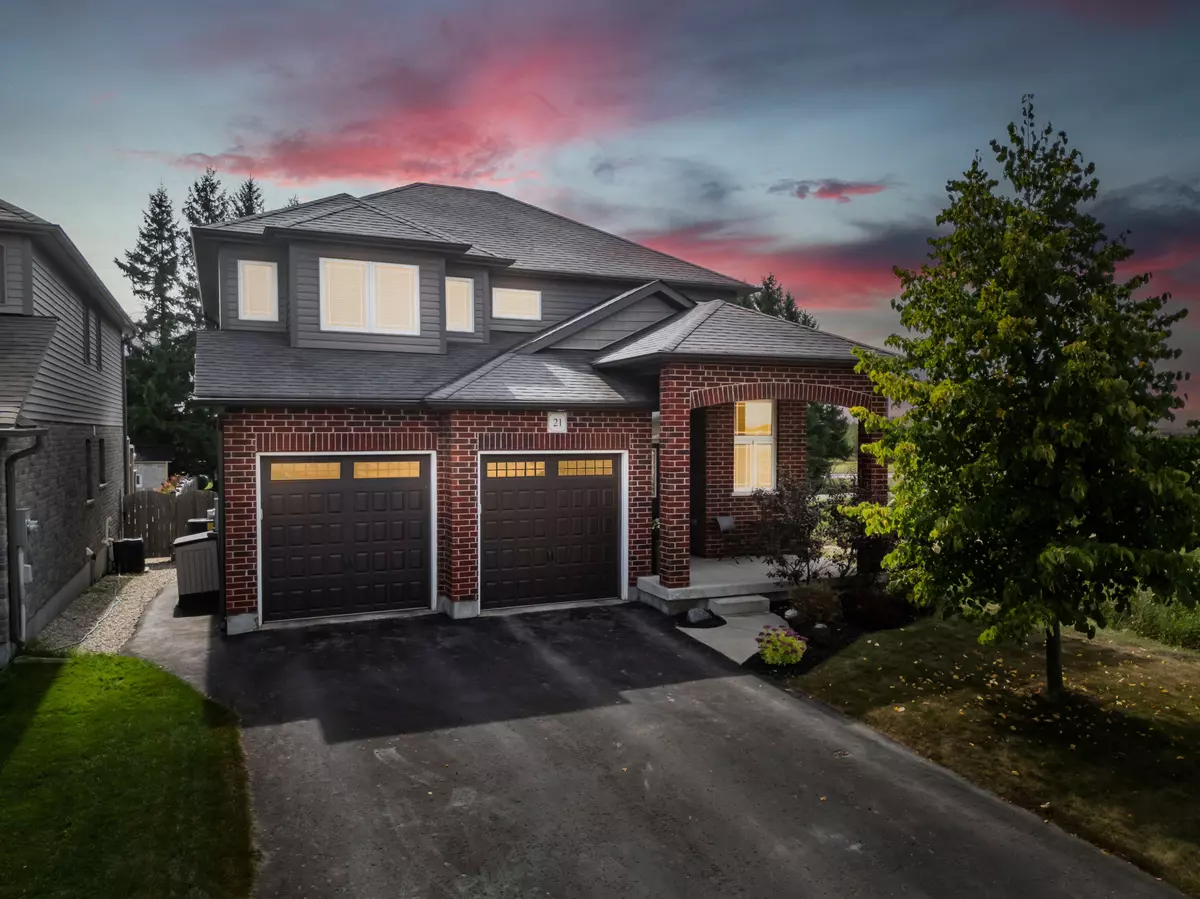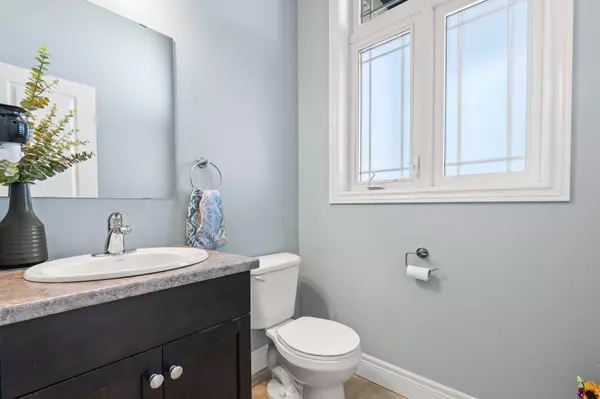$965,000
$975,000
1.0%For more information regarding the value of a property, please contact us for a free consultation.
3 Beds
4 Baths
SOLD DATE : 12/18/2024
Key Details
Sold Price $965,000
Property Type Single Family Home
Sub Type Detached
Listing Status Sold
Purchase Type For Sale
MLS Listing ID X9852961
Sold Date 12/18/24
Style 2-Storey
Bedrooms 3
Annual Tax Amount $5,702
Tax Year 2024
Property Description
Welcome to your dream home in the picturesque town of Grand Valley! This beautifully maintained Thomson Model, originally owned, offers a perfect blend of comfort and tranquility. Featuring 3 spacious bedrooms and 3 + 1 bathrooms, this home is ideal for families or anyone seeking extra space. The fully finished basement boasts a large family room, den, a convenient bathroom, and a delightful playroom nook tucked under the stairs. What truly sets this property apart is its serene location. Enjoy the privacy of having neighbours on only one side, with mature trees providing a peaceful backdrop. The upper Grand Rail Trail is right at your doorstep, offering endless opportunities for walking and biking. Plus, a lovely walking path and pond to the west of the house enhance the natural beauty surrounding your home.Step outside to your backyard oasis, featuring a wood deck and stone patio perfect for summer gatherings or quiet evenings under the stars.
Location
Province ON
County Dufferin
Community Grand Valley
Area Dufferin
Region Grand Valley
City Region Grand Valley
Rooms
Family Room No
Basement Full, Finished
Kitchen 1
Interior
Interior Features Central Vacuum, ERV/HRV, Water Softener
Cooling Central Air
Fireplaces Number 1
Fireplaces Type Natural Gas
Exterior
Parking Features Private Double
Garage Spaces 6.0
Pool None
Roof Type Asphalt Shingle
Lot Frontage 40.06
Lot Depth 157.05
Total Parking Spaces 6
Building
Foundation Poured Concrete
Read Less Info
Want to know what your home might be worth? Contact us for a FREE valuation!

Our team is ready to help you sell your home for the highest possible price ASAP
"My job is to find and attract mastery-based agents to the office, protect the culture, and make sure everyone is happy! "






