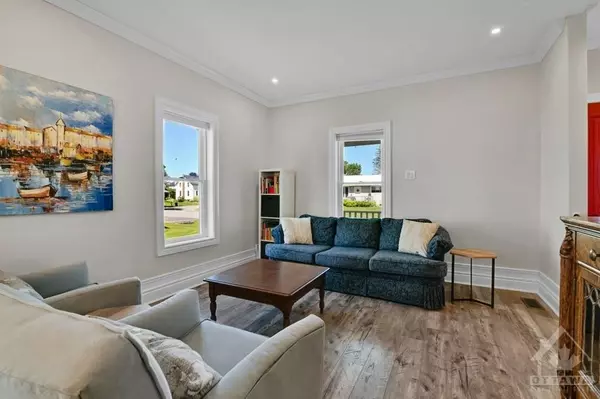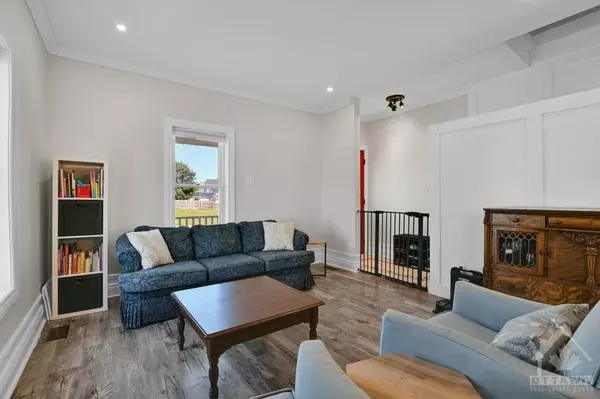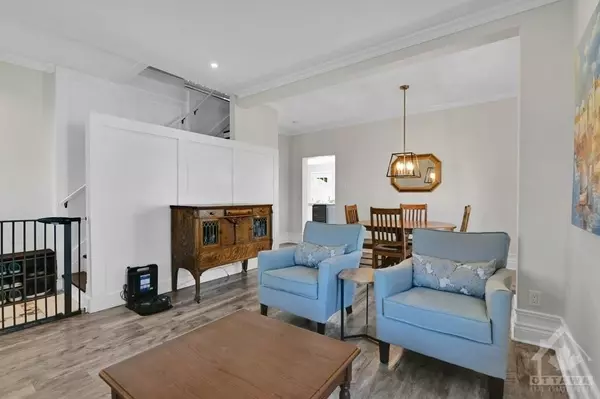$405,000
$414,900
2.4%For more information regarding the value of a property, please contact us for a free consultation.
3 Beds
2 Baths
SOLD DATE : 11/14/2024
Key Details
Sold Price $405,000
Property Type Single Family Home
Sub Type Detached
Listing Status Sold
Purchase Type For Sale
MLS Listing ID X9517840
Sold Date 11/14/24
Style 2-Storey
Bedrooms 3
Annual Tax Amount $2,181
Tax Year 2024
Property Description
CAREFREE LIVING IN THIS RENOVATED CENTURY HOME - Front veranda, high ceilings, crown mouldings, exposed wood walls and antique interior doors are some of the wonderful features of this home. Updated kitchen and bathrooms have ceramic floors, cabinets and tiled showers. One bedroom on the main floor and a four piece bathroom make this a perfect arrangement for in-law living. On the second floor there is a large bathroom with a spectacular walk in shower as well as two spacious bedrooms one of which has an enormous walk-in closet. Lovely custom drop-down blinds in many windows. Maintenance free exterior with metal roof and newer windows & doors. Back deck and grade level patio. Recent upgrades since 2019 include: New furnace; Upgraded attic insulation; All New siding and eavestrough; Gas hookup for BBQ and New basement windows. Be sure to click on the upper right hand tabs of the Virtual Tour page for additional photos, floor plans and information about this property., Flooring: Ceramic, Flooring: Laminate
Location
Province ON
County Stormont, Dundas And Glengarry
Community 702 - Iroquois
Area Stormont, Dundas And Glengarry
Zoning R2 - Residential
Region 702 - Iroquois
City Region 702 - Iroquois
Rooms
Family Room Yes
Basement Full, Partially Finished
Interior
Cooling Central Air
Exterior
Exterior Feature Deck
Garage Spaces 3.0
Roof Type Metal
Lot Frontage 70.0
Lot Depth 125.0
Total Parking Spaces 3
Building
Foundation Block
Read Less Info
Want to know what your home might be worth? Contact us for a FREE valuation!

Our team is ready to help you sell your home for the highest possible price ASAP
"My job is to find and attract mastery-based agents to the office, protect the culture, and make sure everyone is happy! "






