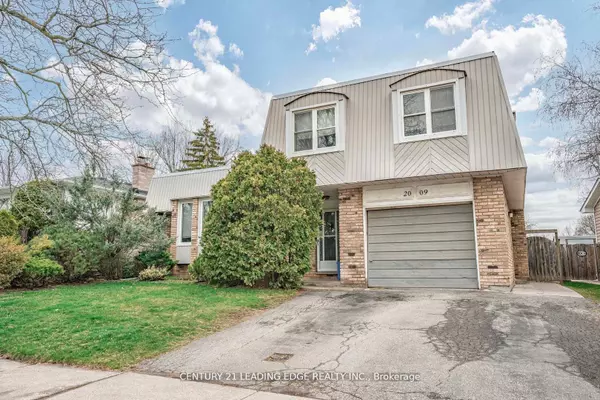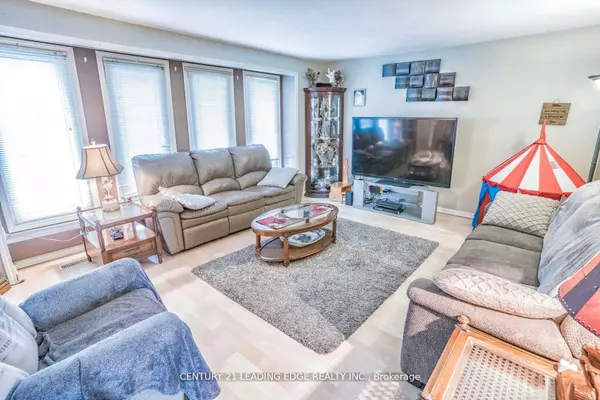$928,000
$990,777
6.3%For more information regarding the value of a property, please contact us for a free consultation.
3 Beds
2 Baths
SOLD DATE : 11/29/2024
Key Details
Sold Price $928,000
Property Type Single Family Home
Sub Type Detached
Listing Status Sold
Purchase Type For Sale
Subdivision Brant Hills
MLS Listing ID W9284572
Sold Date 11/29/24
Style Sidesplit 3
Bedrooms 3
Annual Tax Amount $4,850
Tax Year 2023
Property Sub-Type Detached
Property Description
Welcome to your dream home nestled in the coveted Brant Hills community of Burlington! This stunning detached 3-level backsplit boasts a phenomenal layout, offering both elegance and functionality. Step into luxury with an upgraded kitchen, perfect for culinary enthusiasts and hosting gatherings. With 3 bedrooms and 2 washrooms, there's ample space for relaxation and comfort. But the true gem lies outside a backyard oasis, a paradise for entertainers and relaxation seekers alike. Picture yourself lounging by the sparkling pool, surrounded by lush greenery and tranquility. The lot spans an impressive 52 feet by 122.9 feet, providing ample room for outdoor activities and gardening enthusiasts. Located in the highly sought-after Brant Hills community, this home offers not just a residence, but a lifestyle. Enjoy the convenience of nearby amenities, schools, parks, and easy access to highways for seamless commuting. Don't miss this rare opportunity to own a piece of paradise in one of Burlington's most desirable neighborhoods. Come experience the epitome of suburban living schedule your viewing today!
Location
Province ON
County Halton
Community Brant Hills
Area Halton
Rooms
Family Room Yes
Basement Partially Finished
Kitchen 1
Interior
Interior Features Other
Cooling Central Air
Exterior
Parking Features Private Double
Garage Spaces 1.0
Pool Inground
Roof Type Asphalt Shingle
Lot Frontage 52.0
Lot Depth 122.99
Total Parking Spaces 3
Building
Foundation Poured Concrete
Read Less Info
Want to know what your home might be worth? Contact us for a FREE valuation!

Our team is ready to help you sell your home for the highest possible price ASAP
"My job is to find and attract mastery-based agents to the office, protect the culture, and make sure everyone is happy! "






