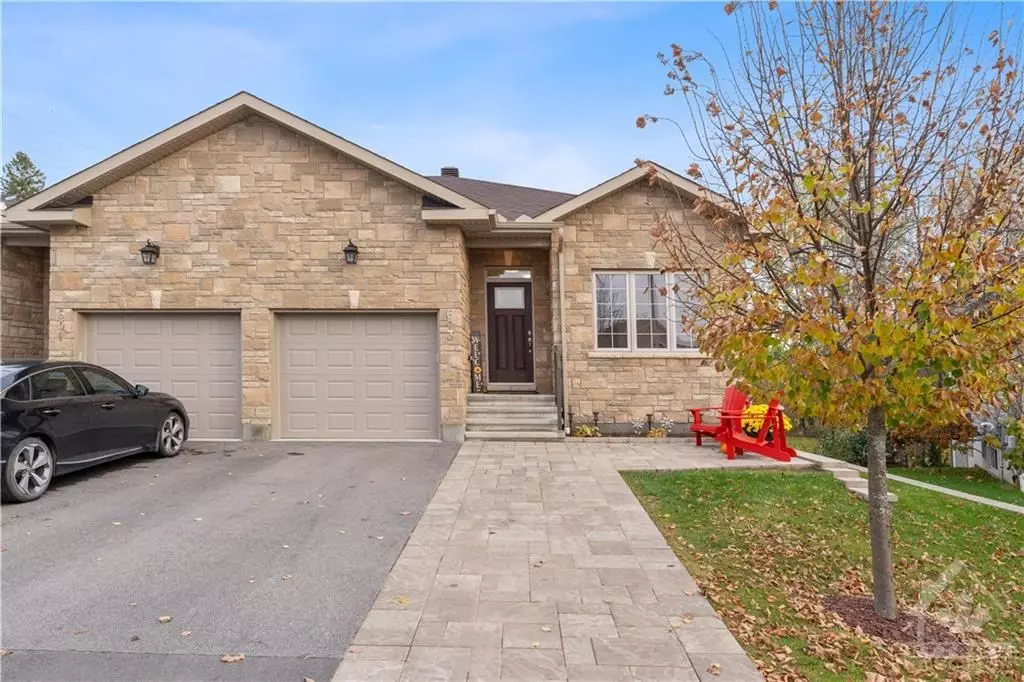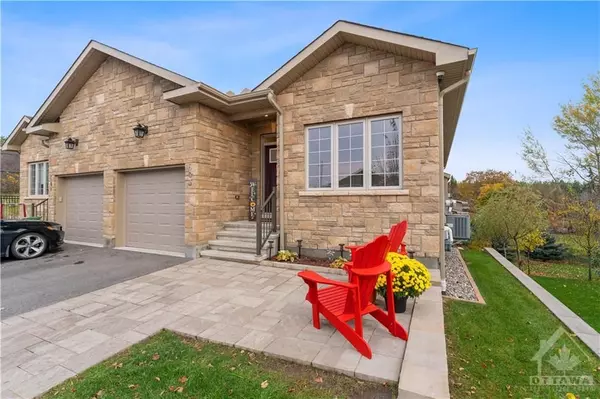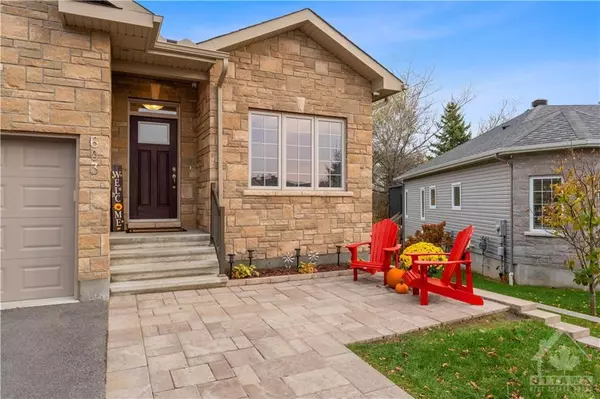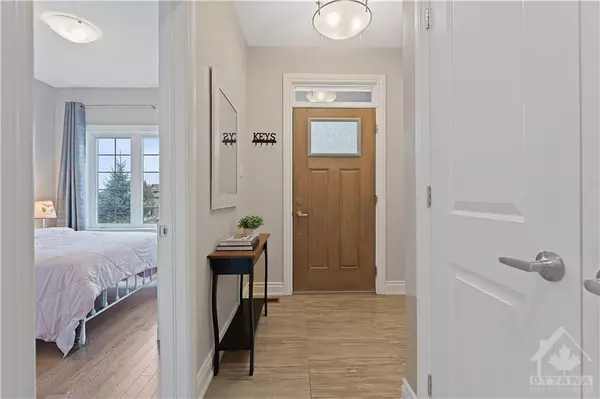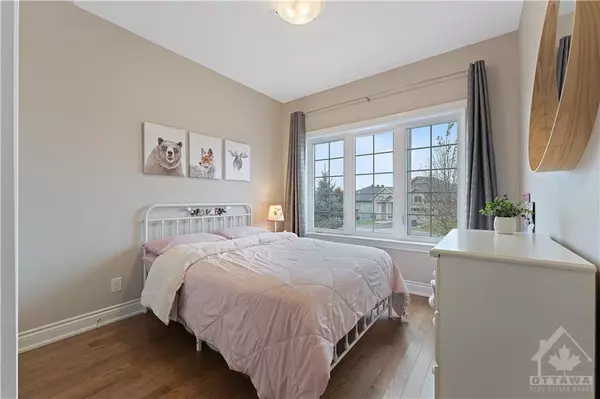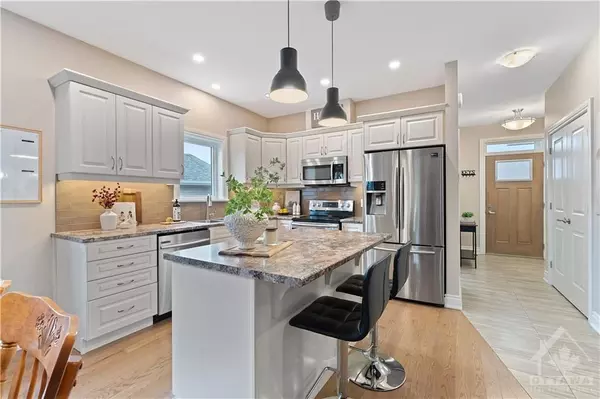$730,000
$700,000
4.3%For more information regarding the value of a property, please contact us for a free consultation.
3 Beds
3 Baths
SOLD DATE : 11/08/2024
Key Details
Sold Price $730,000
Property Type Multi-Family
Sub Type Semi-Detached
Listing Status Sold
Purchase Type For Sale
MLS Listing ID X10419183
Sold Date 11/08/24
Style Bungalow
Bedrooms 3
Annual Tax Amount $3,780
Tax Year 2024
Property Description
Flooring: Tile, This is the one! Beautiful & well-maintained semi-detached bungalow in Carp Village featuring 3 bedrooms + 3 full bathrooms, providing ample space for family & guests. The open-concept kitchen, complete w/ central island & S/S appliances is perfect for cooking & entertaining. The layout flows from the kitchen, through the dining room & into the living room w/ a feature gas fireplace & out onto the huge wooden deck w/ gazebo. Enjoy the convenience of main flr laundry & attached garage for easy access. The walk-out basement w/ bedrm & full bathrm leads to a covered patio, surrounded by lovely landscaped gardens w/ shed, creating your own outdoor retreat. Outside, landscaping was just completed in 2024 allowing for additional parking. Located in a welcoming, friendly neighborhood on a quiet circle, you'll have quick access to local parks, shops & all of Carp's community amenities. No rental equipment, Generlink included, natural gas BBQ hookup. A perfect option for families or downsizers!, Flooring: Hardwood, Flooring: Carpet Wall To Wall
Location
Province ON
County Ottawa
Community 9101 - Carp
Area Ottawa
Zoning V3B[377r]
Region 9101 - Carp
City Region 9101 - Carp
Rooms
Basement Full, Finished
Separate Den/Office 1
Interior
Interior Features Water Heater Owned
Cooling Central Air
Fireplaces Number 1
Fireplaces Type Natural Gas
Exterior
Garage Spaces 3.0
Roof Type Asphalt Shingle
Lot Frontage 118.87
Lot Depth 37.83
Total Parking Spaces 3
Building
Foundation Concrete
Read Less Info
Want to know what your home might be worth? Contact us for a FREE valuation!

Our team is ready to help you sell your home for the highest possible price ASAP
"My job is to find and attract mastery-based agents to the office, protect the culture, and make sure everyone is happy! "

