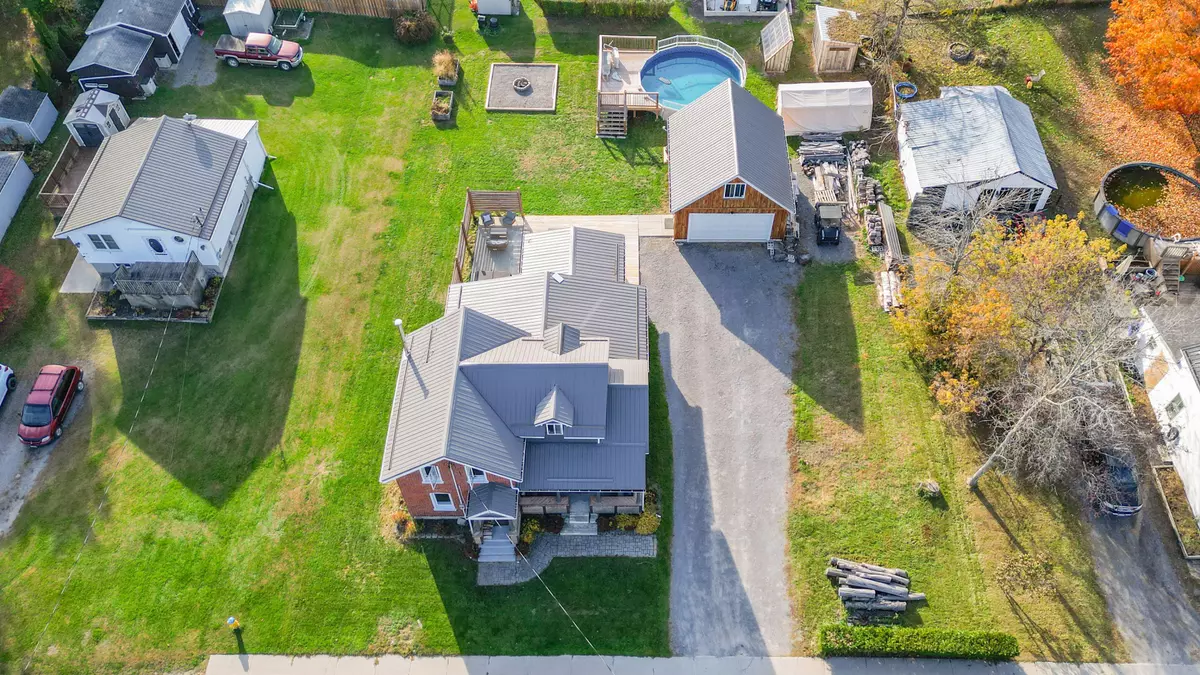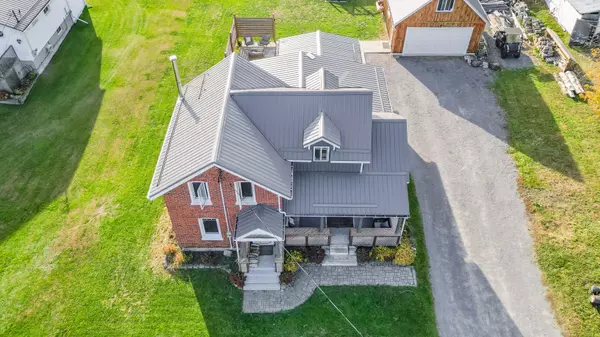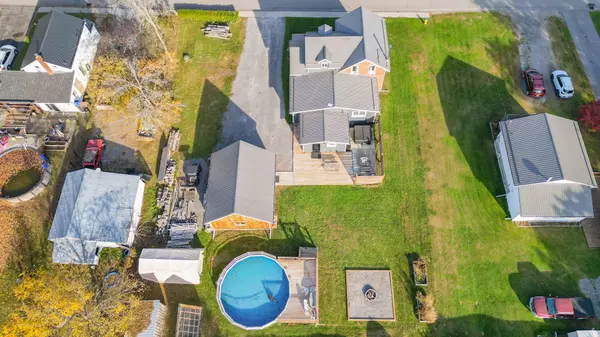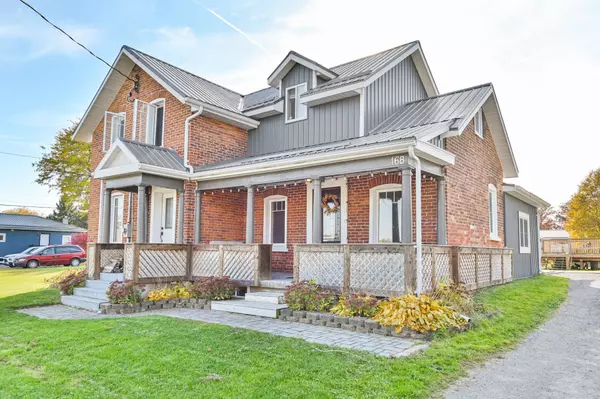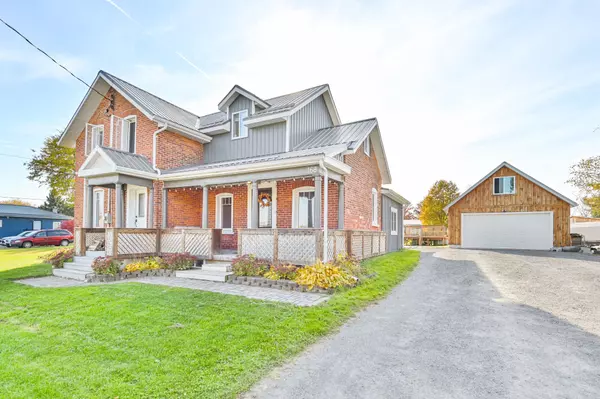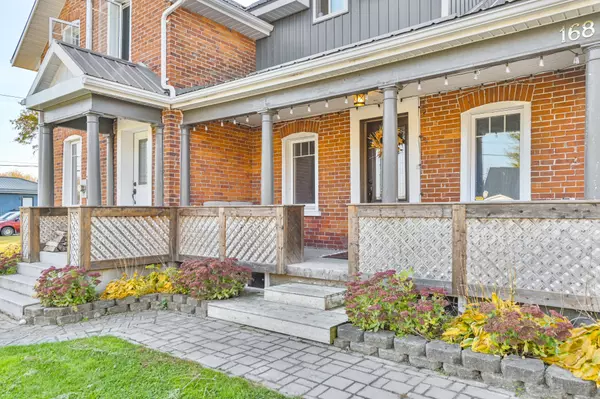$624,900
$624,900
For more information regarding the value of a property, please contact us for a free consultation.
3 Beds
2 Baths
SOLD DATE : 01/10/2025
Key Details
Sold Price $624,900
Property Type Single Family Home
Sub Type Detached
Listing Status Sold
Purchase Type For Sale
Approx. Sqft 1500-2000
MLS Listing ID X10415174
Sold Date 01/10/25
Style 2-Storey
Bedrooms 3
Annual Tax Amount $4,056
Tax Year 2024
Property Description
Located at 168 Henry Street in Stirling, this all-brick home masterfully blends timeless charm with modern comforts, making it an exceptional property in the heart of Stirling. From the moment you arrive, the curb appeal of this beautifully landscaped property is evident, with lush gardens, mature trees, and carefully manicured lawns adding to its inviting appearance. The charming front porch sets the tone for the home, providing an ideal spot to enjoy your morning coffee or relax in the evenings. Inside, every detail has been thoughtfully designed to balance style and function. The kitchen is a true highlight, featuring appliances, elegant cabinetry, and plenty of counter space, making it both a functional workspace and an inviting area for family and friends to gather. Main floor office offers a quiet retreat for those who work from home, with large windows that fill the room with natural light. The main floor also includes laundry facilities for added convenience, and the master bedroom provides a luxurious escape with its custom en suite and glass shower, creating a spa-like atmosphere. Original trim, classic staircases, and other historic details pay homage to the homes roots while adding to its unique character. The cozy woodstove in the living room further enhances the charm, providing warmth and ambiance on cooler nights. Outside, the spacious backyard is ideal for entertaining or unwinding in style. A large patio offers room for dining and lounging, while a 24-ft pool and hot tub create an oasis for relaxation. The detached, heated workshop, equipped with 10-ft ceilings and loft space, provides ample storage and workspace for hobbies or projects. With a metal roof and no rental agreements, this property promises peace of mind. Conveniently located, this home is within walking distance of essential amenities, just down the road from Henry Street Park, and close to Oak Hills and the Trent River, with quick access to Highway 401
Location
Province ON
County Hastings
Area Hastings
Zoning R2
Rooms
Family Room Yes
Basement Unfinished
Kitchen 1
Interior
Interior Features Workbench, Water Heater Owned, Auto Garage Door Remote, In-Law Capability, Water Softener
Cooling None
Fireplaces Number 1
Exterior
Exterior Feature Landscaped, Deck, Porch
Parking Features Front Yard Parking
Garage Spaces 8.0
Pool Above Ground
View Hills
Roof Type Metal
Lot Frontage 109.0
Lot Depth 158.0
Total Parking Spaces 8
Building
Foundation Stone
Others
Security Features Smoke Detector
Read Less Info
Want to know what your home might be worth? Contact us for a FREE valuation!

Our team is ready to help you sell your home for the highest possible price ASAP
"My job is to find and attract mastery-based agents to the office, protect the culture, and make sure everyone is happy! "

