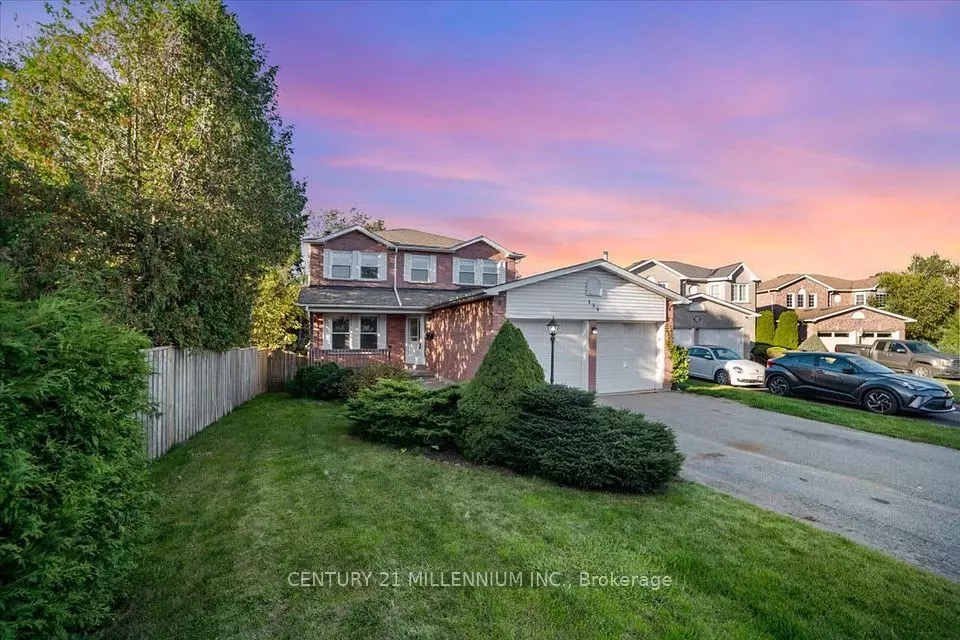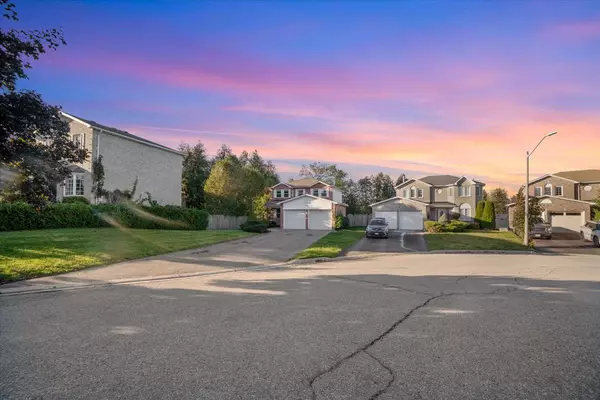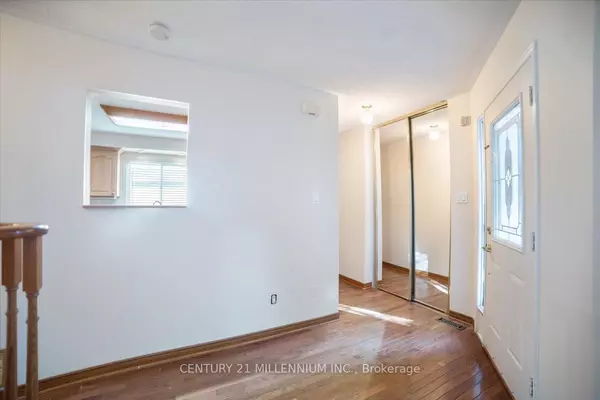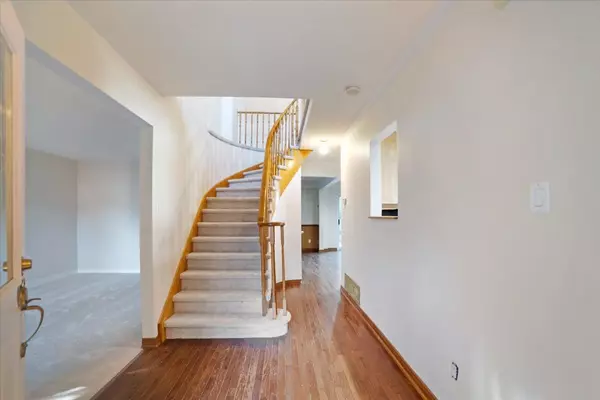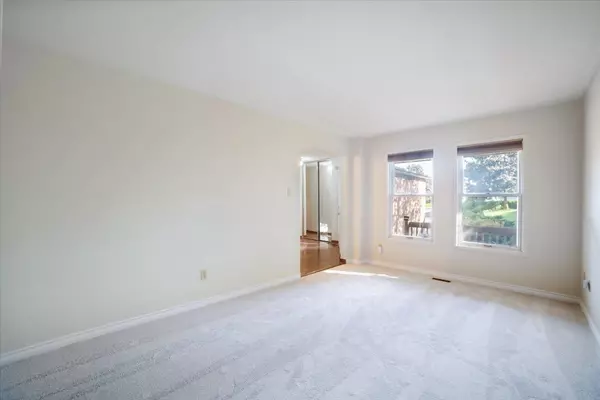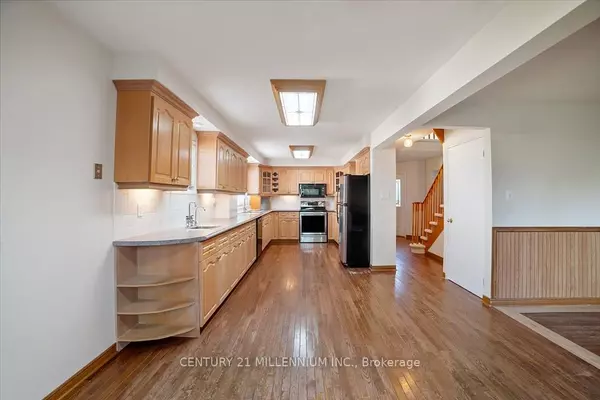$841,261
$879,000
4.3%For more information regarding the value of a property, please contact us for a free consultation.
4 Beds
4 Baths
SOLD DATE : 12/02/2024
Key Details
Sold Price $841,261
Property Type Single Family Home
Sub Type Detached
Listing Status Sold
Purchase Type For Sale
MLS Listing ID W9382438
Sold Date 12/02/24
Style 2-Storey
Bedrooms 4
Annual Tax Amount $6,158
Tax Year 2024
Property Description
Introducing 139 Jeffers Court, a truly exceptional home hitting the market for the first time! Nestled in a quiet, highly sought-after family neighbourhood, this property offers approximately 3000 sq. ft. of comfortable living space with the perfect blend of functionality and charm. Situated on a private court backing onto a serene conservation area. 4 spacious bedrooms and 2.5 baths, including a primary bedroom with its own 4-piece ensuite, this home is perfect for families of all sizes. The large kitchen, equipped with stainless steel appliances, opens to a deck overlooking the fully fenced backyard, making it an ideal spot for morning coffee or summer barbecues. The kitchen flows seamlessly into the bright and cozy family room, ensuring you're never too far from the action when entertaining guests or spending time with loved ones. A formal living room, full of natural light, offers additional space for relaxing or hosting. The convenience of main floor laundry and an oversized two-car garage with direct access to the home enhances everyday living. As a bonus, the finished walk-out basement offers endless possibilities, featuring a wet bar and direct access to the backyard, making it a perfect space. Professionally painted and updated with new carpeting in 2024, this home is truly move-in ready. Located just steps from Credit Meadows Public School and park, 139 Jeffers Court offers the perfect environment for a growing family to thrive. With its unbeatable location and ample space, this home is a rare find. Don't miss the chance to make it yours and create lasting memories in this incredible family home!
Location
Province ON
County Dufferin
Community Orangeville
Area Dufferin
Zoning R3
Region Orangeville
City Region Orangeville
Rooms
Family Room Yes
Basement Finished with Walk-Out
Kitchen 1
Interior
Interior Features Storage, Sump Pump, Workbench
Cooling Central Air
Exterior
Exterior Feature Landscaped, Privacy, Backs On Green Belt
Parking Features Private Double
Garage Spaces 8.0
Pool None
View Forest
Roof Type Asphalt Shingle
Lot Frontage 71.93
Lot Depth 145.65
Total Parking Spaces 8
Building
Foundation Concrete Block
Read Less Info
Want to know what your home might be worth? Contact us for a FREE valuation!

Our team is ready to help you sell your home for the highest possible price ASAP
"My job is to find and attract mastery-based agents to the office, protect the culture, and make sure everyone is happy! "

