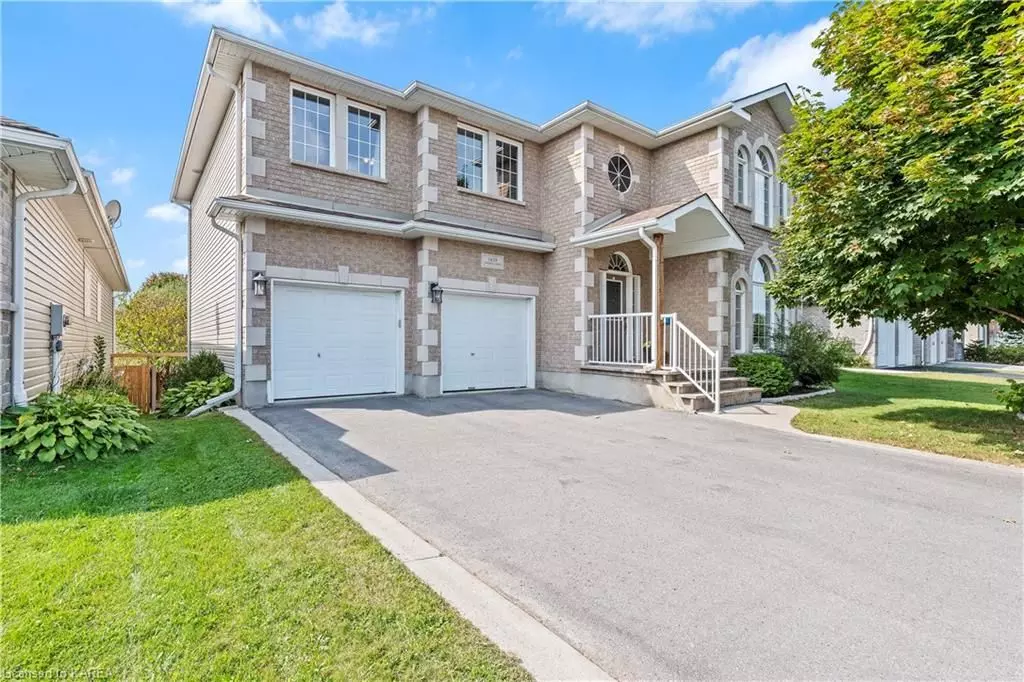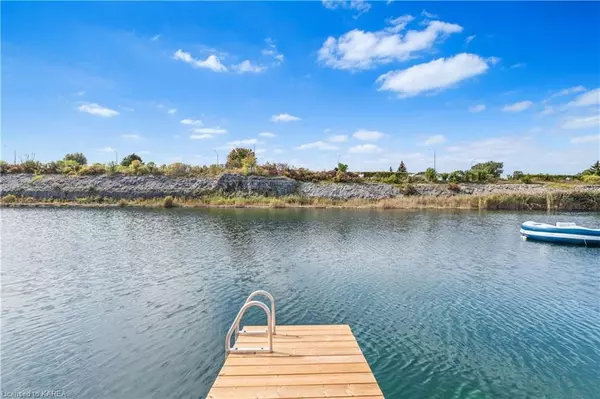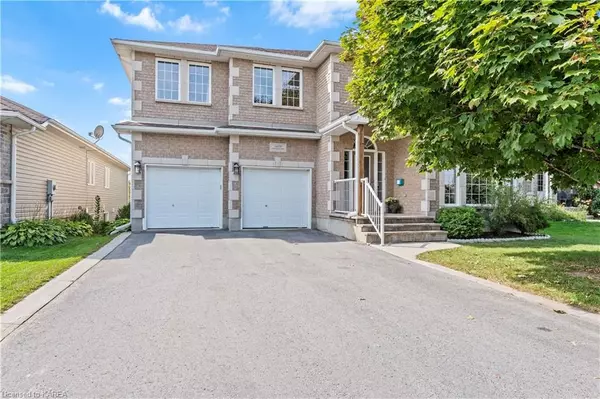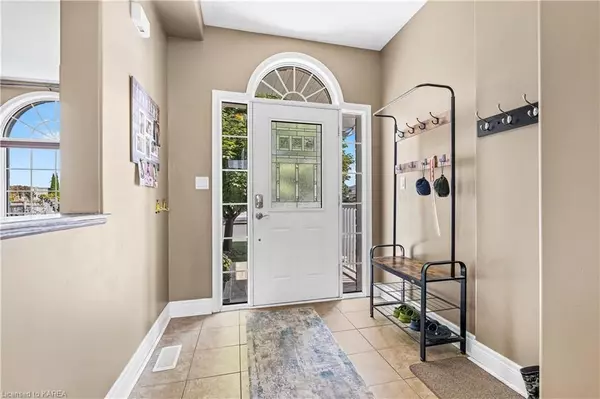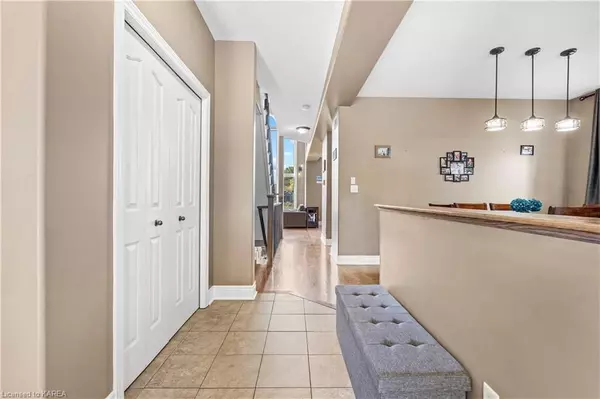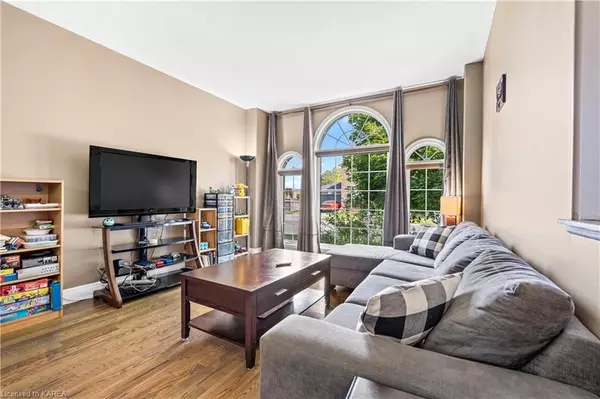$1,100,000
$1,199,900
8.3%For more information regarding the value of a property, please contact us for a free consultation.
5 Beds
3 Baths
2,675 SqFt
SOLD DATE : 01/08/2025
Key Details
Sold Price $1,100,000
Property Type Single Family Home
Sub Type Detached
Listing Status Sold
Purchase Type For Sale
Square Footage 2,675 sqft
Price per Sqft $411
MLS Listing ID X9412356
Sold Date 01/08/25
Style 2-Storey
Bedrooms 5
Annual Tax Amount $9,552
Tax Year 2024
Property Description
Conservatory Pond – Rare offering in the heart of Kingston's west end. One of 21 homes backing onto a private quarry. Finished top to bottom with 3500+ sqft of living space. 3+2 bedrooms, 3.5 bathroom home including an oversized primary suite with large walk-in closet and 5pc ensuite. Main floor features floor-to-ceiling windows in the living room overlooking the backyard with a private dock and waterfront gazebo. Kitchen with granite countertops and large island. Dining room with additional living space. Second floor has an open space/loft overlooking the living room currently being used as an office and crafting area lending additional square footage for whatever use you see fit. Walkout basement with two dens/offices, common living room, and 4pce bathroom. All of this on a premium 50'x155' lot in a great school district and family neighbourhood close to all amenities the city has to offer.
Location
Province ON
County Frontenac
Community City Southwest
Area Frontenac
Zoning UR3
Region City SouthWest
City Region City SouthWest
Rooms
Basement Finished, Full
Kitchen 1
Separate Den/Office 2
Interior
Interior Features Water Heater, Central Vacuum
Cooling Central Air
Fireplaces Number 1
Laundry Laundry Room
Exterior
Exterior Feature Deck, Porch
Parking Features Private Double, Other
Garage Spaces 6.0
Pool None
Waterfront Description Dock,No Motor
View Pond
Roof Type Asphalt Shingle
Lot Frontage 50.72
Lot Depth 155.58
Exposure West
Total Parking Spaces 6
Building
Foundation Poured Concrete
New Construction false
Others
Senior Community Yes
Read Less Info
Want to know what your home might be worth? Contact us for a FREE valuation!

Our team is ready to help you sell your home for the highest possible price ASAP
"My job is to find and attract mastery-based agents to the office, protect the culture, and make sure everyone is happy! "

