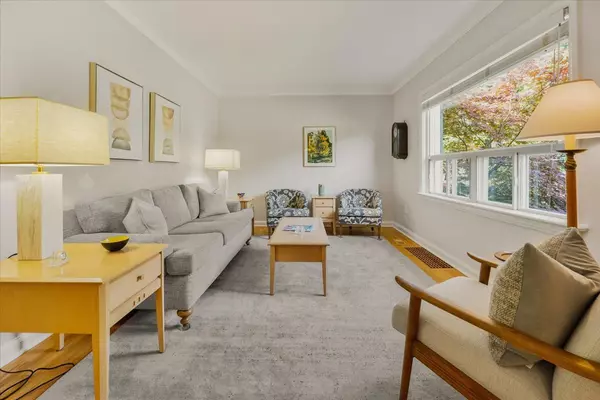$1,370,000
$1,430,000
4.2%For more information regarding the value of a property, please contact us for a free consultation.
3 Beds
2 Baths
SOLD DATE : 11/15/2024
Key Details
Sold Price $1,370,000
Property Type Single Family Home
Sub Type Detached
Listing Status Sold
Purchase Type For Sale
MLS Listing ID C10241887
Sold Date 11/15/24
Style 1 1/2 Storey
Bedrooms 3
Annual Tax Amount $6,659
Tax Year 2024
Property Description
Welcome to this beautiful 1.5 storey home that has been tastefully renovated from top to bottom. Featuring 3 ample-sized bedrooms and 2 renovated bathrooms, every detail has been thoughtfully designed with quality in mind. The modern kitchen boasts Caesarstone countertops, marble backsplash, and premium appliances. The finished basement offers an inviting family room with a gas fireplace, wrapped in elegant birdseye maple panels is the perfect spot to relax. Hunter Douglas blinds adorn every window, adding both style and functionality. Storage will never be an issue, with custom built-ins on every level. Step outside to enjoy the professionally landscaped front and back gardens, complete with a fantastic patio for entertaining and two convenient sheds. This home combines modern luxury with timeless charm inside and out, and situated on a premium 63 x 125 ft southern lot - not easily replicated - don't miss this one.
Location
Province ON
County Toronto
Community Newtonbrook West
Area Toronto
Region Newtonbrook West
City Region Newtonbrook West
Rooms
Family Room No
Basement Finished, Separate Entrance
Kitchen 1
Interior
Interior Features None
Cooling Central Air
Exterior
Parking Features Private Double
Garage Spaces 6.0
Pool None
Roof Type Asphalt Shingle
Lot Frontage 62.67
Lot Depth 125.0
Total Parking Spaces 6
Building
Foundation Concrete Block
Read Less Info
Want to know what your home might be worth? Contact us for a FREE valuation!

Our team is ready to help you sell your home for the highest possible price ASAP
"My job is to find and attract mastery-based agents to the office, protect the culture, and make sure everyone is happy! "






