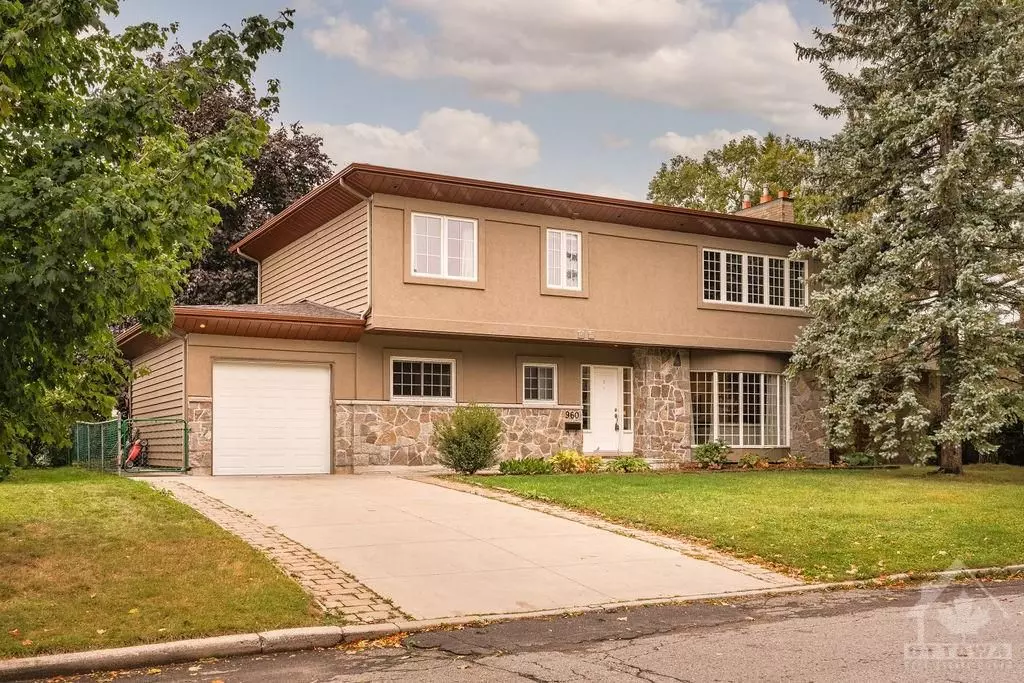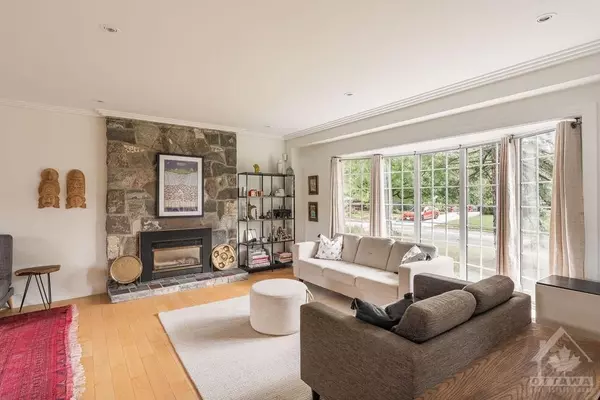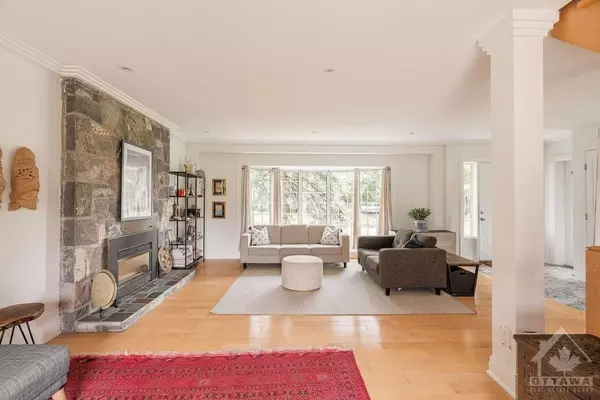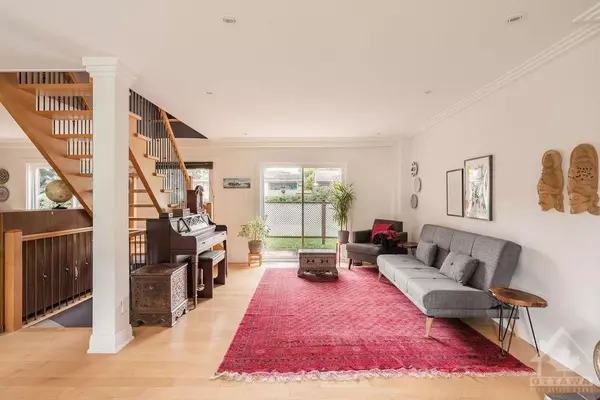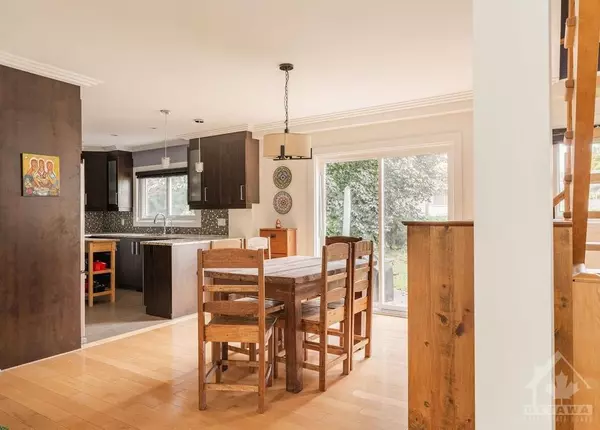$3,695
$3,695
For more information regarding the value of a property, please contact us for a free consultation.
5 Beds
4 Baths
SOLD DATE : 12/01/2024
Key Details
Sold Price $3,695
Property Type Single Family Home
Sub Type Detached
Listing Status Sold
Purchase Type For Sale
MLS Listing ID X9520753
Sold Date 12/01/24
Style 2-Storey
Bedrooms 5
Property Description
Flooring: Tile, Flooring: Hardwood, Deposit: 7390, Welcome to 960 Elsett Dr situated in a family-friendly Elmvale Acres w/top ranking schools close by, public transit at your doorstep, tons of amenities, parks, trails & more! This fully renovated 2 storey single home w/hardwood floors throughout does not disappoint! Large open-concept main level offers sun-filled liv room w/feature stone wall equipped w/gas fireplace, formal dining, powder bath, large kitchen w/granite counters, tons of cabinet/storage space, SS appliances incl. gas stove, main floor bedroom/home office, inside access to garage equipped w/double garage door making access to backyard easy! Upper level boasts 4 spacious bedrooms w/Primary having 6-PC en-suite w/luxury tub & glass-enclosed stand-up shower, double sinks, & bidet, laundry room, 2nd full bath w/cheater access from bedroom. Finished basement offers large rec rooms, full bath w/stand-up shower, & tons of storage. Fully fenced backyard w/tons of room to entertain! Tenant pays all utilities. Avail Immediately!, Flooring: Laminate
Location
Province ON
County Ottawa
Community 3703 - Elmvale Acres/Urbandale
Area Ottawa
Zoning Residential
Region 3703 - Elmvale Acres/Urbandale
City Region 3703 - Elmvale Acres/Urbandale
Rooms
Family Room Yes
Basement Full, Finished
Interior
Cooling Central Air
Fireplaces Number 1
Fireplaces Type Natural Gas
Laundry Ensuite
Exterior
Parking Features Inside Entry
Garage Spaces 3.0
Lot Frontage 62.0
Lot Depth 100.0
Total Parking Spaces 3
Read Less Info
Want to know what your home might be worth? Contact us for a FREE valuation!

Our team is ready to help you sell your home for the highest possible price ASAP
"My job is to find and attract mastery-based agents to the office, protect the culture, and make sure everyone is happy! "

