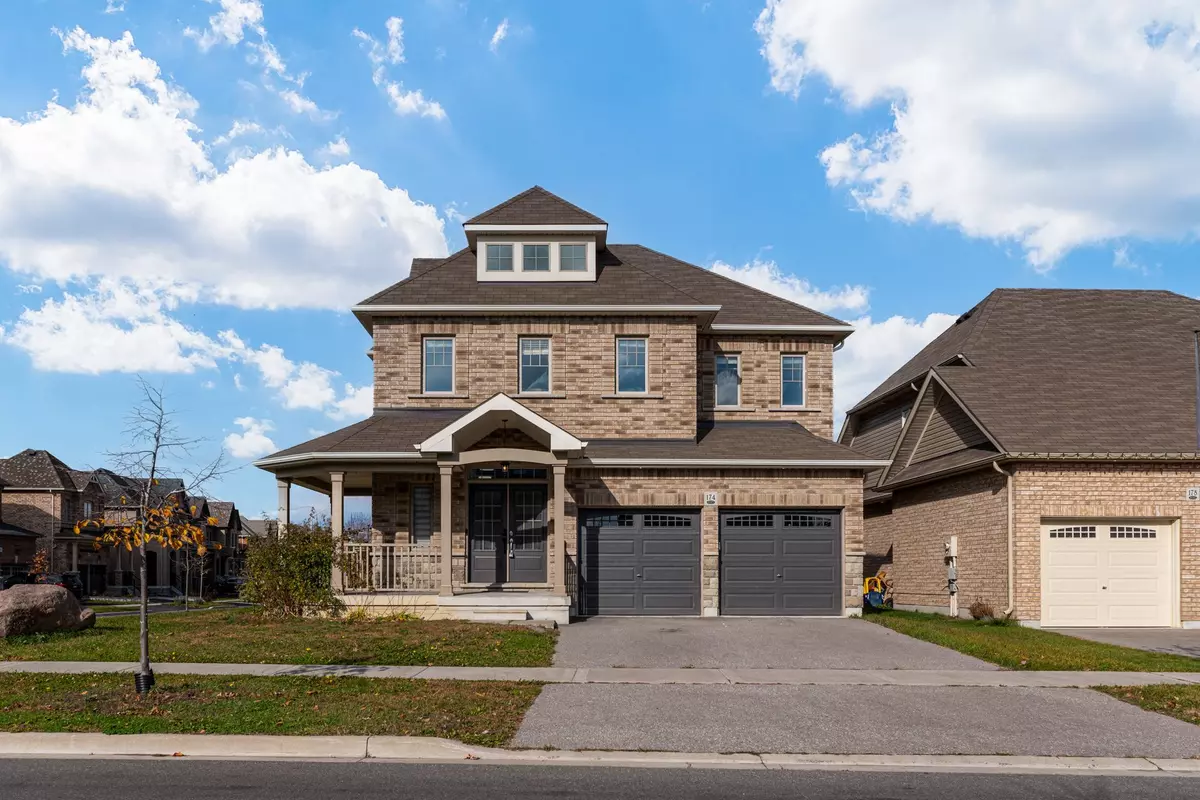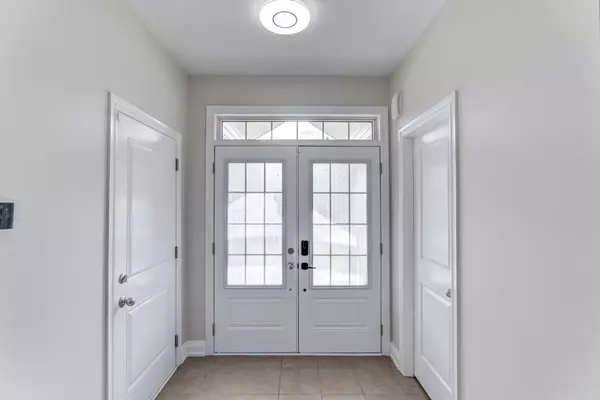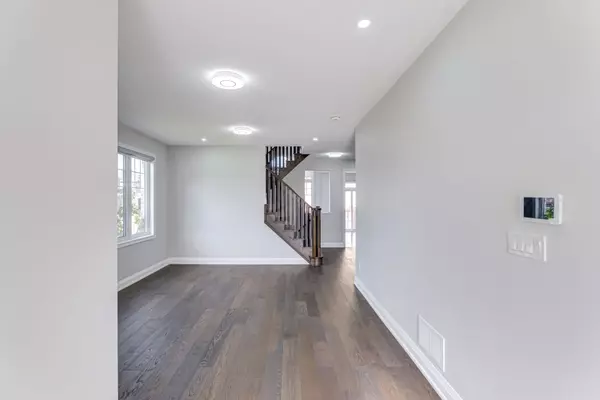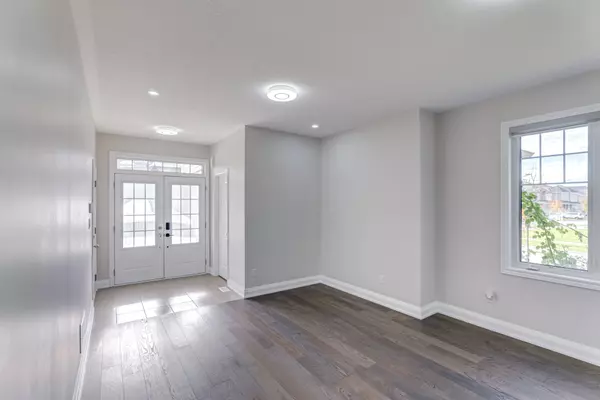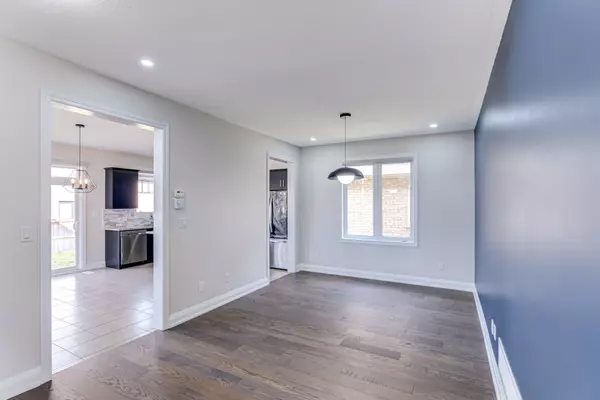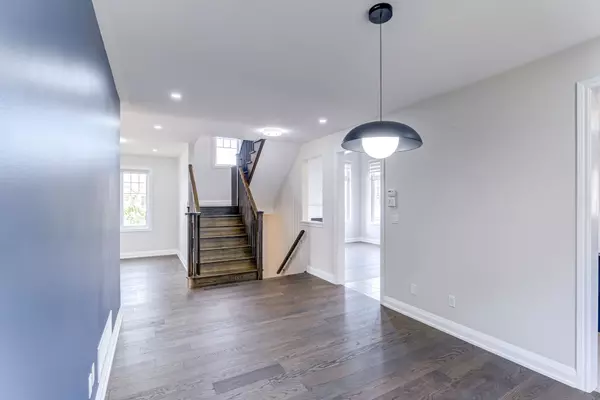$991,185
$899,999
10.1%For more information regarding the value of a property, please contact us for a free consultation.
4 Beds
3 Baths
SOLD DATE : 12/18/2024
Key Details
Sold Price $991,185
Property Type Single Family Home
Sub Type Detached
Listing Status Sold
Purchase Type For Sale
Approx. Sqft 2000-2500
MLS Listing ID E10415126
Sold Date 12/18/24
Style 2-Storey
Bedrooms 4
Annual Tax Amount $6,378
Tax Year 2024
Property Description
This Exceptional 4-Bedroom, 3-Bathroom Detached Home Offers Over 2,400 Sq Ft Of Meticulously Crafted Living Space On A Premium Corner Lot. Upon Entry Through Grand Double Doors, You're Greeted By 9-Foot Ceilings, Hardwood Floors, Custom Lighting, And Luxurious Finishes That Create A Sophisticated Atmosphere. The Main Floor Includes A Living Room, Dining Room, And A Spacious Kitchen With A Center Island, Overlooking The Family Room. The Second Level Features A Primary Bedroom With An Oversized Ensuite, Three Additional Spacious Bedrooms, And Plenty Of Natural Light From The Corner Lot. The Home Also Boasts A 9-Foot Ceilings Basement For Added Space And Versatility. The Soaring Family Living Ceilings Extending Into The Upper-Level Amplify The Home's Sense Of Space And Fill The Interior With Natural Light. Conveniently Located Minutes From Downtown Bowmanville, With Easy Access To The 401 And 407 Highways And Top-Rated Schools, This Home Offers The Perfect Blend Of Luxury And Convenience. **Looking For Your Forever Home Or A Smart Investment? This Is The One- Schedule A Viewing Today!**
Location
Province ON
County Durham
Community Bowmanville
Area Durham
Region Bowmanville
City Region Bowmanville
Rooms
Family Room Yes
Basement Full, Unfinished
Kitchen 1
Interior
Interior Features Carpet Free
Cooling Central Air
Exterior
Parking Features Private Double
Garage Spaces 4.0
Pool None
Roof Type Asphalt Shingle
Lot Frontage 62.0
Lot Depth 101.34
Total Parking Spaces 4
Building
Foundation Concrete
Read Less Info
Want to know what your home might be worth? Contact us for a FREE valuation!

Our team is ready to help you sell your home for the highest possible price ASAP
"My job is to find and attract mastery-based agents to the office, protect the culture, and make sure everyone is happy! "

