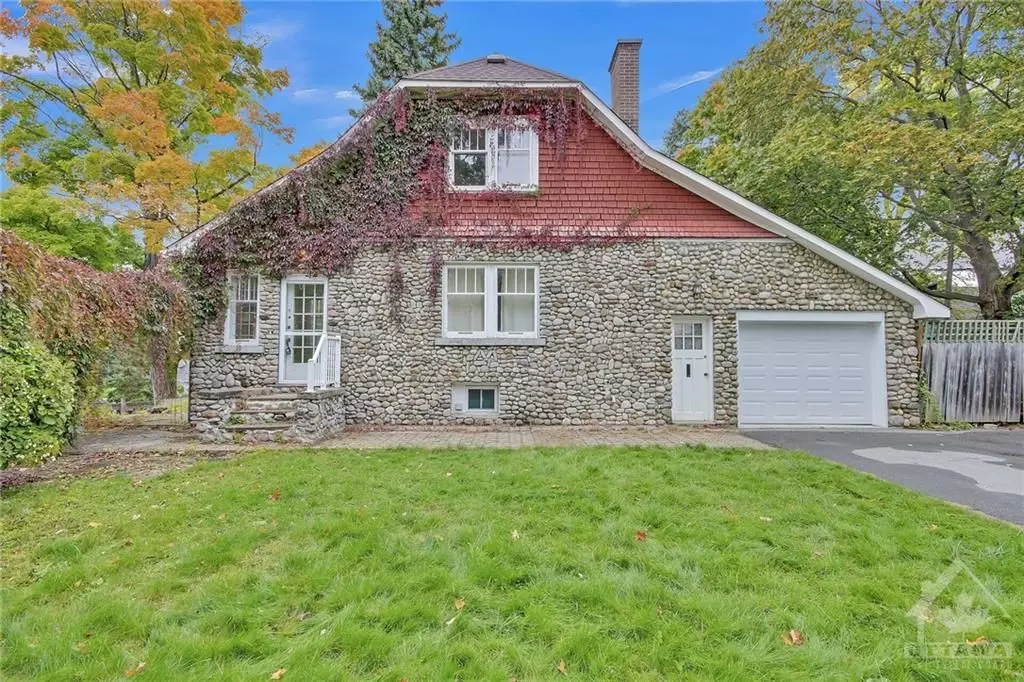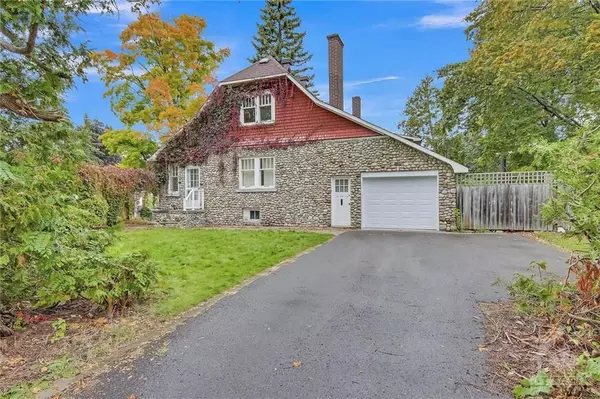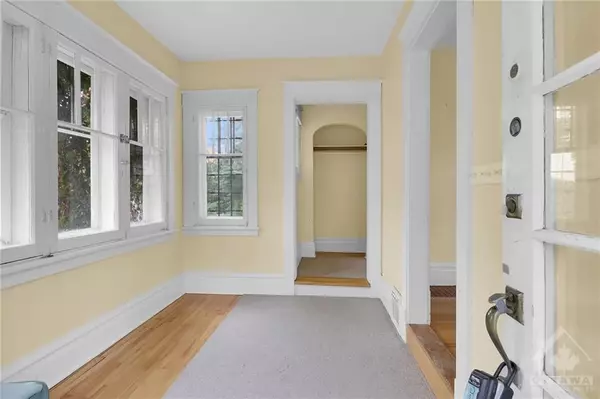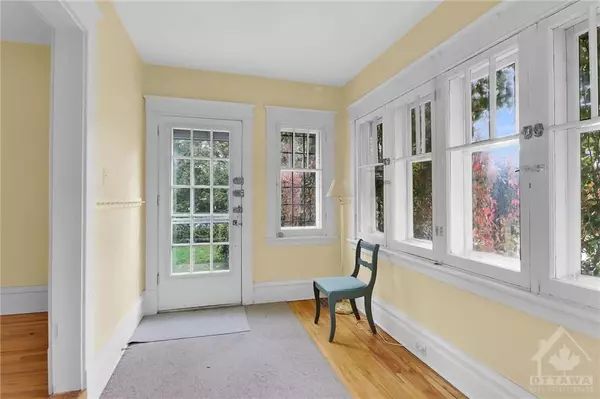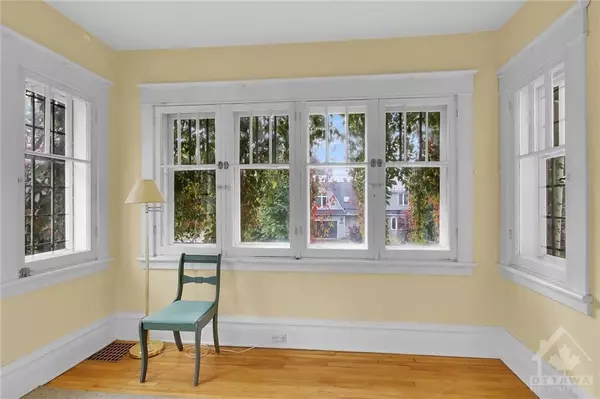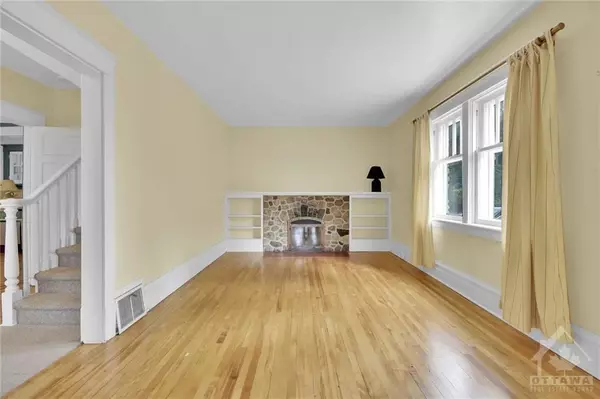$945,000
$949,900
0.5%For more information regarding the value of a property, please contact us for a free consultation.
3 Beds
2 Baths
SOLD DATE : 11/15/2024
Key Details
Sold Price $945,000
Property Type Single Family Home
Sub Type Detached
Listing Status Sold
Purchase Type For Sale
MLS Listing ID X9523221
Sold Date 11/15/24
Style 1 1/2 Storey
Bedrooms 3
Annual Tax Amount $7,749
Tax Year 2024
Property Description
Attention Investors, and Renovators! This gem is bursting with potential, located in a highly sought-after neighbourhood on a corner lot. Just steps away from the Dovercourt Recreation Centre, Westboro Park tennis courts, and the vibrant shops and cafés of Westboro, this home offers both convenience and a fantastic lifestyle. Featuring 3 bedrooms and 2 bathrooms, the house showcases a charming vintage interior with hardwood floors and trim throughout. The bright and spacious living room, dining room, and kitchen offer timeless appeal. The full basement awaits your creative vision. Outside, you'll find a private, hedged yard perfect for relaxation. The centrepiece is a beautiful pergola draped in vines, providing a charming setting for al fresco meals and a glass of wine with family and friends., Flooring: Hardwood, Flooring: Ceramic
Location
Province ON
County Ottawa
Community 5104 - Mckellar/Highland
Area Ottawa
Zoning R1O
Region 5104 - McKellar/Highland
City Region 5104 - McKellar/Highland
Rooms
Family Room Yes
Basement Full, Partially Finished
Interior
Interior Features Water Heater Owned
Cooling None
Fireplaces Number 1
Fireplaces Type Wood
Exterior
Garage Spaces 5.0
Roof Type Asphalt Shingle
Lot Frontage 103.75
Lot Depth 78.33
Total Parking Spaces 5
Building
Foundation Stone
Read Less Info
Want to know what your home might be worth? Contact us for a FREE valuation!

Our team is ready to help you sell your home for the highest possible price ASAP
"My job is to find and attract mastery-based agents to the office, protect the culture, and make sure everyone is happy! "

