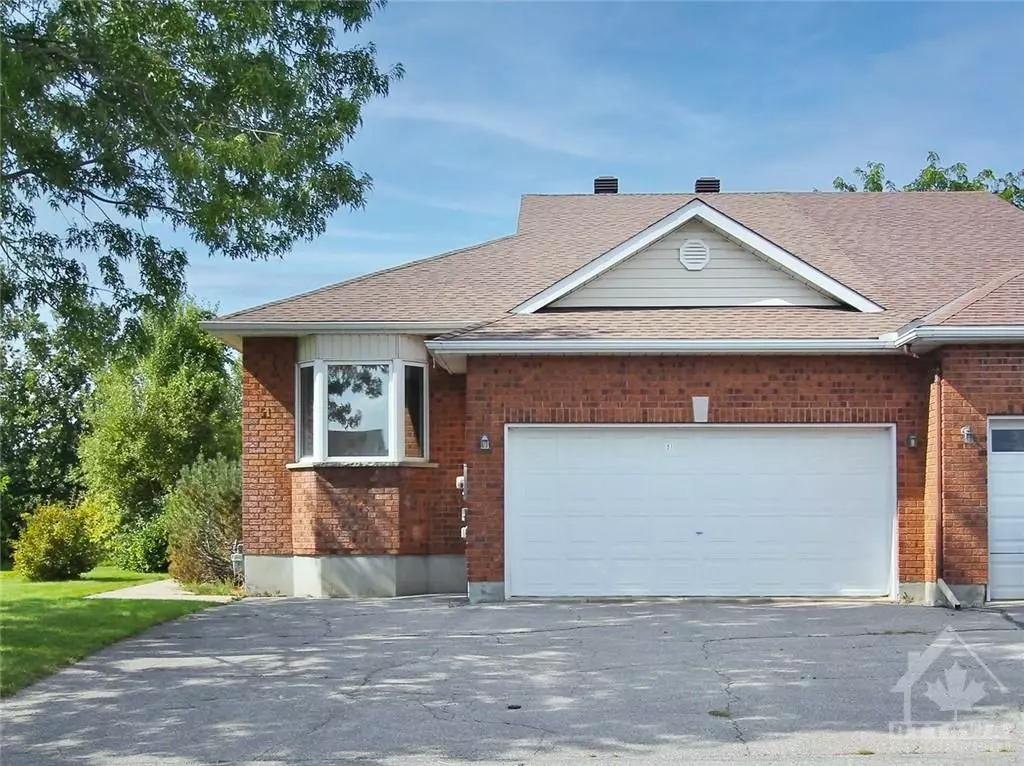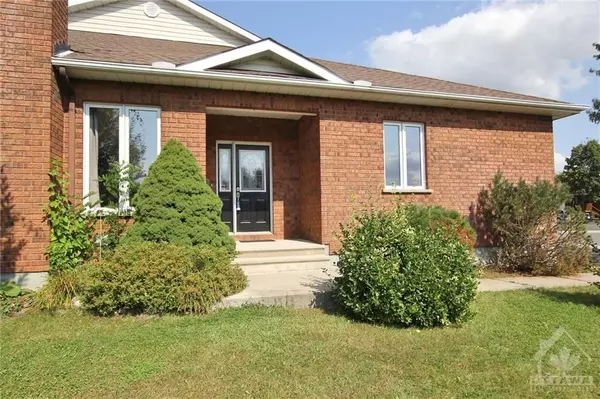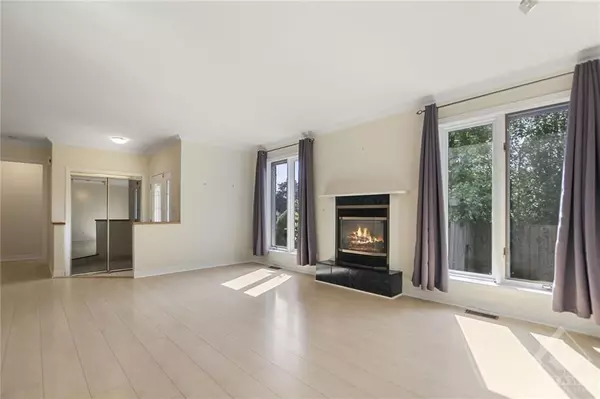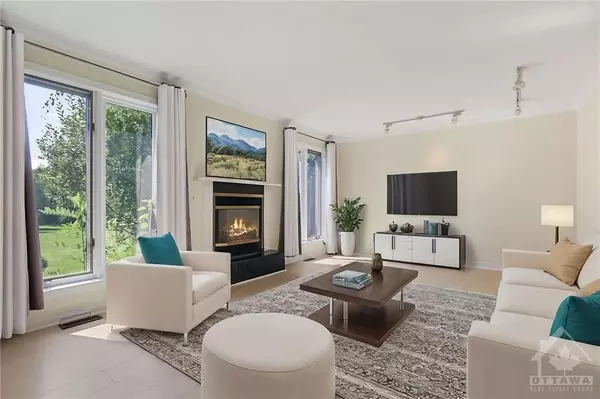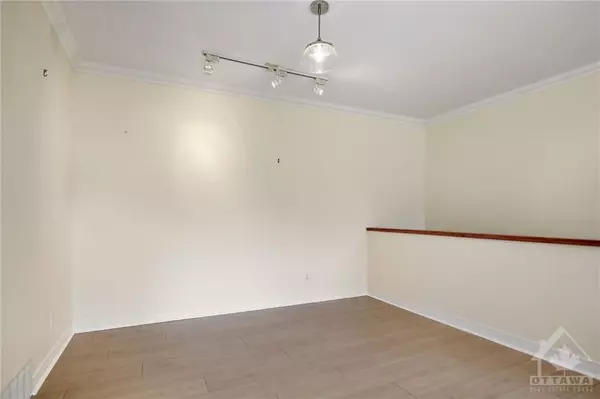$605,000
$639,899
5.5%For more information regarding the value of a property, please contact us for a free consultation.
3 Beds
SOLD DATE : 12/15/2024
Key Details
Sold Price $605,000
Property Type Multi-Family
Sub Type Semi-Detached
Listing Status Sold
Purchase Type For Sale
MLS Listing ID X9519781
Sold Date 12/15/24
Style Bungalow
Bedrooms 3
Annual Tax Amount $4,272
Tax Year 2024
Property Description
Flooring: Tile, Welcome to this semi-detached Bungalow in the quaint town of Almonte; close to many amenities! The bright Foyer leads to the Living Rm & Dining Rm; with tons of natural light from large windows and a cozy gas fireplace. The large Kitchen allows easy access to Dining Rm; making entertaining easy, as well as overlooking the Family Rm w/dbl sided gas fireplace. Watch the seasons change in the Sunroom that overlooks fully fenced backyard with deck & storage shed. Mature trees offer plenty of privacy. This home also boasts a partially finished Basement w/BR, 3pc Bath, cold room & lots of storage, convenient inside entry from dbl Garage into Mudroom/Laundry Rm and a PBR that features the other side of the dbl sided fireplace & a 3pc Ensuite. Some pictures have been virtually staged. 36 hours Irrv on all written offers in order to meet seller in person. Avg utilities costs per month (Gas $94.50, Water $75, Hydro $110.50) New roof in 2023. Newer Furnace, AC & humidifier 2021., Flooring: Carpet W/W & Mixed, Flooring: Laminate
Location
Province ON
County Lanark
Community 911 - Almonte
Area Lanark
Zoning Residential
Region 911 - Almonte
City Region 911 - Almonte
Rooms
Family Room Yes
Basement Full, Partially Finished
Kitchen 1
Separate Den/Office 1
Interior
Cooling Central Air
Fireplaces Number 2
Fireplaces Type Natural Gas
Exterior
Exterior Feature Deck
Parking Features Inside Entry
Garage Spaces 6.0
Lot Frontage 42.7
Lot Depth 122.75
Total Parking Spaces 6
Building
Foundation Concrete
Read Less Info
Want to know what your home might be worth? Contact us for a FREE valuation!

Our team is ready to help you sell your home for the highest possible price ASAP
"My job is to find and attract mastery-based agents to the office, protect the culture, and make sure everyone is happy! "

