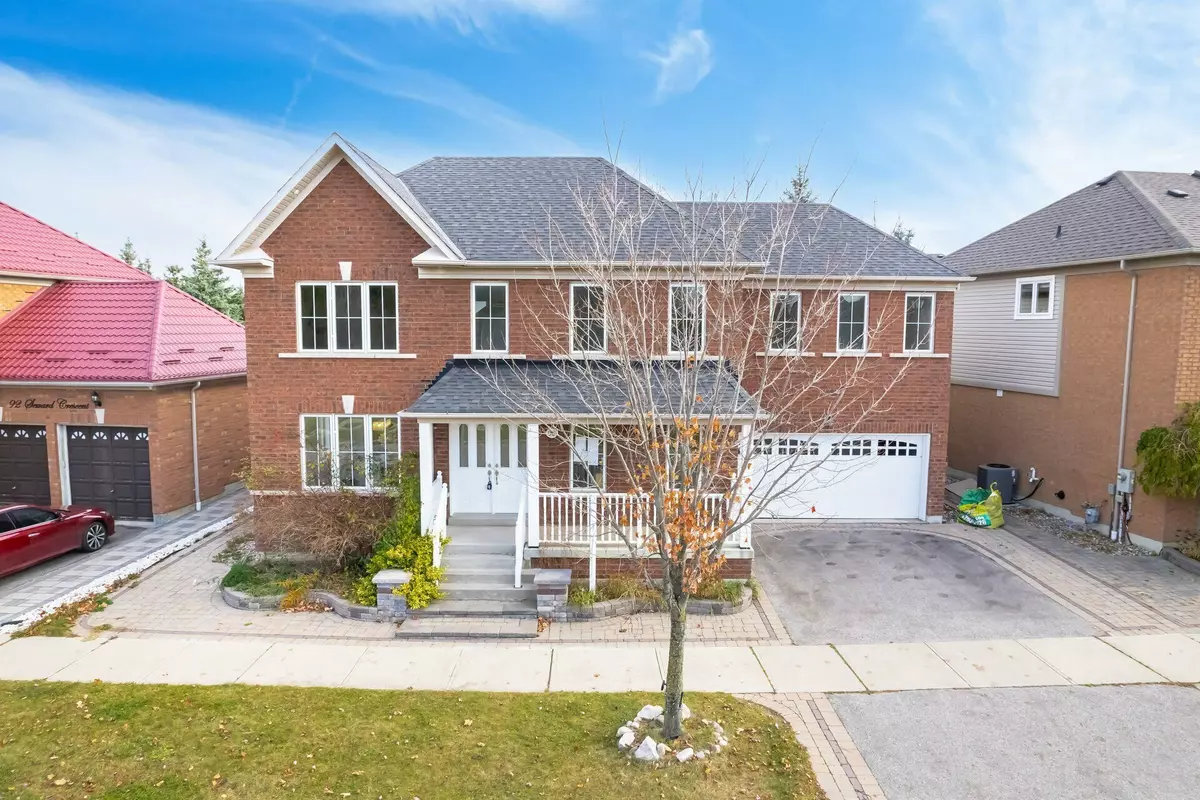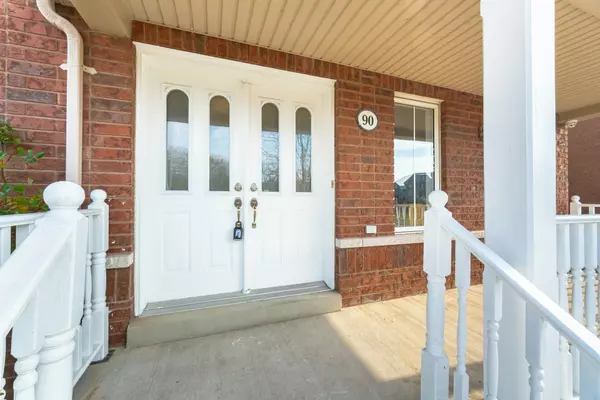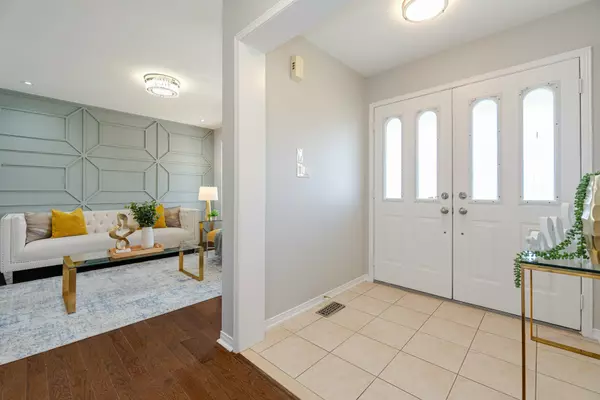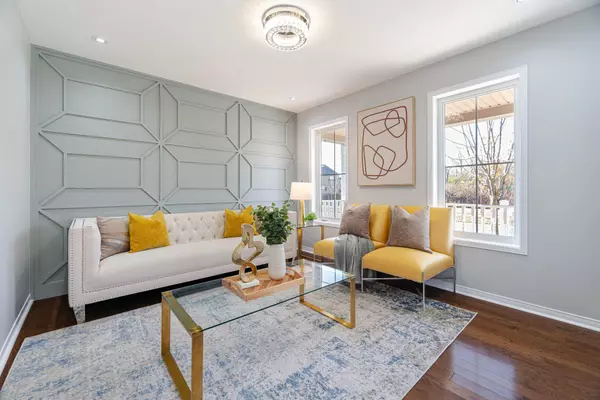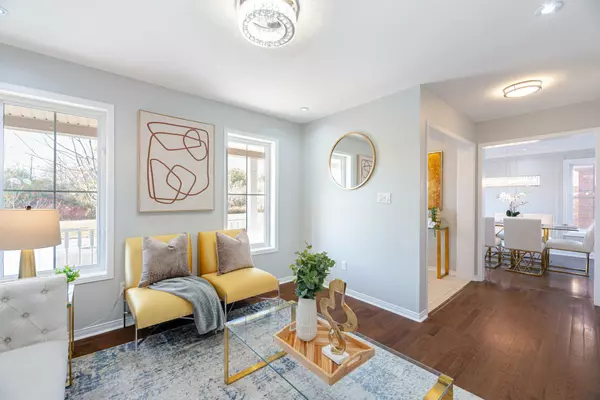$1,260,000
$1,349,900
6.7%For more information regarding the value of a property, please contact us for a free consultation.
4 Beds
4 Baths
SOLD DATE : 01/28/2025
Key Details
Sold Price $1,260,000
Property Type Single Family Home
Sub Type Detached
Listing Status Sold
Purchase Type For Sale
Subdivision Northeast Ajax
MLS Listing ID E10411255
Sold Date 01/28/25
Style 2-Storey
Bedrooms 4
Annual Tax Amount $7,570
Tax Year 2024
Property Sub-Type Detached
Property Description
Attention Buyers! Don't miss out on luxurious living in the heart of Ajax's most coveted neighborhood. This elegant 4-bedroom, 4-bath home features a fully finished basement offers stunning views of expansive green space and provides a beautiful setting to enjoy the sunset from the porch. This home epitomizes elegance and sophistication, offering a lifestyle of unparalleled comfort and convenience. The home features an open-concept layout with hardwood floors, pot lighting, and a chefs kitchen equipped with stainless steel appliances. The master suite offers his and her closets for added comfort. There's lot of recent upgrades in the house, few of them are a fresh coat of paint through out the house, new lighting, brand new all 5 appliances etc. The basement features a sleek, modern wet bar that can easily be converted into a kitchen. Located within walking distance to sports facilities, top-rated schools, and public transit, with nearby shopping and recreational amenities adding to an unmatched lifestyle of comfort and convenience.
Location
Province ON
County Durham
Community Northeast Ajax
Area Durham
Rooms
Family Room Yes
Basement Finished, Separate Entrance
Kitchen 1
Interior
Interior Features Primary Bedroom - Main Floor
Cooling Central Air
Exterior
Parking Features Available
Garage Spaces 2.0
Pool None
Roof Type Shingles
Lot Frontage 66.0
Lot Depth 67.0
Total Parking Spaces 6
Building
Foundation Brick
Read Less Info
Want to know what your home might be worth? Contact us for a FREE valuation!

Our team is ready to help you sell your home for the highest possible price ASAP
"My job is to find and attract mastery-based agents to the office, protect the culture, and make sure everyone is happy! "

