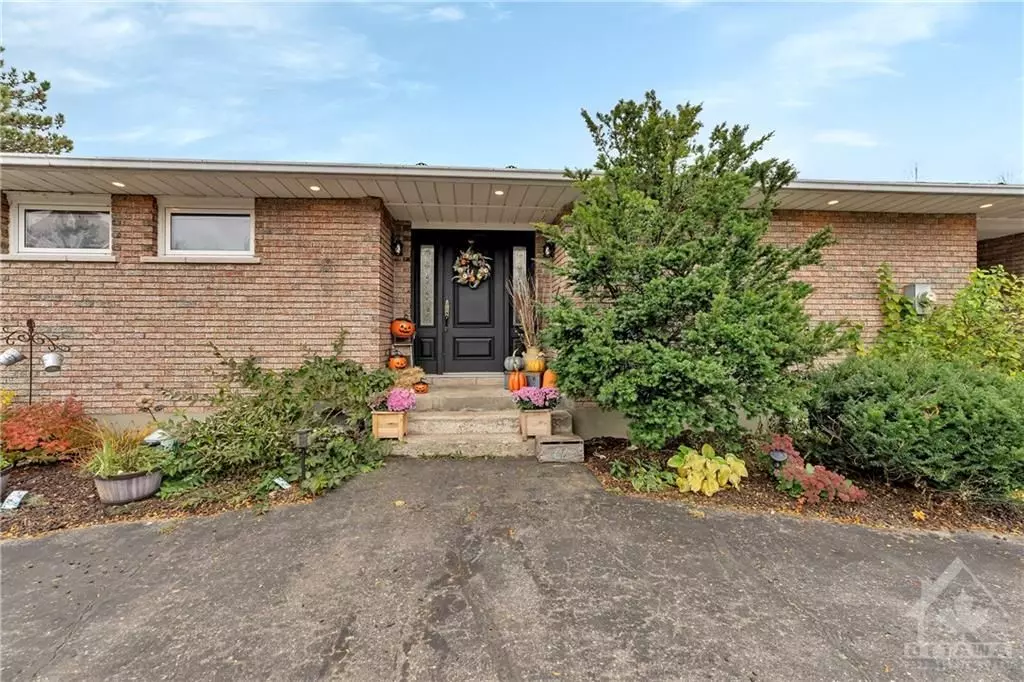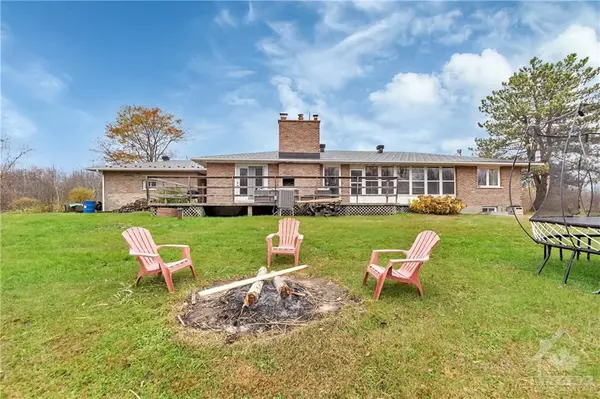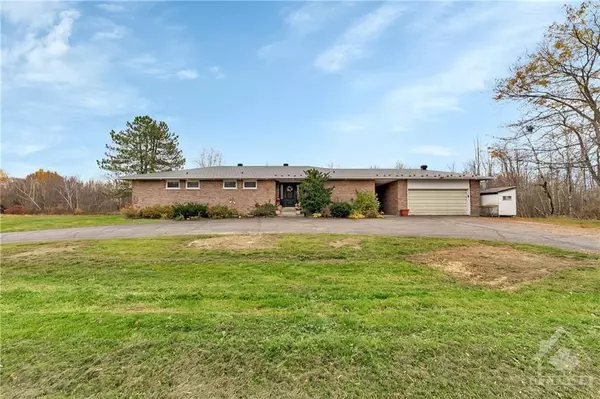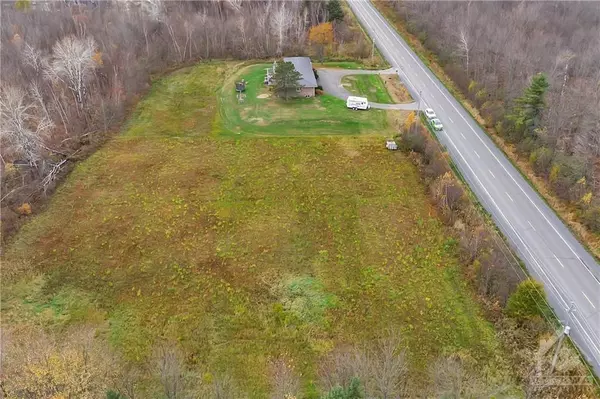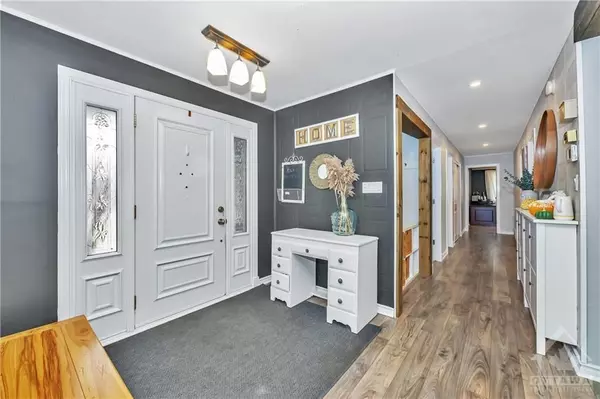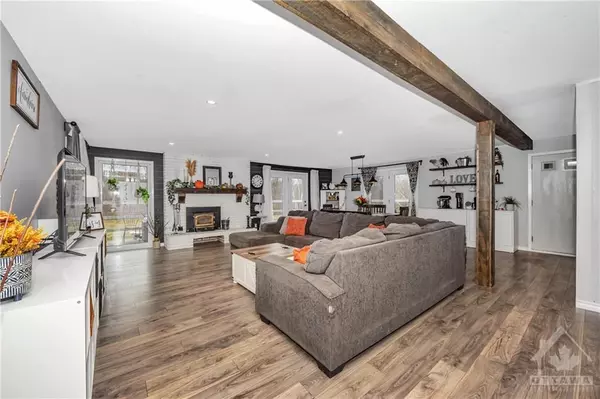$732,500
$749,900
2.3%For more information regarding the value of a property, please contact us for a free consultation.
4 Beds
2 Baths
10 Acres Lot
SOLD DATE : 11/16/2024
Key Details
Sold Price $732,500
Property Type Single Family Home
Sub Type Detached
Listing Status Sold
Purchase Type For Sale
MLS Listing ID X10410794
Sold Date 11/16/24
Style Bungalow
Bedrooms 4
Annual Tax Amount $6,817
Tax Year 2024
Lot Size 10.000 Acres
Property Description
Flooring: Tile, Well constructed, 1897 sq/ft, full brick bungalow on 10+ partially wooded acres under 750k=Solid Investment. This place was built to last w/2 separate septic systems, a new drilled well 2017, real plywood flrs over premium 2x10 joists, 10'' concrete foundation walls, 2 airtight frplcs, quartz counters & new laminate floor through. Cool features include, built in outdoor frplc, efficient forced air heating, all BR w/patio doors to rear covered porch, central air, your very own standing wood supply for supplemental heating not to mention beautiful wooded area backing onto further woods around water tower (never to be developed). Large field to left of property would make great place for riding ring, secondary structure or dwelling or monster workshop. Newer kitchen & Ensuite Bath. Separate ground floor Laundry room.Fresh Paint.Premium Metal Roof 2022 worth @ 50 k, PVC windows, Dbl garage has fiberglass door for natural lighting.More than 1/2 of property are woods w/cut trails.24Hr irrev., Flooring: Laminate
Location
Province ON
County Prescott And Russell
Community 607 - Clarence/Rockland Twp
Area Prescott And Russell
Zoning Residential
Region 607 - Clarence/Rockland Twp
City Region 607 - Clarence/Rockland Twp
Rooms
Basement Full, Finished
Separate Den/Office 1
Interior
Interior Features Water Heater Owned
Cooling Central Air
Fireplaces Number 1
Fireplaces Type Wood
Exterior
Exterior Feature Deck
Garage Spaces 10.0
Lot Frontage 456.45
Lot Depth 990.36
Total Parking Spaces 10
Building
Foundation Concrete
Read Less Info
Want to know what your home might be worth? Contact us for a FREE valuation!

Our team is ready to help you sell your home for the highest possible price ASAP
"My job is to find and attract mastery-based agents to the office, protect the culture, and make sure everyone is happy! "

