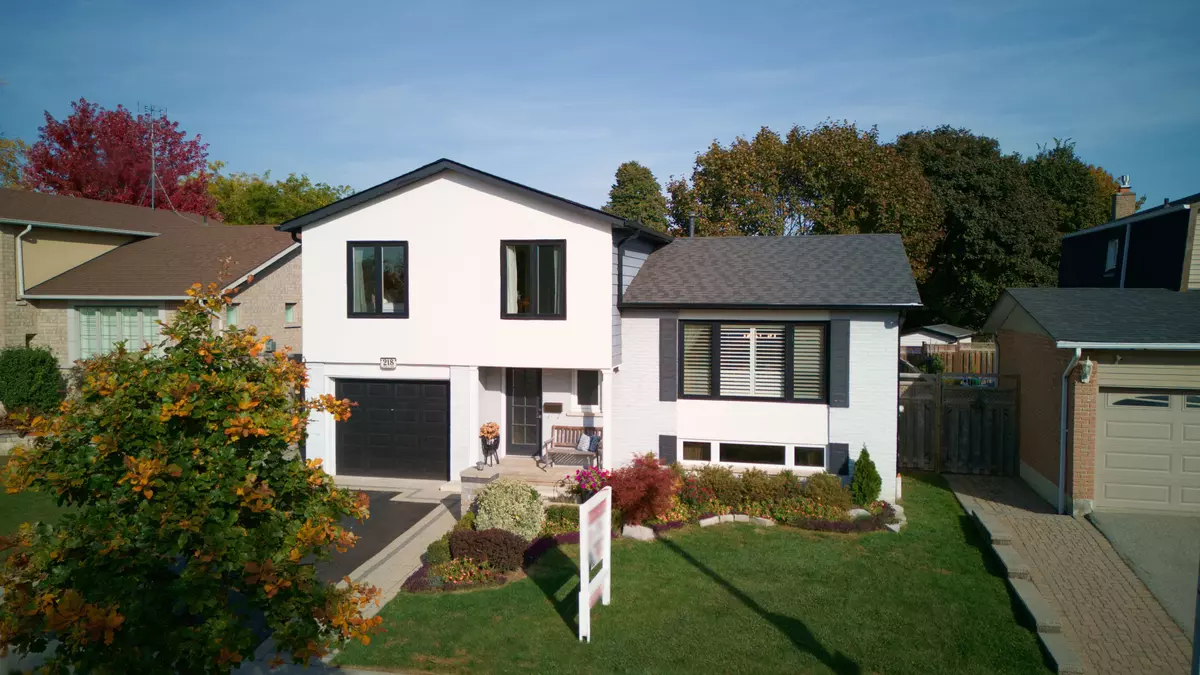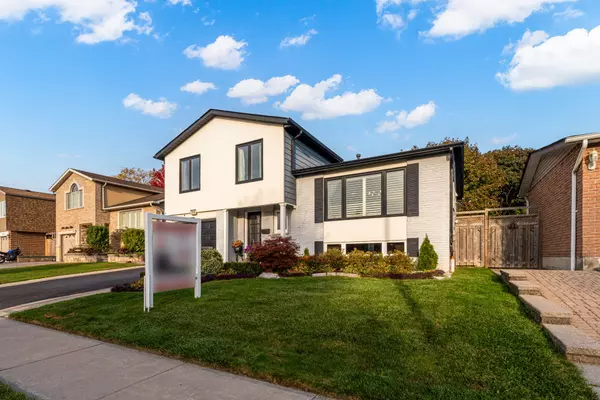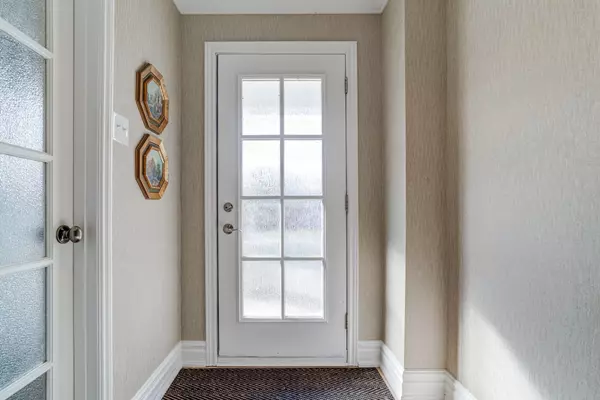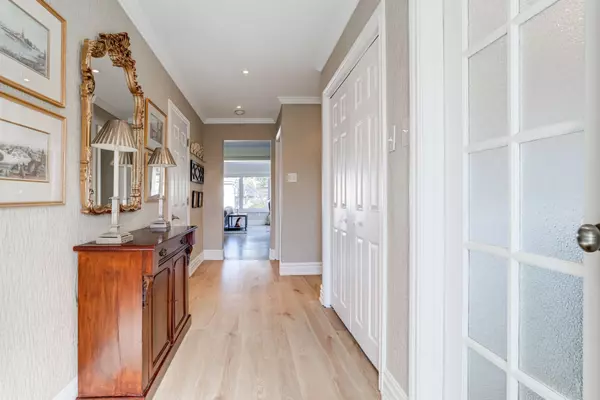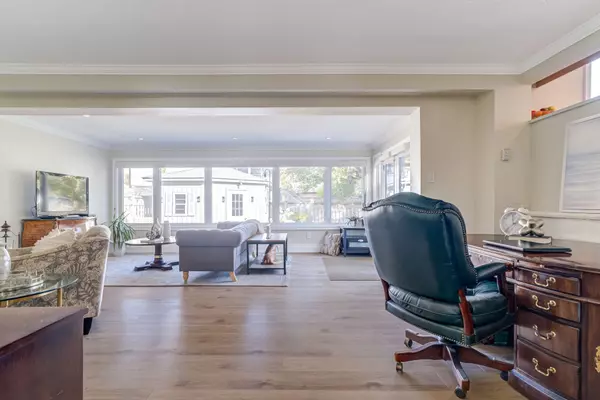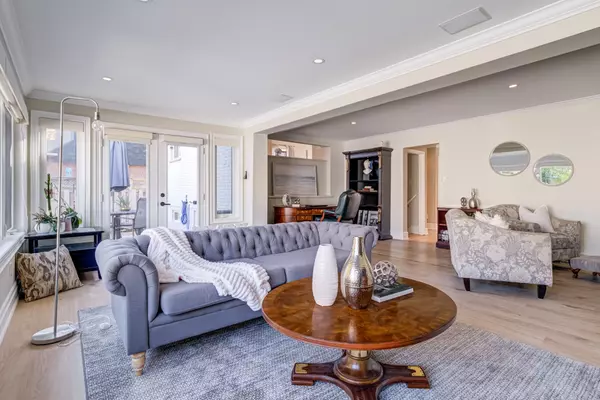$910,500
$920,000
1.0%For more information regarding the value of a property, please contact us for a free consultation.
3 Beds
3 Baths
SOLD DATE : 12/17/2024
Key Details
Sold Price $910,500
Property Type Single Family Home
Sub Type Detached
Listing Status Sold
Purchase Type For Sale
MLS Listing ID E10405851
Sold Date 12/17/24
Style Sidesplit 4
Bedrooms 3
Annual Tax Amount $5,500
Tax Year 2024
Property Description
Welcome to this stunning detached 4-level sidesplit, ideal for family gatherings and entertaining! This beautifully updated home features 3 spacious bedrooms and 3 modern bathrooms. The chefs kitchen is a culinary delight, boasting high-end stainless steel appliances, a gas stove, quartz countertops, and a stylish backsplash. An impressive 200 sq. ft. addition expands the living room to a generous 400 sq. ft., creating the perfect space for relaxation. Enjoy the cozy ambiance provided by an upgraded gas fireplace, perfect for chilly evenings. The living room overlooks the meticulously manicured, fully fenced yard, which is perfect for outdoor enjoyment. You'll find a custom workshop, a stone patio wrapping walkways around the home, a gazebo, and a deck ideal for entertaining. The master bedroom features a custom walk-in closet with designer storage. Natural light floods the home through numerous updated windows, creating a warm and inviting atmosphere. Plus, with over 300 sq. ft. of crawl space, you'll have ample storage options. For added convenience, an instant hot water tank ensures comfort for the whole family. Conveniently located near GO Transit and easy access to Highway 401, this home is a commuters dream. The newer double driveway, enhanced with elegant pavers, adds to the charm of this exceptional property. Don't miss your chance to make this blend of comfort, style, and convenience your own!
Location
Province ON
County Durham
Community Lynde Creek
Area Durham
Region Lynde Creek
City Region Lynde Creek
Rooms
Family Room Yes
Basement Finished
Kitchen 1
Interior
Interior Features None
Cooling Central Air
Fireplaces Number 1
Exterior
Parking Features Private Double
Garage Spaces 3.0
Pool None
Roof Type Asphalt Shingle
Lot Frontage 50.0
Lot Depth 100.0
Total Parking Spaces 3
Building
Foundation Concrete
Read Less Info
Want to know what your home might be worth? Contact us for a FREE valuation!

Our team is ready to help you sell your home for the highest possible price ASAP
"My job is to find and attract mastery-based agents to the office, protect the culture, and make sure everyone is happy! "

