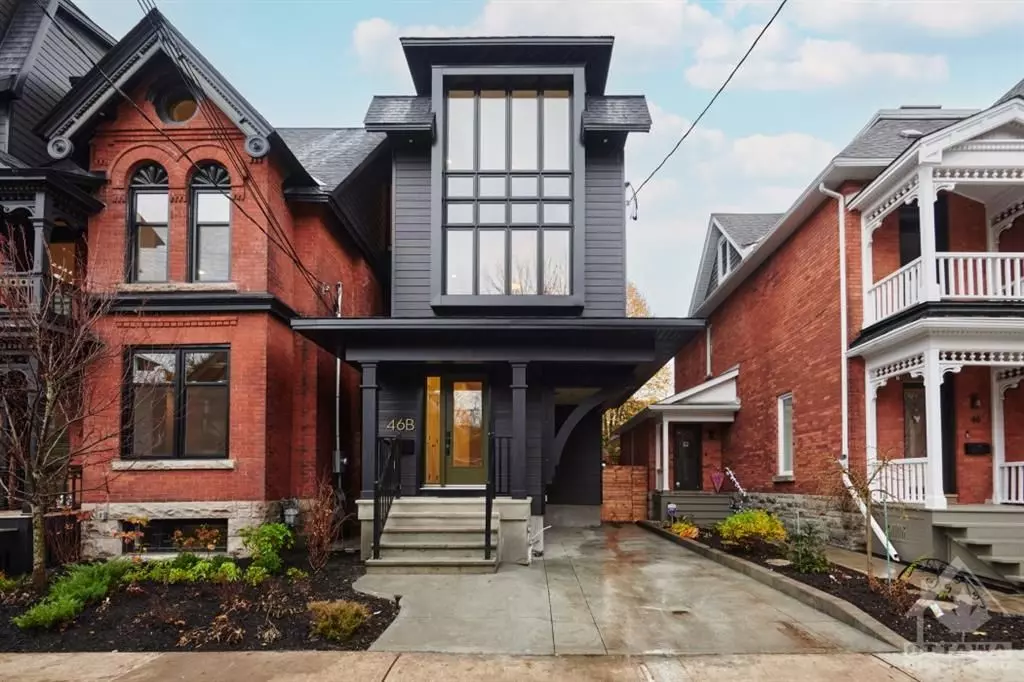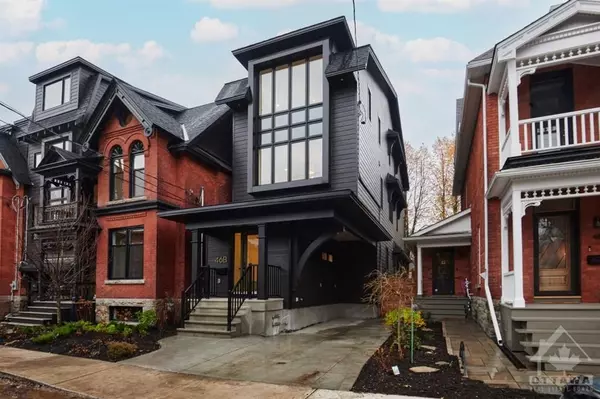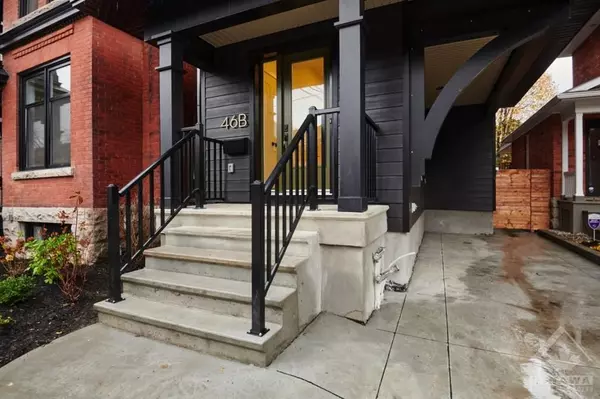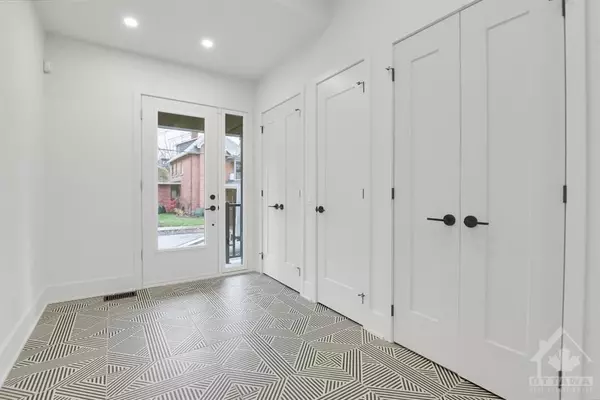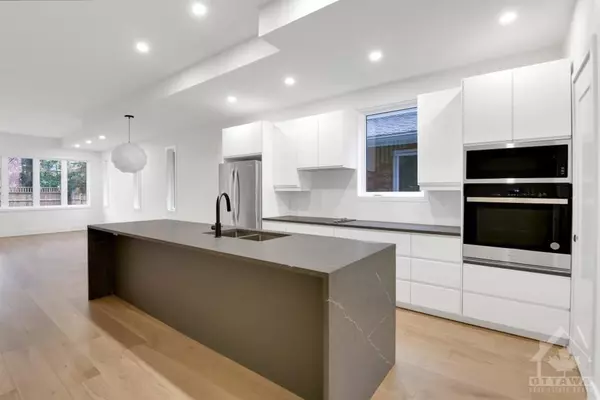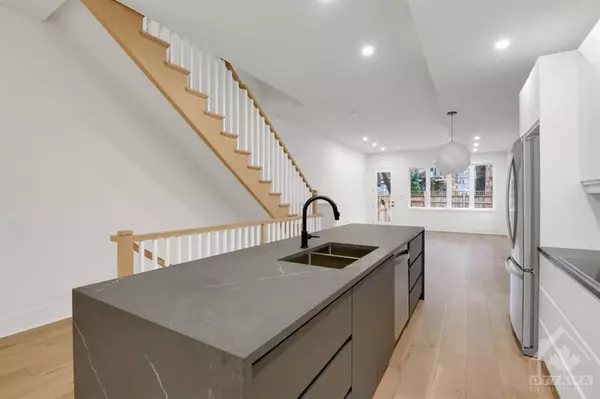$5,950
$5,950
For more information regarding the value of a property, please contact us for a free consultation.
4 Beds
5 Baths
SOLD DATE : 01/01/2025
Key Details
Sold Price $5,950
Property Type Townhouse
Sub Type Att/Row/Townhouse
Listing Status Sold
Purchase Type For Sale
MLS Listing ID X10423092
Sold Date 01/01/25
Style 3-Storey
Bedrooms 4
Property Description
Deposit: 5950, Welcome to Charlesfort's most exclusive infill project in a decade! Almost a year and the half in the making. This brand new construction end unit is part of a carefully considered and masterfully executed restoration/infill by one of Ottawa's most praised/award winning builders. The design team carefully crafted the home to be spacious, flexible and zen. The chic black exterior blends old with new, while the interior is spa like and modern. The gleaming main floor with a contemporary kitchen and walk in pantry flows into the living and dining room and then out the back door to a private, treed back yard. With three bedrooms, a full bath and an ensuite on the second floor, the home is perfect for young families. However, the third floor suite really shines with the true primary bedroom, walk-through closet and ensuite that leads to a private sitting room retreat. Fully finished basement w big windows in the family room and full bath. The heated laneway has room enough for two cars., Flooring: Hardwood, Flooring: Ceramic, Flooring: Laminate
Location
Province ON
County Ottawa
Community 4402 - Glebe
Area Ottawa
Zoning R3Q
Region 4402 - Glebe
City Region 4402 - Glebe
Rooms
Family Room Yes
Basement Full, Finished
Interior
Cooling Central Air
Laundry Ensuite
Exterior
Garage Spaces 2.0
Total Parking Spaces 2
Read Less Info
Want to know what your home might be worth? Contact us for a FREE valuation!

Our team is ready to help you sell your home for the highest possible price ASAP
"My job is to find and attract mastery-based agents to the office, protect the culture, and make sure everyone is happy! "

