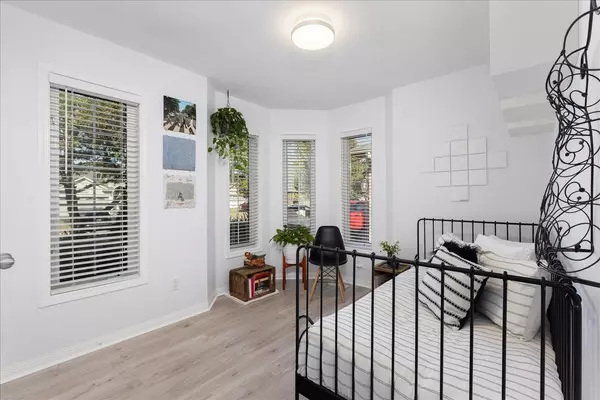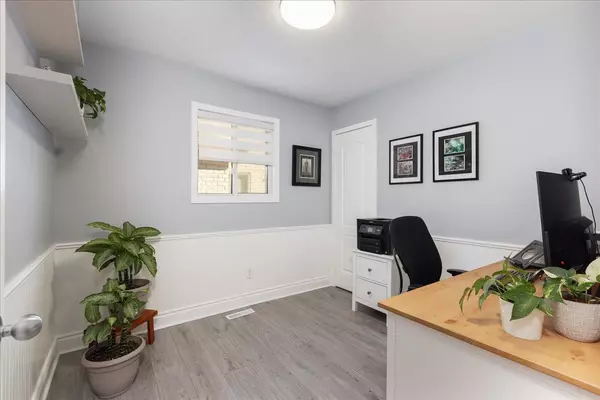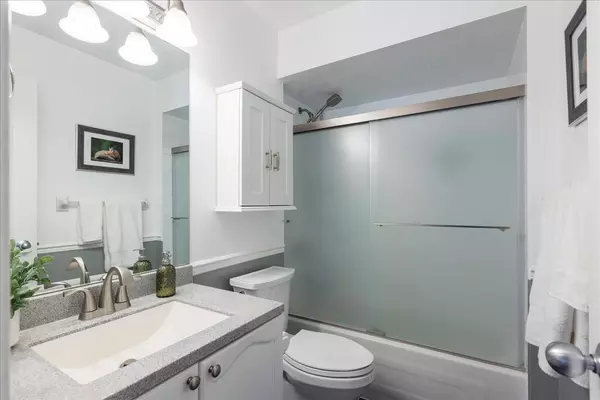$1,152,000
$1,198,000
3.8%For more information regarding the value of a property, please contact us for a free consultation.
3 Beds
3 Baths
SOLD DATE : 01/10/2025
Key Details
Sold Price $1,152,000
Property Type Single Family Home
Sub Type Detached
Listing Status Sold
Purchase Type For Sale
Subdivision Mt Albert
MLS Listing ID N9418952
Sold Date 01/10/25
Style Bungalow
Bedrooms 3
Annual Tax Amount $4,700
Tax Year 2024
Property Sub-Type Detached
Property Description
Prepare to be wowed by this stunning 3-bedroom Bungalow, perfectly situated on a desirable cul-de-sac, backing onto a serene ravine. The spacious open-concept design features vaulted ceilings, a cozy two-sided gas fireplace, and gleaming hardwood floors throughout the principal rooms. The updated kitchen is a chef's delight with a large centre island, quartz countertops, and sleek stainless steel appliances, perfect for hosting and everyday living. The finished basement extends your living space with a media room, games room, and home office, offering endless possibilities. Step outside to your own private oasis! The expansive backyard is a true showstopper, featuring a large deck with a pergola for entertaining, a sparkling in-ground pool, and breathtaking southerly views of lush greenspace and the ravine. It's the perfect escape for relaxation and outdoor enjoyment. Located in the charming Village of Mount Albert, this home is walking distance to shops, restaurants, the library, community centre, and scenic walking trails and only a 10-minute drive to Hwy 404 and the GO Train & Newmarket. This showpiece home is ideal for anyone seeking a friendly neighbourhood or for downsizing seniors. Don't miss this incredible opportunity!
Location
Province ON
County York
Community Mt Albert
Area York
Zoning Residential
Rooms
Family Room No
Basement Finished
Kitchen 1
Interior
Interior Features Auto Garage Door Remote, Bar Fridge, Primary Bedroom - Main Floor, Water Softener
Cooling Central Air
Exterior
Parking Features Private Double
Garage Spaces 2.0
Pool Inground
Roof Type Shingles
Lot Frontage 49.24
Lot Depth 147.41
Total Parking Spaces 4
Building
Foundation Concrete
Read Less Info
Want to know what your home might be worth? Contact us for a FREE valuation!

Our team is ready to help you sell your home for the highest possible price ASAP
"My job is to find and attract mastery-based agents to the office, protect the culture, and make sure everyone is happy! "






