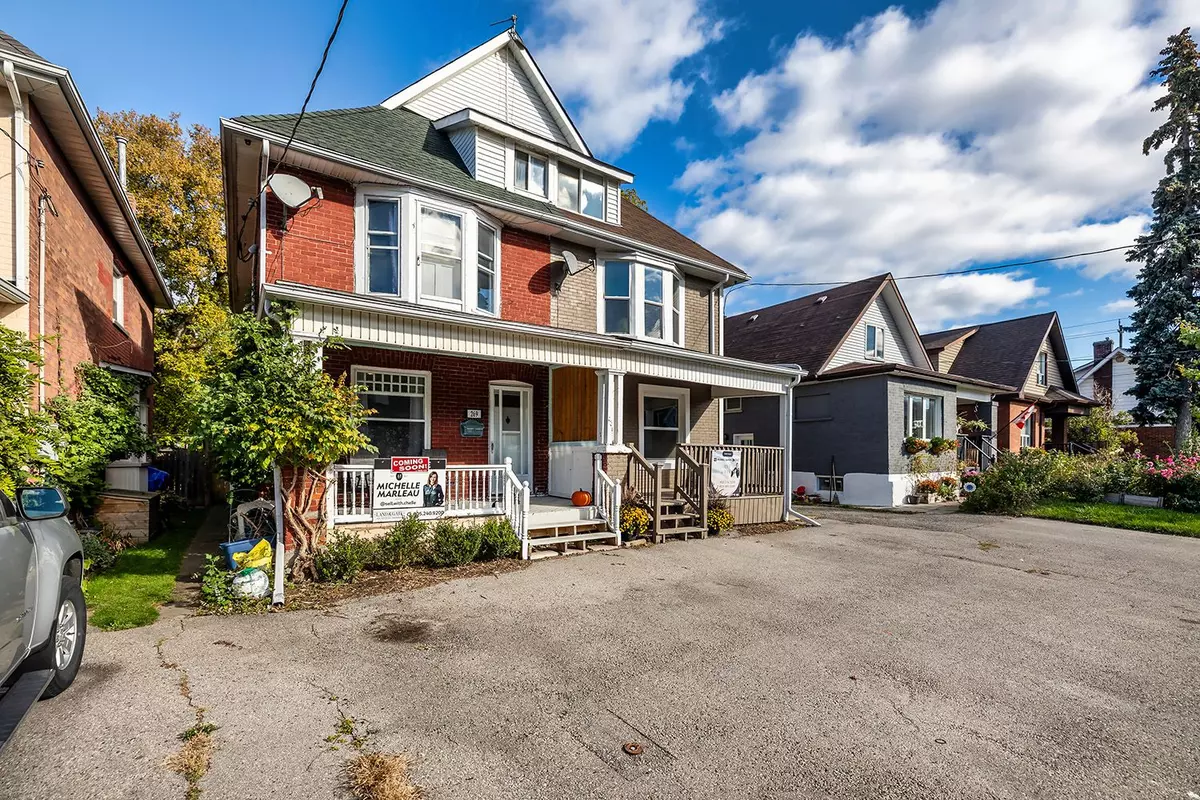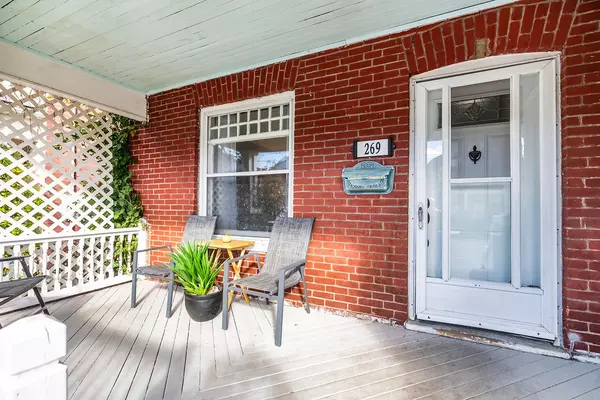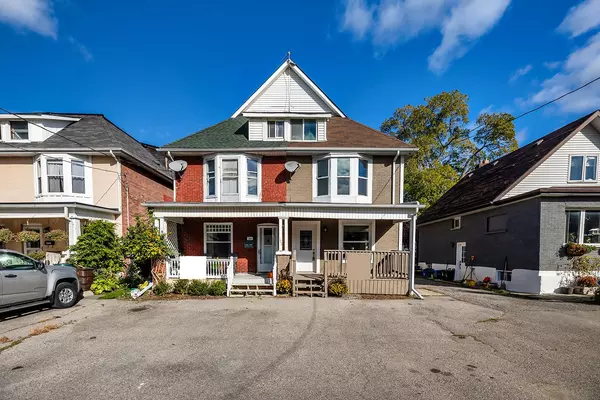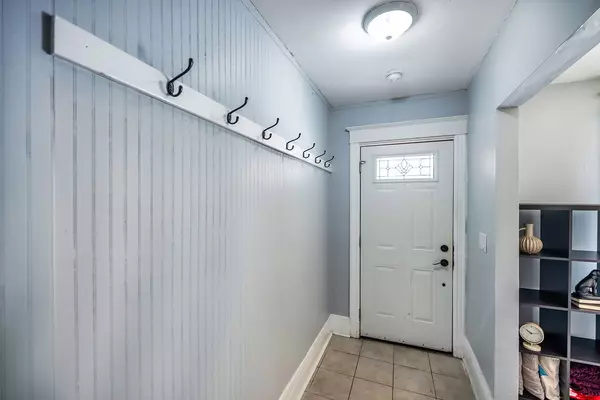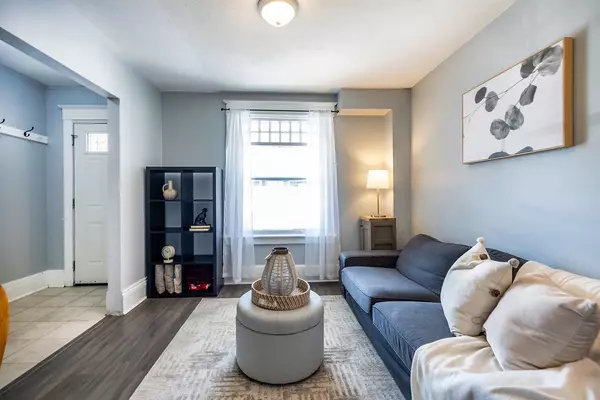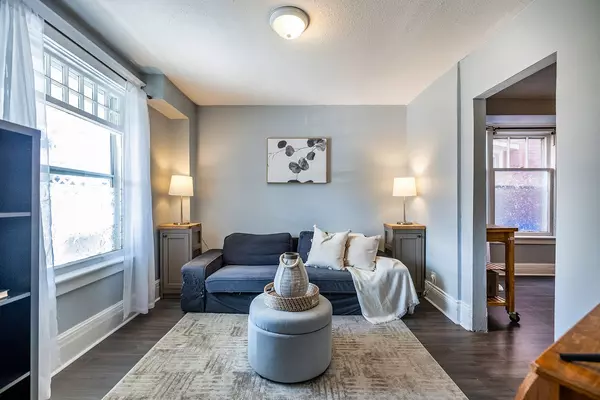$520,000
$548,000
5.1%For more information regarding the value of a property, please contact us for a free consultation.
4 Beds
3 Baths
SOLD DATE : 01/06/2025
Key Details
Sold Price $520,000
Property Type Multi-Family
Sub Type Semi-Detached
Listing Status Sold
Purchase Type For Sale
Approx. Sqft 1100-1500
MLS Listing ID E9514694
Sold Date 01/06/25
Style 3-Storey
Bedrooms 4
Annual Tax Amount $3,200
Tax Year 2024
Property Description
Affordable opportunity to own in the heart of Oshawa, steps to Costco, shopping, dining, transit, parks & more. 3 stories of living space with room for the whole family offering 1480 square feet above grade. Maintaining its authentic charm with 8" baseboards & high ceilings this home has been modernized with updated bathrooms, freshly painted top to bottom & some newer flooring throughout. The kitchen walks out to a deck & private backyard which is fully fenced. There are 3 large bedrooms on the second level with a full bath & the third floor offers a spacious primary suite with a sitting area, massive walk in closet & 2pc bath (rough in for shower exists & waits for your personal touch).The unfinished basement is perfect for storage with lots of lighting & 6 foot tall ceilings.
Location
Province ON
County Durham
Community O'Neill
Area Durham
Region O'Neill
City Region O'Neill
Rooms
Family Room No
Basement Unfinished
Kitchen 1
Interior
Interior Features Water Heater
Cooling None
Exterior
Parking Features Private
Garage Spaces 2.0
Pool None
Roof Type Asphalt Shingle
Lot Frontage 20.0
Lot Depth 103.0
Total Parking Spaces 2
Building
Foundation Concrete Block
Read Less Info
Want to know what your home might be worth? Contact us for a FREE valuation!

Our team is ready to help you sell your home for the highest possible price ASAP
"My job is to find and attract mastery-based agents to the office, protect the culture, and make sure everyone is happy! "

