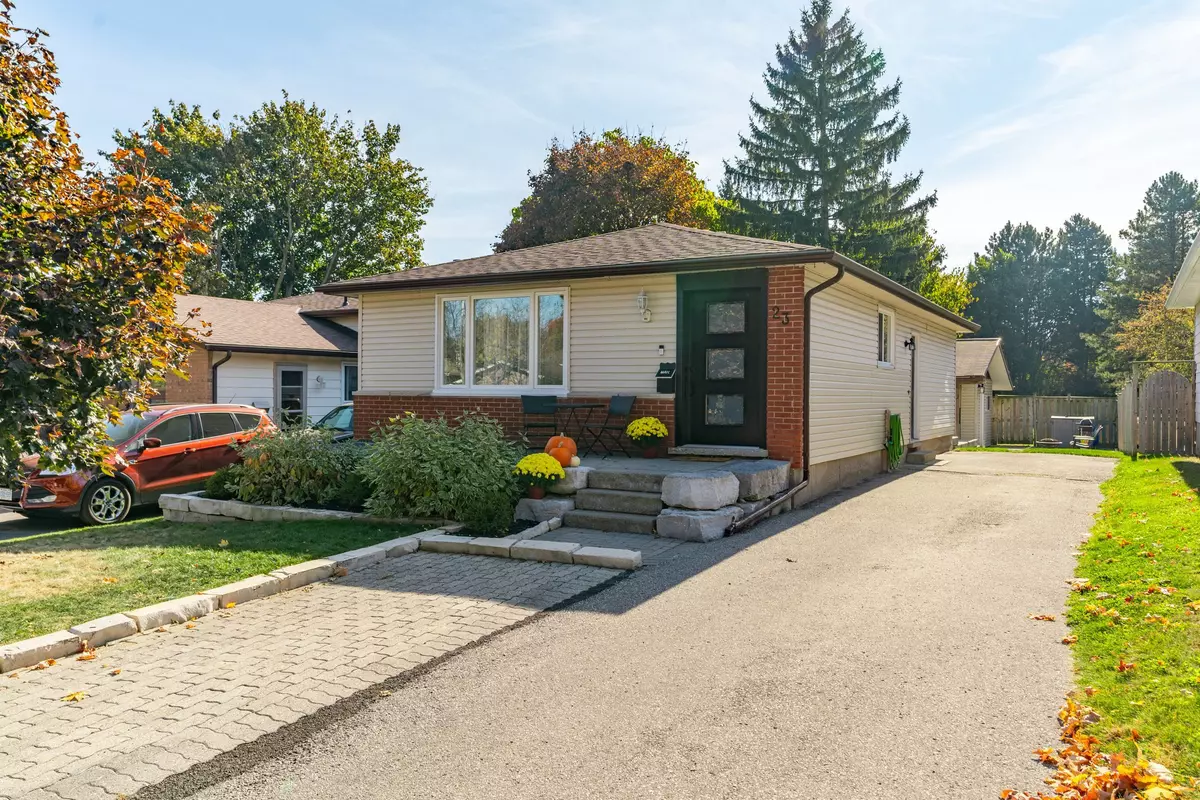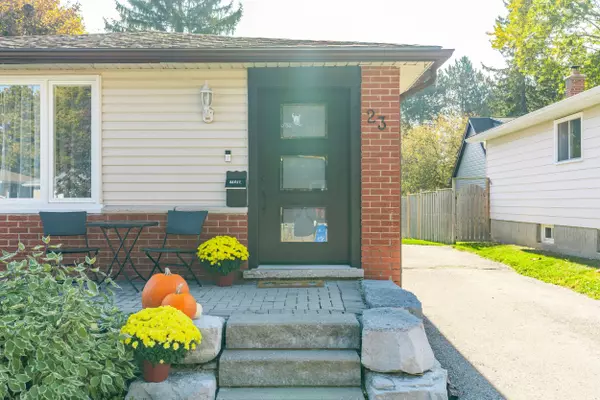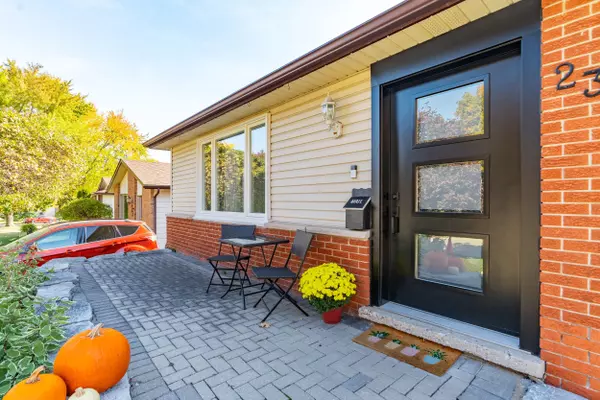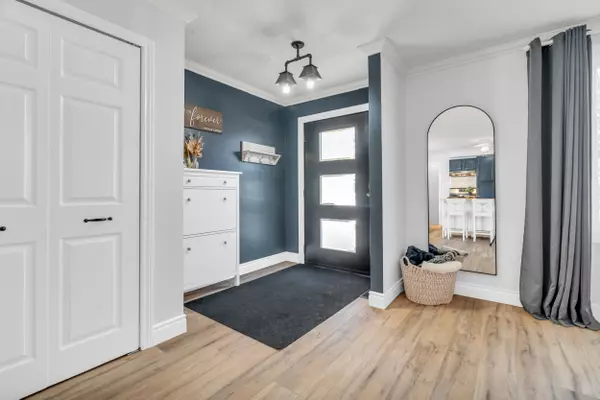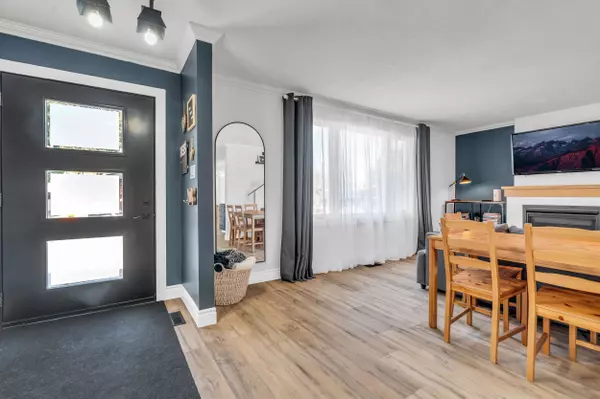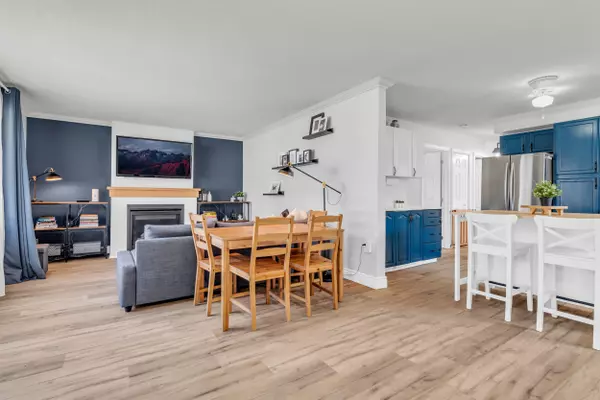$782,500
$799,900
2.2%For more information regarding the value of a property, please contact us for a free consultation.
5 Beds
2 Baths
SOLD DATE : 01/06/2025
Key Details
Sold Price $782,500
Property Type Single Family Home
Sub Type Detached
Listing Status Sold
Purchase Type For Sale
Approx. Sqft 700-1100
MLS Listing ID X9509106
Sold Date 01/06/25
Style Bungalow
Bedrooms 5
Annual Tax Amount $4,073
Tax Year 2024
Property Description
Attention investors, first-time homebuyers, and those seeking a mortgage helper or multi-generational living! This beautifully renovated legal duplex is exactly what you've been searching for. Located in the desirable Country Hills neighbourhood on a quiet, family-friendly street, this bungalow backs directly onto Cedarhill Park. The main level has 3 spacious bedrooms and a full bath, while the lower level offers 1 bedroom (with potential for a second), and a full bath. Both units have their own laundry and open concept living spaces. Some recent upgrades include luxury vinyl flooring (2024), a custom 40" front door, paver block driveway expansion (2022), basement windows, pot lights, sound insulation, new grass & landscaping, flagstone path (2021), gas fireplace, gas stove, washer, dryer (2020), and more! The duplex was fully legalized in 2022. In the backyard beside your very own apple tree, a large detached shop on concrete pad presents potential for conversion into a tiny home or studio, equipped with electrical and gas lines. Conveniently close to schools, shopping, restaurants, parks, highway access, and public transit. Don't miss this opportunity to own a move-in-ready, turn-key property in a prime location!
Location
Province ON
County Waterloo
Area Waterloo
Zoning R2C
Rooms
Family Room No
Basement Finished, Separate Entrance
Kitchen 2
Separate Den/Office 1
Interior
Interior Features Accessory Apartment, Water Heater Owned, Floor Drain
Cooling Central Air
Fireplaces Number 1
Fireplaces Type Natural Gas
Exterior
Parking Features Private, Tandem
Garage Spaces 4.0
Pool None
Roof Type Asphalt Shingle
Lot Frontage 40.07
Lot Depth 110.19
Total Parking Spaces 4
Building
Foundation Poured Concrete
Read Less Info
Want to know what your home might be worth? Contact us for a FREE valuation!

Our team is ready to help you sell your home for the highest possible price ASAP
"My job is to find and attract mastery-based agents to the office, protect the culture, and make sure everyone is happy! "

