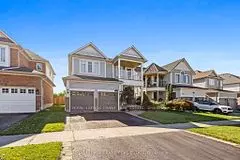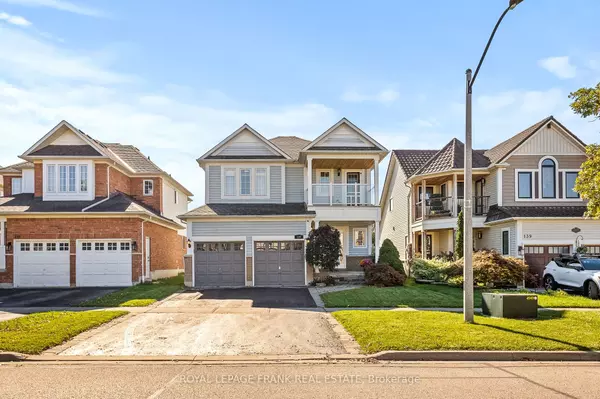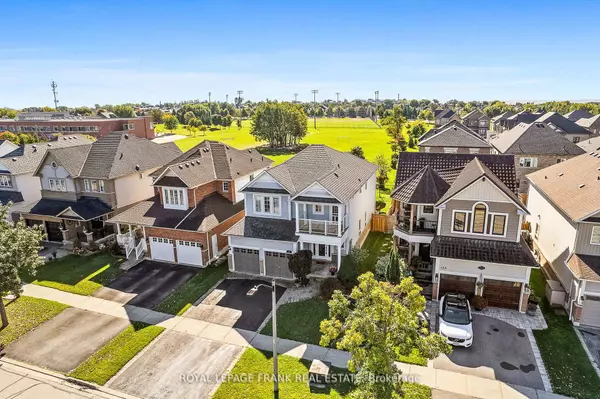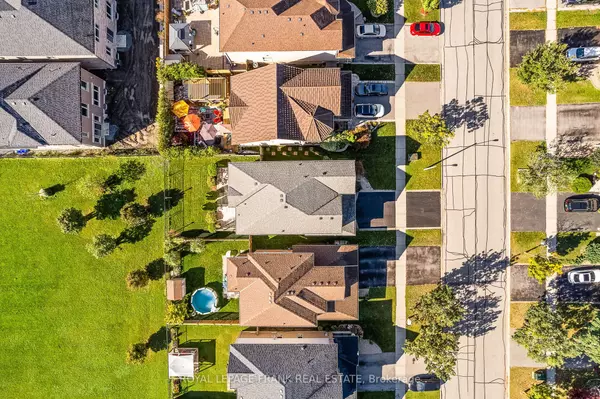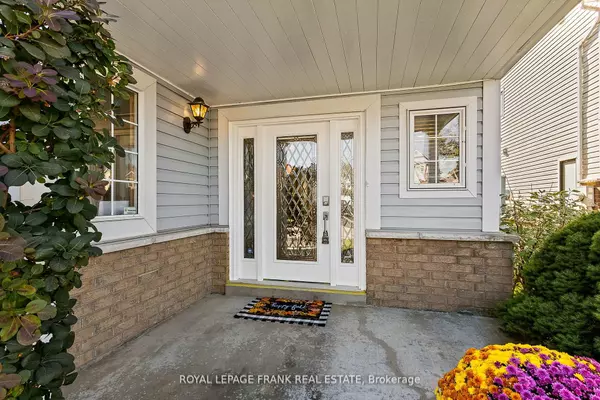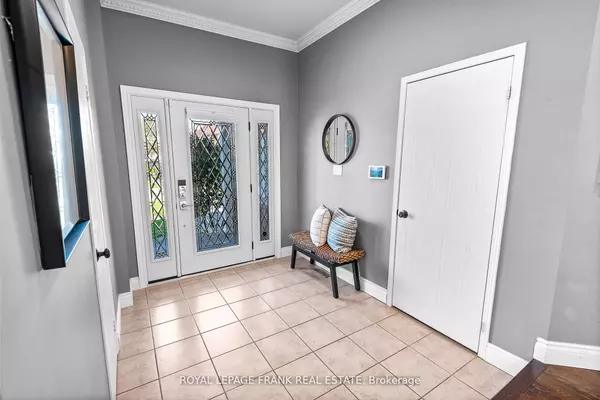$1,029,300
$1,149,000
10.4%For more information regarding the value of a property, please contact us for a free consultation.
4 Beds
3 Baths
SOLD DATE : 01/06/2025
Key Details
Sold Price $1,029,300
Property Type Single Family Home
Sub Type Detached
Listing Status Sold
Purchase Type For Sale
Approx. Sqft 2000-2500
MLS Listing ID E9394855
Sold Date 01/06/25
Style 2-Storey
Bedrooms 4
Annual Tax Amount $7,135
Tax Year 2024
Property Description
Discover your dream home in the highly desirable Whitby Shores Community. This spacious 4 bedroom, 3 bathroom home has everything a family could want. This home features vaulted ceiling in the dining room for a grand and airy feel, hardwood floors throughout the main living areas, a bright kitchen with French doors leading to a backyard deck, perfect for entertaining, convenient gate access to the school yard directly behind the home, relax on the upper balcony with glass railing, cozy up in the family room with a gas fireplace, the primary bedroom offers a private ensuite and walk-in closet for ample storage. Prime location just steps to Whitby Shores Public School, public transit, shopping, restaurants, park, community centre, marina, lake front & more. For commuters, the proximity to Highway 401 and the convenience of walking to Whitby GO station make travel a breeze, offering seamless connections to the rest of the GTA.
Location
Province ON
County Durham
Community Port Whitby
Area Durham
Region Port Whitby
City Region Port Whitby
Rooms
Family Room Yes
Basement Full, Unfinished
Kitchen 1
Interior
Interior Features Auto Garage Door Remote, Water Heater Owned
Cooling Central Air
Fireplaces Type Natural Gas
Exterior
Exterior Feature Deck, Landscaped
Parking Features Private
Garage Spaces 4.0
Pool None
View Park/Greenbelt
Roof Type Asphalt Shingle
Lot Frontage 39.41
Lot Depth 106.08
Total Parking Spaces 4
Building
Foundation Poured Concrete
Read Less Info
Want to know what your home might be worth? Contact us for a FREE valuation!

Our team is ready to help you sell your home for the highest possible price ASAP
"My job is to find and attract mastery-based agents to the office, protect the culture, and make sure everyone is happy! "

