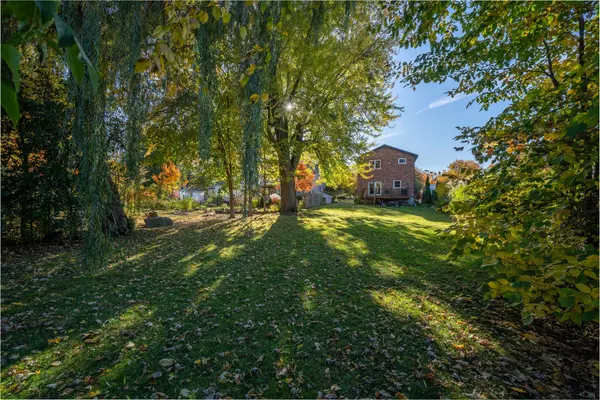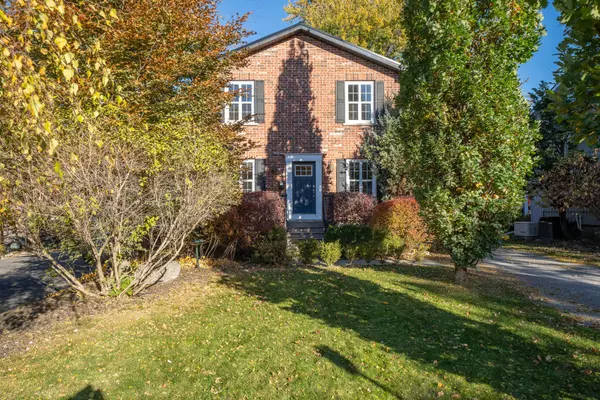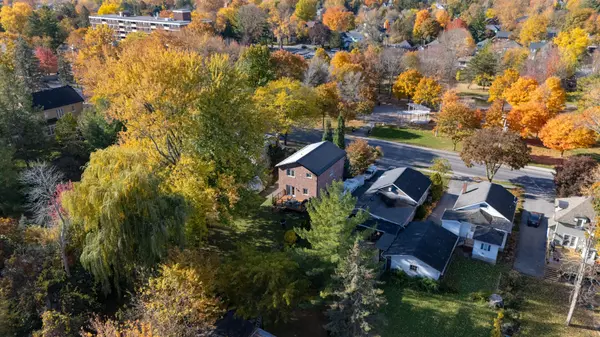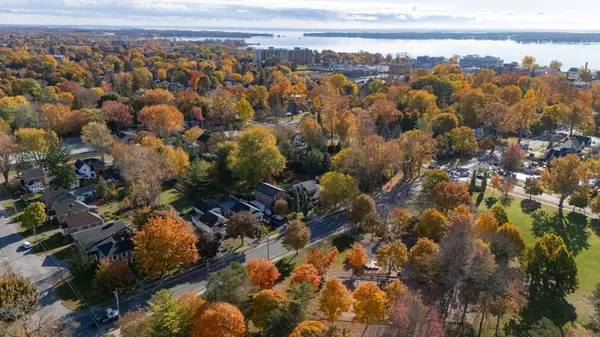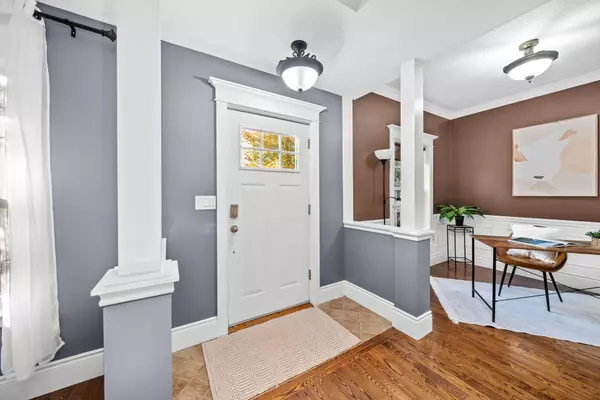$709,900
$724,900
2.1%For more information regarding the value of a property, please contact us for a free consultation.
4 Beds
3 Baths
SOLD DATE : 11/19/2024
Key Details
Sold Price $709,900
Property Type Single Family Home
Sub Type Detached
Listing Status Sold
Purchase Type For Sale
Approx. Sqft 1500-2000
MLS Listing ID X9513406
Sold Date 11/19/24
Style 2-Storey
Bedrooms 4
Annual Tax Amount $5,374
Tax Year 2024
Property Description
Welcome to this stunning newer brick two-storey home, a rare find in the highly sought-after Old East Hill neighbourhood. This unique property seamlessly combines modern amenities with the traditional charm you desire, featuring beautiful hardwood flooring, detailed trim work, and high ceilings throughout. Situated on an expansive 230 ft deep lot adorned with lovely mature trees, this home offers both privacy and space for outdoor activities. With 3+1 bedrooms and 3.5 bathrooms, theres plenty of room for family and guests. The primary suite boasts a walk-in closet and a 4 pc ensuite bath for your ultimate comfort. Convenience is key with laundry located on the upper level, just steps away from the 3 upper level bedrooms. The main floor is designed for modern living, featuring a cozy living room with a gas fireplace, a dining room that opens to a spacious deck, and a large U-shaped kitchen equipped with a center island, granite countertops, and stainless steel appliances. A versatile den with a powder room completes the main level, offering a perfect space for home office or play area. Step outside through the patio doors to discover a generous deck overlooking a massive backyard, great for entertaining or relaxing in nature. Plenty of room to build your dream garage. Located directly across from a fantastic park with green space and a playground, and within walking distance to groceries, shopping, restaurants, scenic trails, the waterfront, and the hospital, this home truly offers the best of both worlds. Don't miss your chance to make this exceptional property your own.
Location
Province ON
County Hastings
Area Hastings
Zoning R2-3
Rooms
Family Room No
Basement Full, Finished
Kitchen 1
Separate Den/Office 1
Interior
Interior Features Air Exchanger, Sump Pump
Cooling Central Air
Fireplaces Number 1
Fireplaces Type Natural Gas, Living Room
Exterior
Exterior Feature Deck
Parking Features Private
Garage Spaces 4.0
Pool None
View Garden, Park/Greenbelt
Roof Type Asphalt Shingle
Total Parking Spaces 4
Building
Foundation Concrete
New Construction false
Others
Senior Community No
Read Less Info
Want to know what your home might be worth? Contact us for a FREE valuation!

Our team is ready to help you sell your home for the highest possible price ASAP
"My job is to find and attract mastery-based agents to the office, protect the culture, and make sure everyone is happy! "


