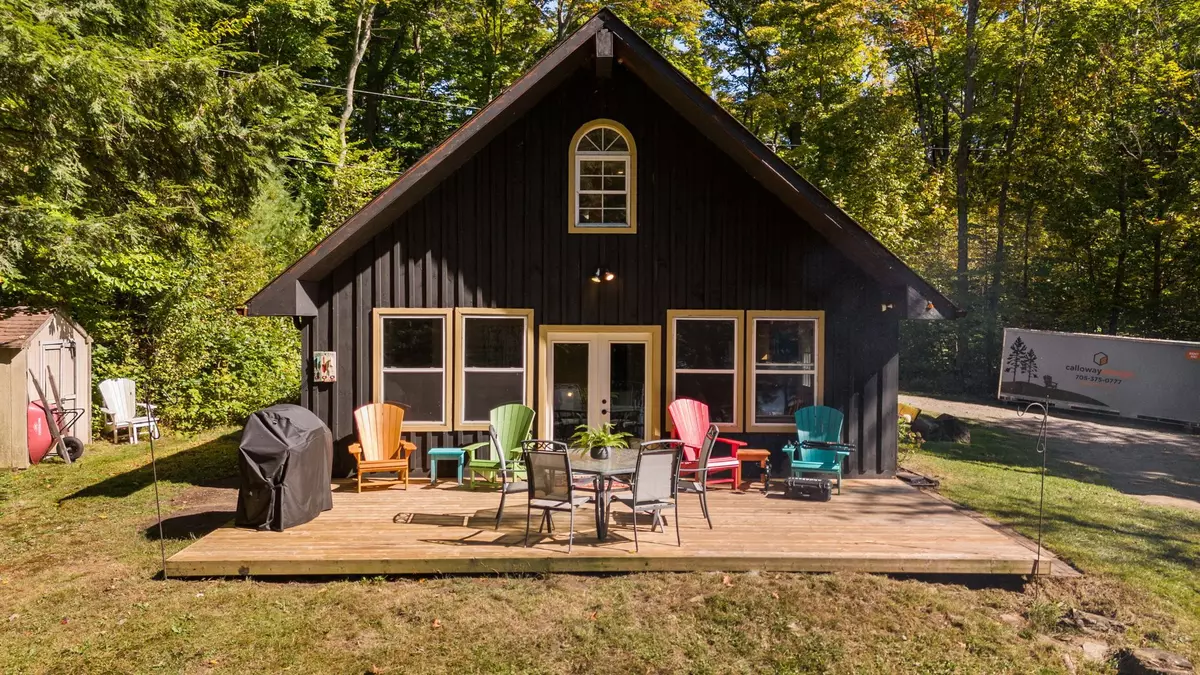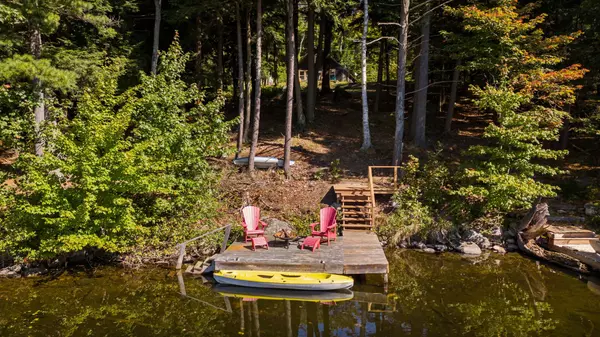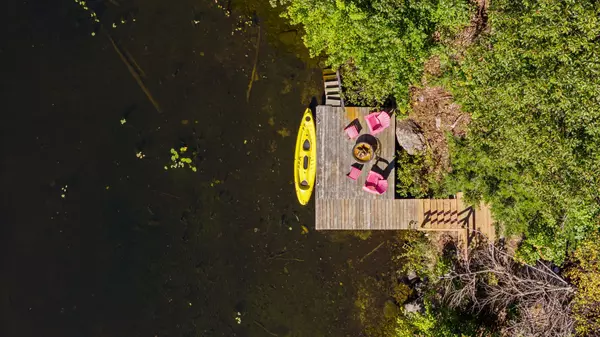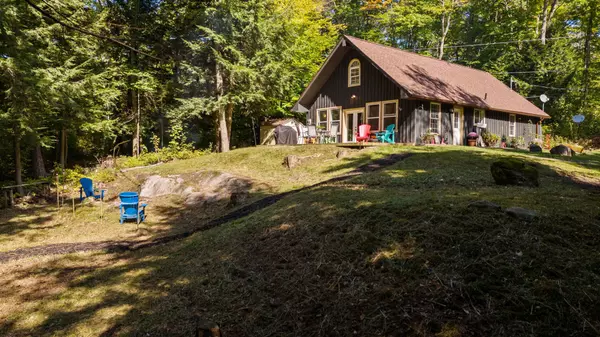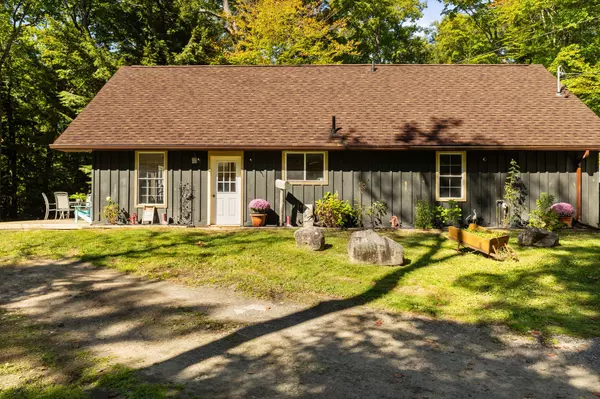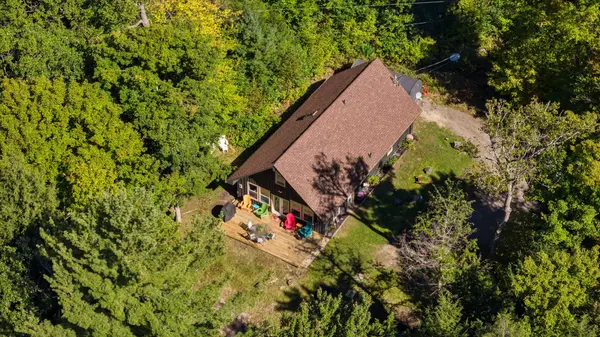$850,000
$899,000
5.5%For more information regarding the value of a property, please contact us for a free consultation.
3 Beds
2 Baths
5 Acres Lot
SOLD DATE : 11/18/2024
Key Details
Sold Price $850,000
Property Type Single Family Home
Sub Type Detached
Listing Status Sold
Purchase Type For Sale
MLS Listing ID X10407447
Sold Date 11/18/24
Style Bungaloft
Bedrooms 3
Annual Tax Amount $2,373
Tax Year 2024
Lot Size 5.000 Acres
Property Description
Nestled On 5.22 Acres Of Pristine Waterfront Land, This Beautiful All-Season Home With South West Vistas Offers A Serene Escape With Stunning Views Of Butterfly Lake. Perched On A Gentle Hill, The Property Enjoys Direct Lake Access, Providing An Idyllic Setting For Nature Lovers. Though There Are Neighbours, The Mature Trees And Thoughtful Landscaping Create A Sense Of Privacy And Peace. The Open-Concept Design Features Soaring Vaulted Ceilings With Exposed Wood, Giving The Living Space A Rustic Yet Elegant Charm. Large Windows Flood The Home With Natural Light, Framing Picturesque Views Of The Lake And Surroundings. The Main-Floor Primary Bedroom Offers The Ease Of Single-level Living Or Separate In-Law Suite With A Private Entrance, While The Loft Above Provides Extra Space For A Bedroom And Office. A Cozy Vermont Castings Propane Fireplace Anchors The Living Room, Creating A Warm, Inviting Atmosphere. Welcome To A Home Where Every Season Brings New Beauty, And Every Day Feels Like A Getaway!
Location
Province ON
County Muskoka
Area Muskoka
Rooms
Family Room No
Basement None
Kitchen 1
Interior
Interior Features Air Exchanger, Carpet Free, Guest Accommodations, In-Law Capability, In-Law Suite, On Demand Water Heater, Propane Tank, Water Heater
Cooling Window Unit(s)
Exterior
Parking Features Right Of Way
Garage Spaces 4.0
Pool None
Waterfront Description Dock,Stairs to Waterfront
Roof Type Asphalt Shingle
Lot Frontage 369.55
Lot Depth 658.79
Total Parking Spaces 4
Building
Foundation Poured Concrete
Sewer Grey Water
Read Less Info
Want to know what your home might be worth? Contact us for a FREE valuation!

Our team is ready to help you sell your home for the highest possible price ASAP
"My job is to find and attract mastery-based agents to the office, protect the culture, and make sure everyone is happy! "

