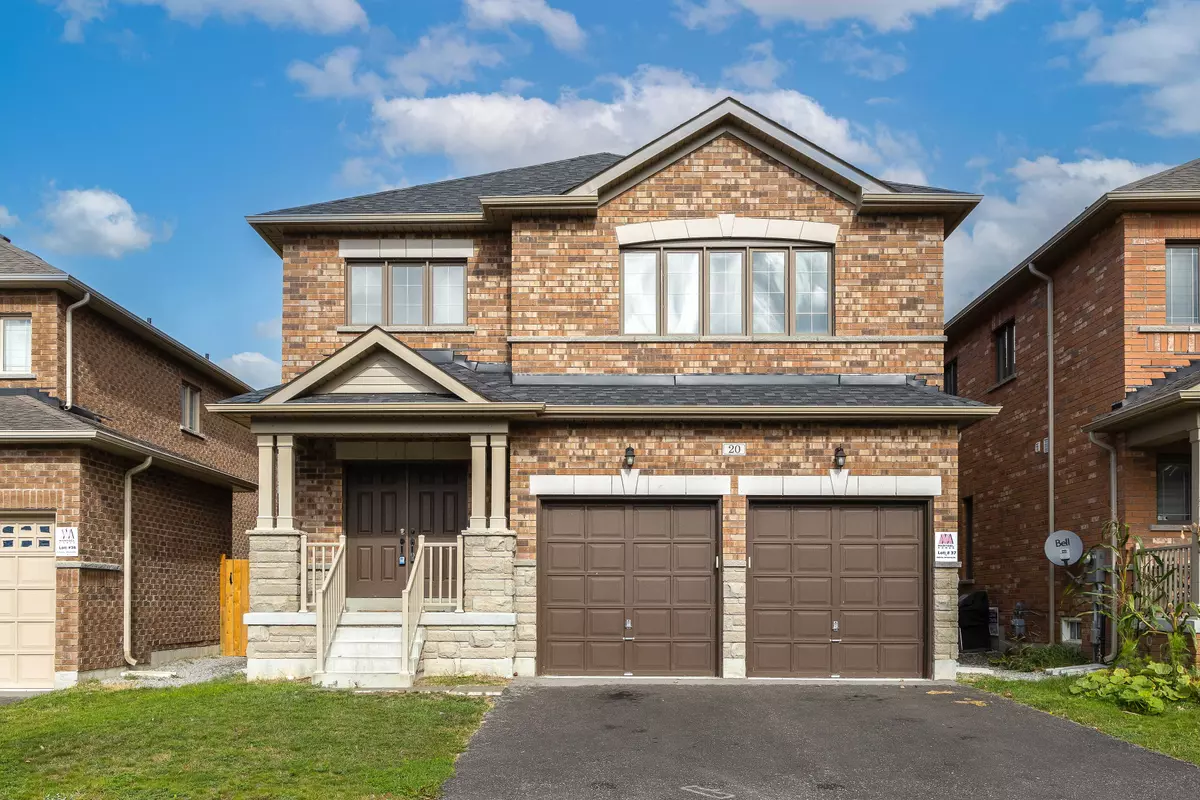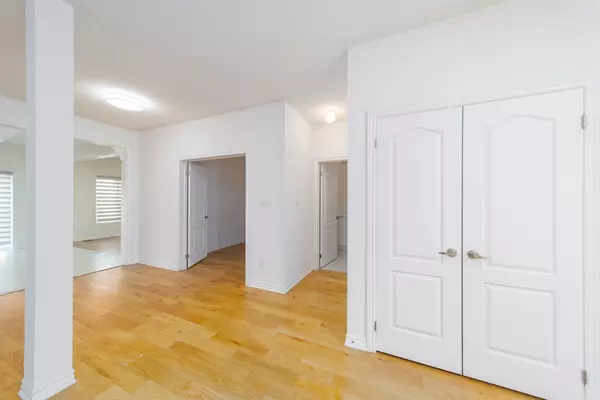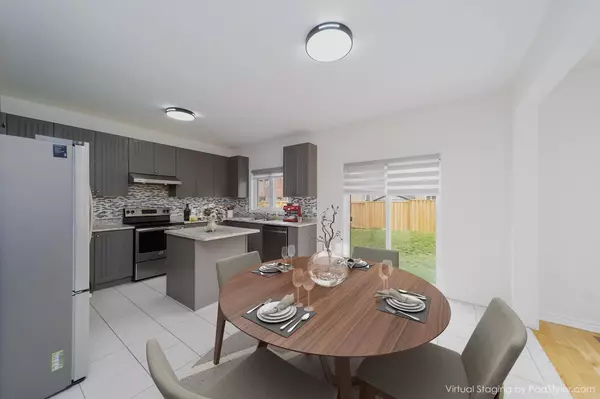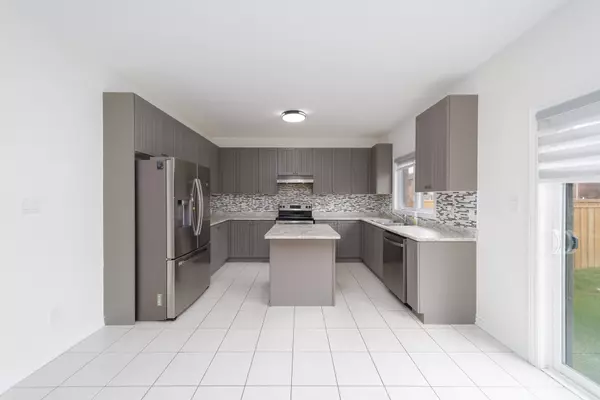$750,000
$759,900
1.3%For more information regarding the value of a property, please contact us for a free consultation.
4 Beds
4 Baths
SOLD DATE : 11/18/2024
Key Details
Sold Price $750,000
Property Type Single Family Home
Sub Type Detached
Listing Status Sold
Purchase Type For Sale
Approx. Sqft 2500-3000
MLS Listing ID N10417279
Sold Date 11/18/24
Style 2-Storey
Bedrooms 4
Annual Tax Amount $6,408
Tax Year 2024
Property Description
Step into a stunning 2,981-square-foot all-brick haven, meticulously crafted for the dynamic needs of growing families. This remarkable residence boasts four spacious bedrooms and three and a half bathrooms. Youre welcomed by a grand two-story foyer that sets a sophisticated tone for the entire home. The heart of this dwelling is its open-concept kitchen, which effortlessly transitions into a cozy breakfast nook and a warm family roomideal for both lively gatherings and everyday moments. A separate dining room and living area add an extra layer of versatility, making it perfect for entertaining friends and family. Retreat to the opulent master suite, a sanctuary complete with an expansive walk-in closet and a sumptuous five-piece ensuite featuring a double vanity. A second master bedroom also offers its own walk-in closet and a stylish three-piece ensuite, while two generously sized additional bedrooms provide ample space for family or guests. Designed with modern living in mind, this home includes a dedicated office space, perfect for remote work, along with convenient main floor laundry facilities to streamline daily chores. An attached two-car garage enhances the practicality of this exceptional property. With its thoughtful layout and abundant features, this home presents an ideal opportunity for families to flourish in comfort and style
Location
Province ON
County Durham
Community Beaverton
Area Durham
Zoning R1-19
Region Beaverton
City Region Beaverton
Rooms
Family Room Yes
Basement Full, Unfinished
Kitchen 1
Interior
Interior Features Water Heater
Cooling Central Air
Exterior
Parking Features Private Double
Garage Spaces 4.0
Pool None
Roof Type Asphalt Shingle
Total Parking Spaces 4
Building
Foundation Brick
Others
Senior Community Yes
Read Less Info
Want to know what your home might be worth? Contact us for a FREE valuation!

Our team is ready to help you sell your home for the highest possible price ASAP
"My job is to find and attract mastery-based agents to the office, protect the culture, and make sure everyone is happy! "






