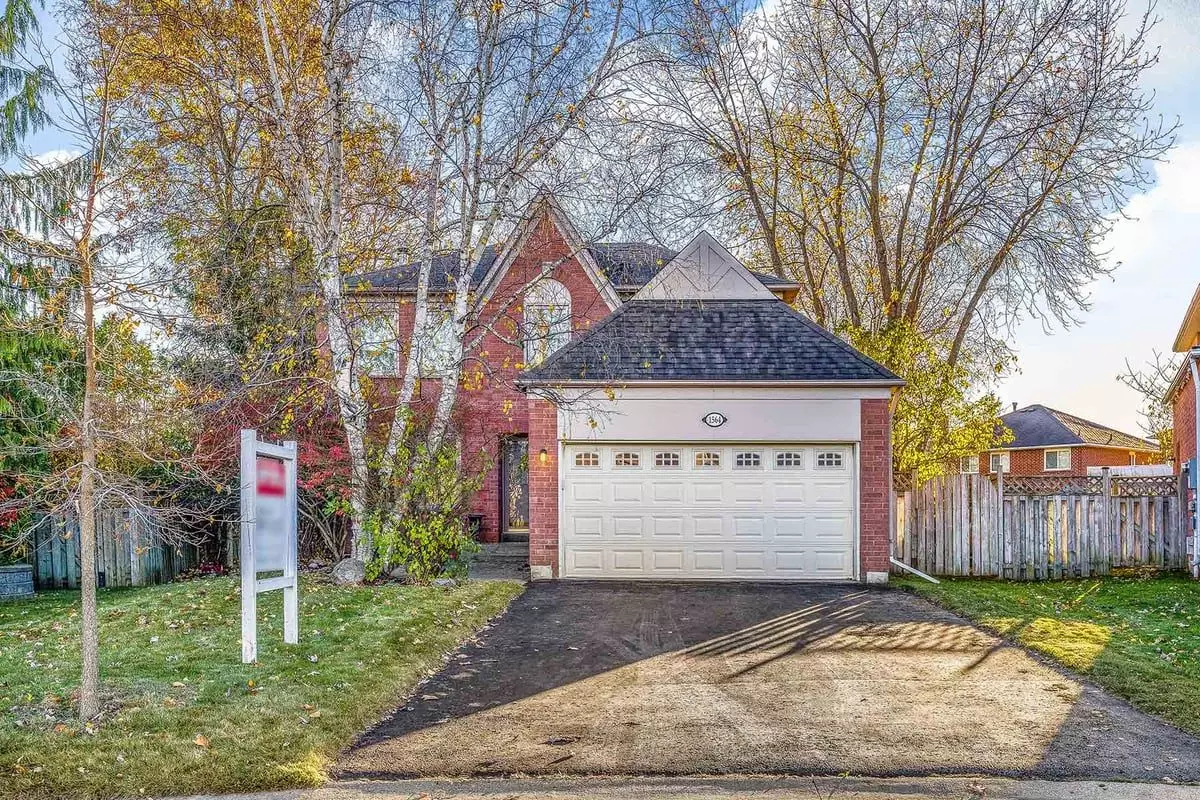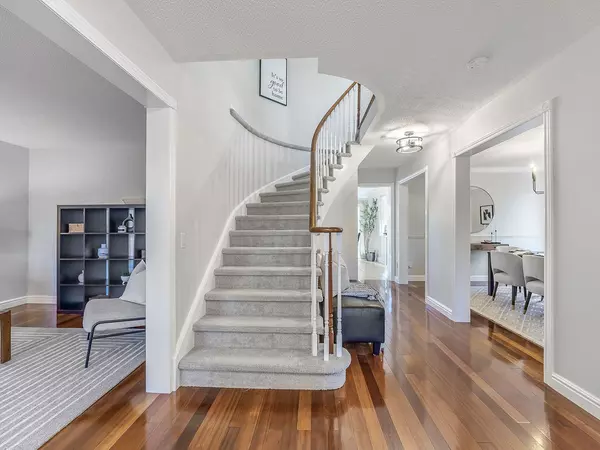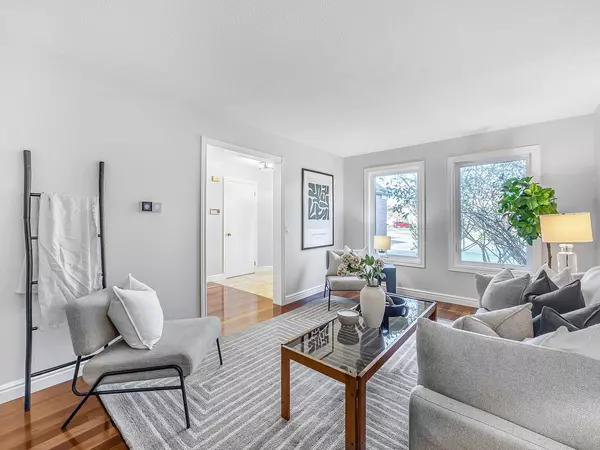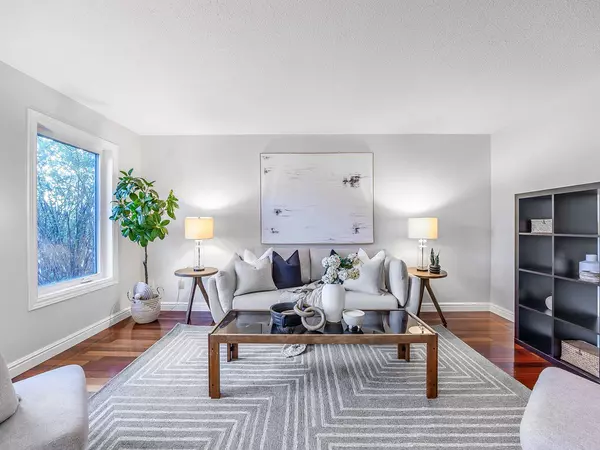$1,260,000
$1,249,000
0.9%For more information regarding the value of a property, please contact us for a free consultation.
4 Beds
3 Baths
SOLD DATE : 12/19/2024
Key Details
Sold Price $1,260,000
Property Type Single Family Home
Sub Type Detached
Listing Status Sold
Purchase Type For Sale
Approx. Sqft 2000-2500
MLS Listing ID E10423291
Sold Date 12/19/24
Style 2-Storey
Bedrooms 4
Annual Tax Amount $7,588
Tax Year 2024
Property Description
Discover a serene oasis in the heart of Amberlea! Set on an oversized pie shaped lot, this meticulously maintained 4-bedroom home offers comfort and elegance on a beautiful and quiet street. With a functional center hall floorplan, a bright, open-concept kitchen w walkin pantry, cozy family room, a stylish and elegant dining room, lovely front living room, and a convenient mudroom with direct access to double-car garage. No sidewalks! The principal suite boasts 2 closets and ensuite bath, offering a peaceful retreat. The backyard is a true sanctuary, with a fresh new deck featuring privacy screens, lush, mature trees and an expansive lawn for play or just for you to unwind in a private, natural setting. Just a short stroll from highly sought-after schools, parks, trails, shopping and dining, this Amberlea gem is an ideal family home in a prime location. upgrades include energy audit approx 2009, insulation, furnace 2022, most windows 2014, ac approx 2009, roof 2009, rough-in for gas outside, deck 2022, quartz counters 2023-24,, carpet 2024, painted in a beautiful neutral palette. A wonderful place to call home!
Location
Province ON
County Durham
Community Amberlea
Area Durham
Zoning Res
Region Amberlea
City Region Amberlea
Rooms
Family Room Yes
Basement Unfinished
Kitchen 1
Interior
Interior Features None
Cooling Central Air
Exterior
Exterior Feature Patio
Parking Features Private
Garage Spaces 4.0
Pool Above Ground
Roof Type Unknown
Lot Frontage 38.23
Lot Depth 120.0
Total Parking Spaces 4
Building
Lot Description Irregular Lot
Foundation Poured Concrete
Others
Senior Community Yes
Read Less Info
Want to know what your home might be worth? Contact us for a FREE valuation!

Our team is ready to help you sell your home for the highest possible price ASAP
"My job is to find and attract mastery-based agents to the office, protect the culture, and make sure everyone is happy! "






