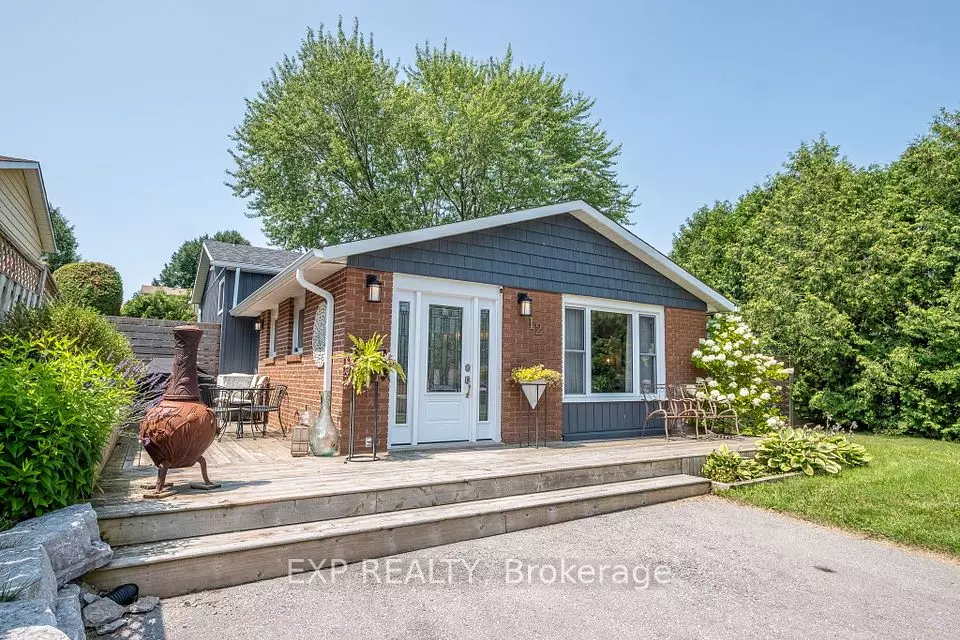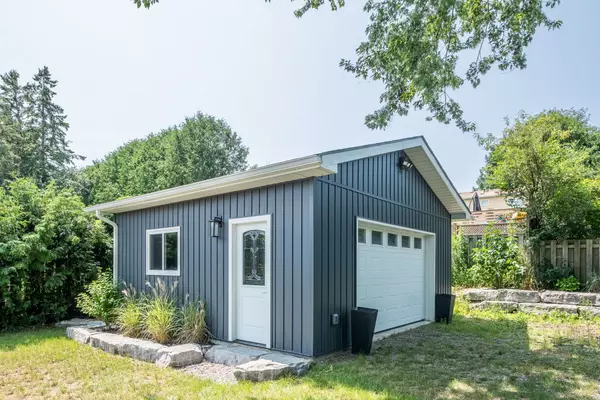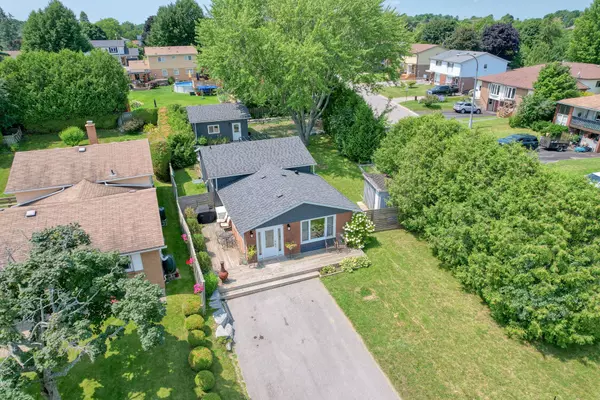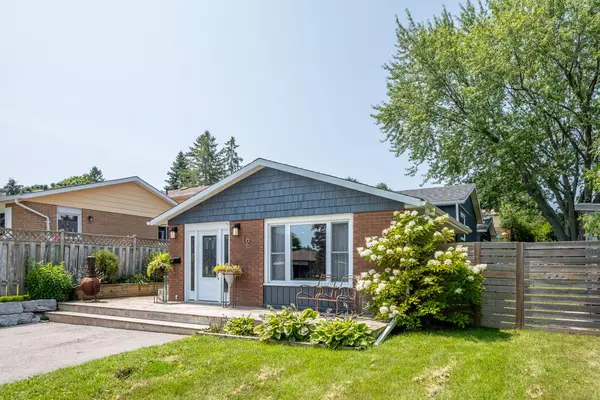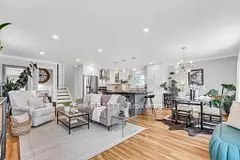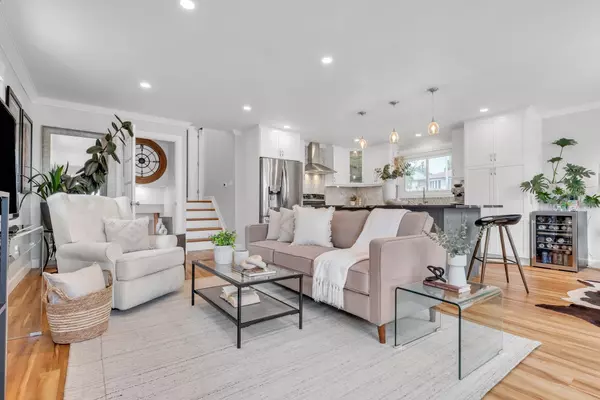$700,000
$719,000
2.6%For more information regarding the value of a property, please contact us for a free consultation.
4 Beds
2 Baths
SOLD DATE : 12/04/2024
Key Details
Sold Price $700,000
Property Type Single Family Home
Sub Type Detached
Listing Status Sold
Purchase Type For Sale
MLS Listing ID X9388835
Sold Date 12/04/24
Style Backsplit 3
Bedrooms 4
Annual Tax Amount $4,354
Tax Year 2024
Property Description
Completely Transformed from top to bottom with significant updates, renovations and remodels in this fantastic family friendly neighborhood, perched at the top of town in Port Hope. This lovely 3 Level Backsplit offers 4 total Bedrooms (3rd bedroom could flex as an office, which offers a walkout to deck and backyard) , 2 Full Bathrooms and is showcased with a complete main floor remodel and renovation. Walk through the front door and be blown away by the Custom Kitchen with oversized island, granite counters, backsplash, brand new picture window, front door, open concept living and dining areas, perfect for entertaining those closest to you. Not to be forgotten with this wonderful property is the backyard experience, featuring a recently constructed 20' x 20' insulated detached garage with SECOND DRIVEWAY, deck space, retaining wall and landscaped, adding a variety of options to entertain friends and family or enjoy all to yourself. Moments from the very storied downtown, Trinity College School, Lake Ontario, highway 401, many other shops and wonderful amenities this fantastic town has to offer! !
Location
Province ON
County Northumberland
Community Port Hope
Area Northumberland
Region Port Hope
City Region Port Hope
Rooms
Family Room Yes
Basement Finished, Full
Kitchen 1
Separate Den/Office 1
Interior
Interior Features In-Law Capability, Water Heater Owned
Cooling Central Air
Exterior
Parking Features Private Double
Garage Spaces 8.0
Pool None
Roof Type Asphalt Shingle
Lot Frontage 46.03
Lot Depth 145.0
Total Parking Spaces 8
Building
Foundation Concrete
Read Less Info
Want to know what your home might be worth? Contact us for a FREE valuation!

Our team is ready to help you sell your home for the highest possible price ASAP
"My job is to find and attract mastery-based agents to the office, protect the culture, and make sure everyone is happy! "

