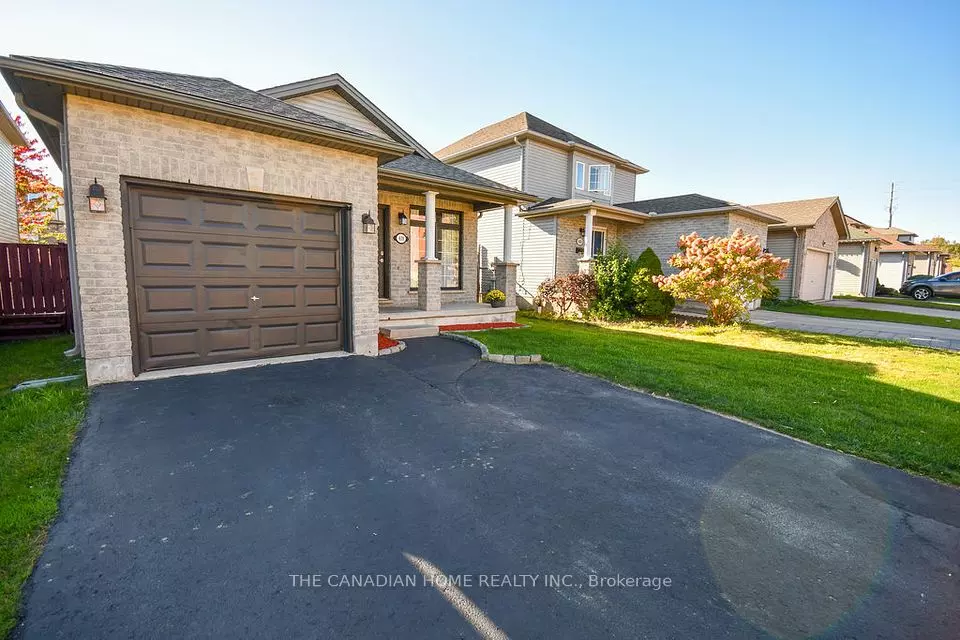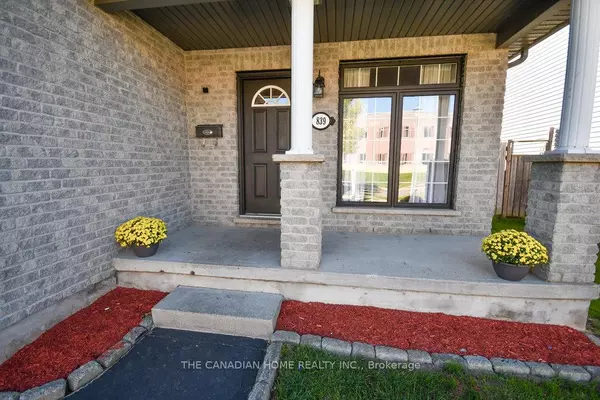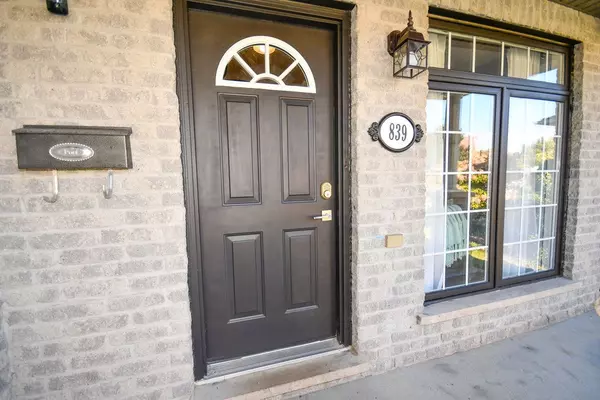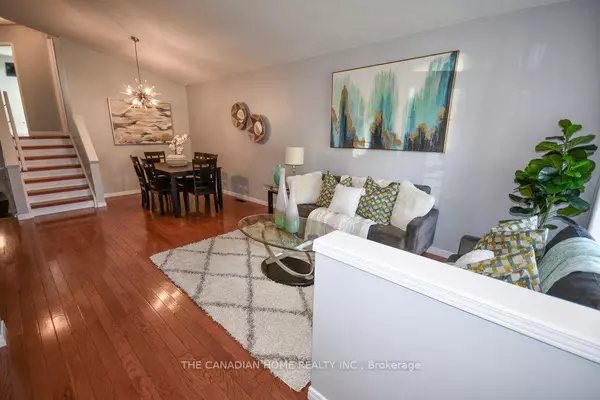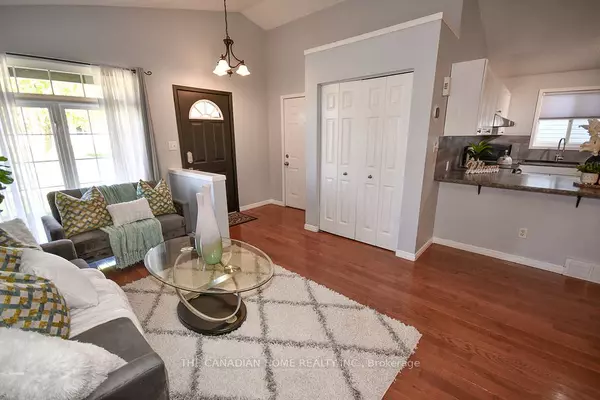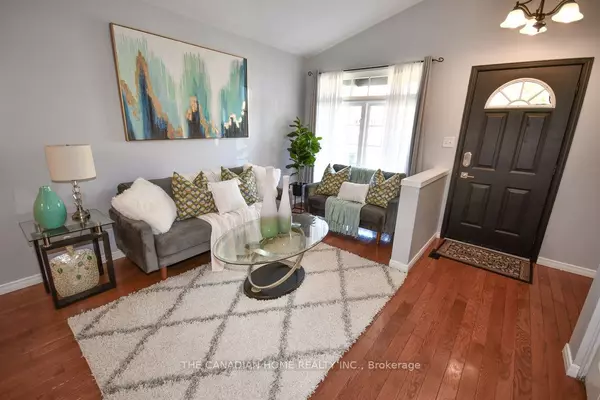$623,000
$639,900
2.6%For more information regarding the value of a property, please contact us for a free consultation.
4 Beds
2 Baths
SOLD DATE : 01/07/2025
Key Details
Sold Price $623,000
Property Type Single Family Home
Sub Type Detached
Listing Status Sold
Purchase Type For Sale
Approx. Sqft 1100-1500
MLS Listing ID X9387671
Sold Date 01/07/25
Style Backsplit 3
Bedrooms 4
Annual Tax Amount $3,948
Tax Year 2024
Property Description
Welcome to 839 South Wenige Drive, a true gem nestled in the highly sought-after Stoney Creek area. This charming 3-level back split home features an open-concept kitchen, living room, and dining room with vaulted ceilings and hardwood floors on the main floor. The master bedroom showcases elegant hardwood flooring. The expansive third level offers a huge family room, while the finished basement provides a versatile den/games room and an additional bedroom. Additional highlights include a single-car garage with inside entry and a fenced backyard complete with a stunning deck to the side of the house. This home is conveniently located within walking distance to Stoney Creek Elementary School, Mother Teresa Secondary School, public transit, and the Stoney Creek YMCA. Its also a short drive to Masonville Mall, Western University and Hospital.
Location
Province ON
County Middlesex
Community North C
Area Middlesex
Region North C
City Region North C
Rooms
Family Room Yes
Basement Finished
Kitchen 1
Separate Den/Office 1
Interior
Interior Features None
Cooling Central Air
Exterior
Parking Features Private
Garage Spaces 3.0
Pool None
Roof Type Shingles
Lot Frontage 32.66
Lot Depth 94.51
Total Parking Spaces 3
Building
Foundation Concrete
Read Less Info
Want to know what your home might be worth? Contact us for a FREE valuation!

Our team is ready to help you sell your home for the highest possible price ASAP
"My job is to find and attract mastery-based agents to the office, protect the culture, and make sure everyone is happy! "

