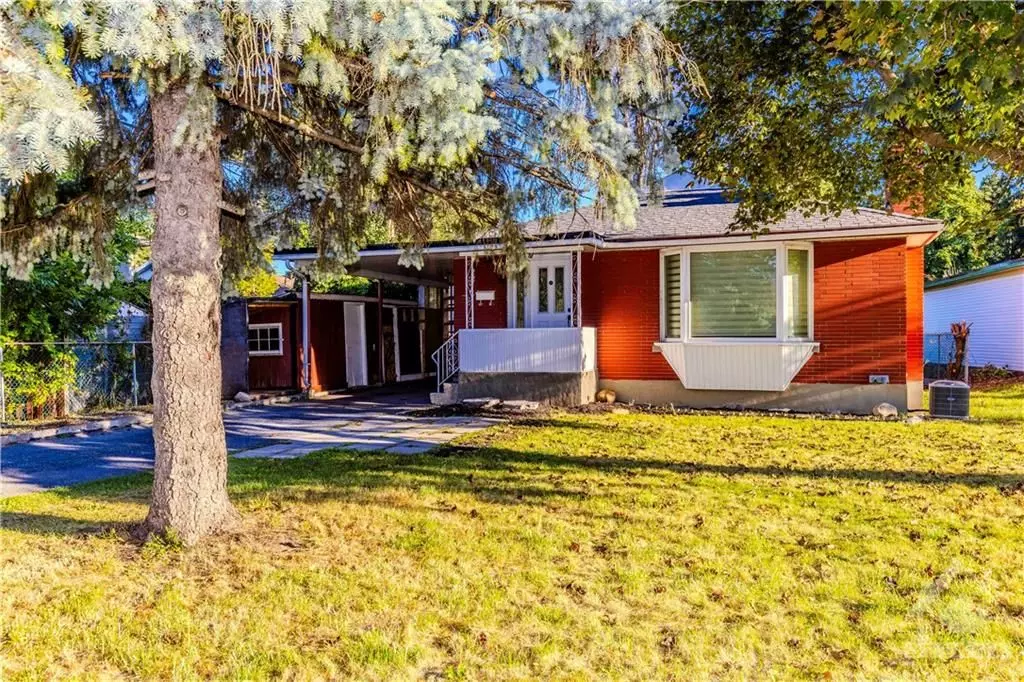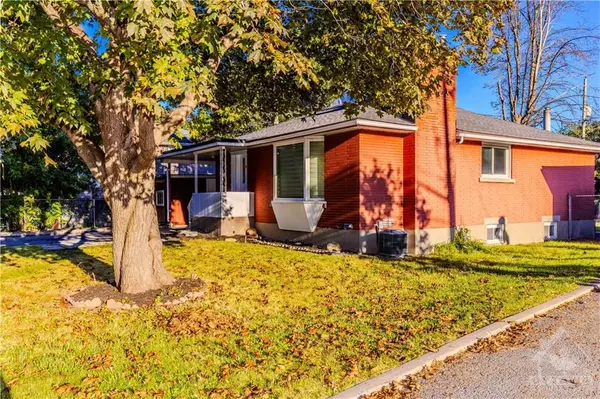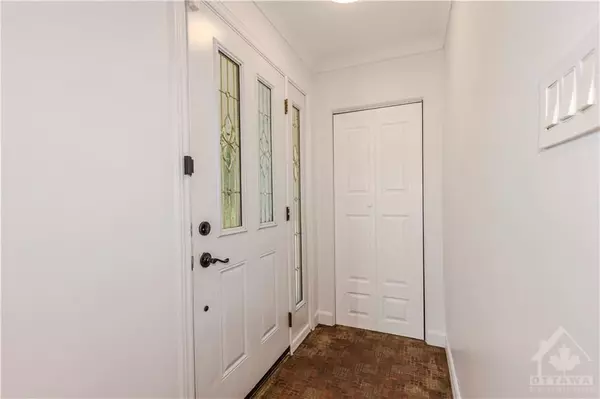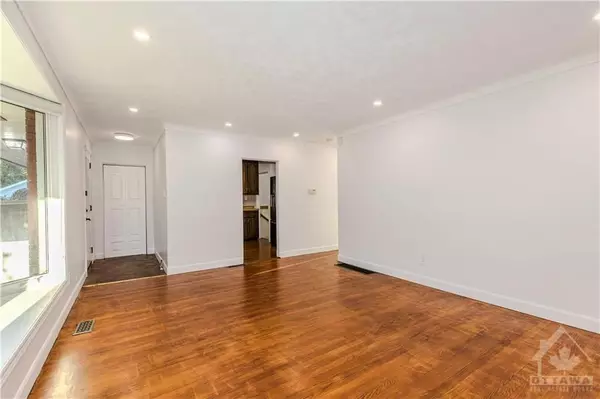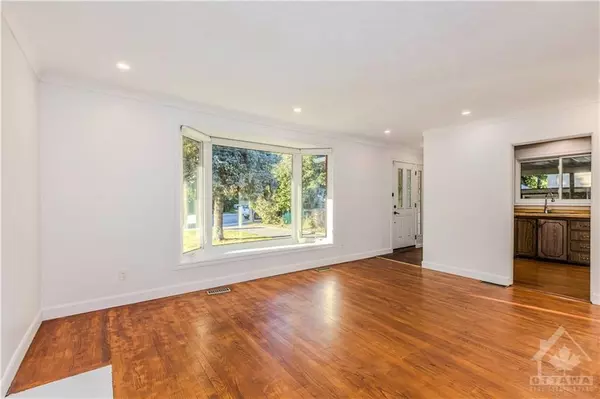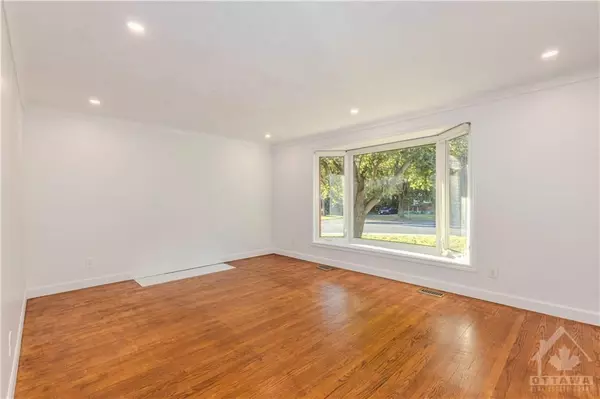$640,000
$645,000
0.8%For more information regarding the value of a property, please contact us for a free consultation.
3 Beds
2 Baths
SOLD DATE : 12/04/2024
Key Details
Sold Price $640,000
Property Type Single Family Home
Sub Type Detached
Listing Status Sold
Purchase Type For Sale
MLS Listing ID X9521304
Sold Date 12/04/24
Style Bungalow
Bedrooms 3
Annual Tax Amount $4,939
Tax Year 2024
Property Description
CALLING ALL INVESTORS & BUYERS WITH VISION. Incredible opportunity awaits in this detached bungalow with Huge Lot (76'x154')in the city! Located at Iris Street, very accessible to LRT, high way 417 & bus stops, walk to Algonquin college, shopping mall, IKEA & parks. The main floor features a spacious layout including large living room with bay window and 3 good size bedroom. Hardwood throughout. Finished basement with full bath and a side door providing flexibility and potential for various uses including a legal SDU. Long driveway can park 3 cars. The large backyard providing ample space for outdoor activities and endless potential, not limited to plant your own vegetable garden, build an inground pool or build extension. ROOF (2016), FURNACE (2016), WATER FURIFIER (2016), AC (2020), lighting features(2022), fresh painting (2024). Water treatment is AS IS. Vacant and easy to show., Flooring: Hardwood
Location
Province ON
County Ottawa
Community 6305 - Kenson Park
Area Ottawa
Zoning Residential
Region 6305 - Kenson Park
City Region 6305 - Kenson Park
Rooms
Family Room Yes
Basement Full, Finished
Interior
Interior Features Water Treatment
Cooling Central Air
Fireplaces Number 1
Fireplaces Type Electric
Exterior
Garage Spaces 4.0
Lot Frontage 76.97
Lot Depth 154.44
Total Parking Spaces 4
Building
Foundation Concrete
Read Less Info
Want to know what your home might be worth? Contact us for a FREE valuation!

Our team is ready to help you sell your home for the highest possible price ASAP
"My job is to find and attract mastery-based agents to the office, protect the culture, and make sure everyone is happy! "

