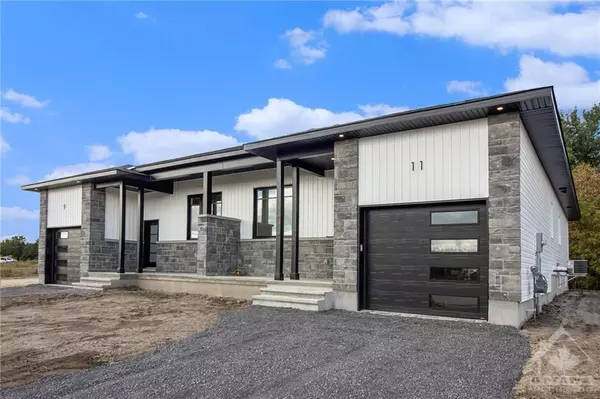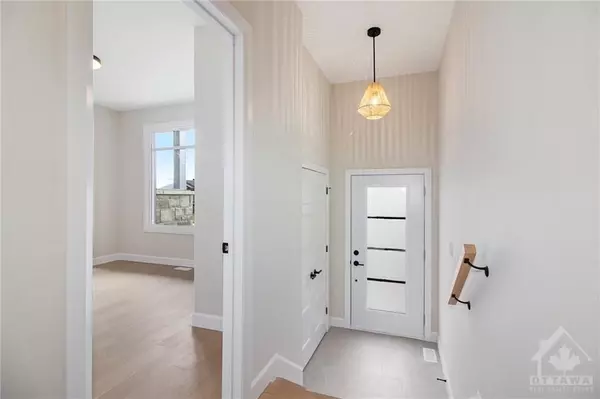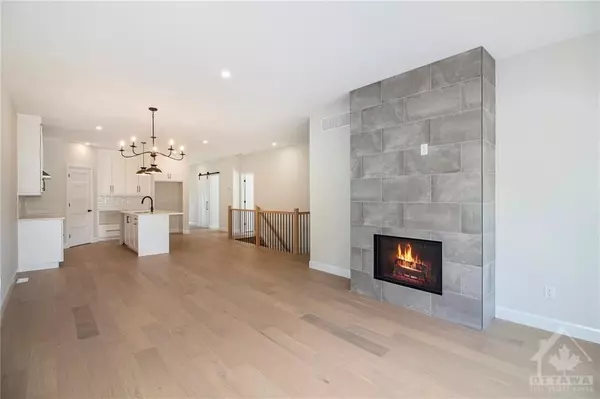$555,000
$559,900
0.9%For more information regarding the value of a property, please contact us for a free consultation.
3 Beds
2 Baths
SOLD DATE : 12/16/2024
Key Details
Sold Price $555,000
Property Type Multi-Family
Sub Type Semi-Detached
Listing Status Sold
Purchase Type For Sale
MLS Listing ID X9523089
Sold Date 12/16/24
Style Bungalow
Bedrooms 3
Tax Year 2023
Property Description
Flooring: Hardwood, Flooring: Ceramic, INVENTORY NEW BUILD by Fossil Homes. Located on a large pie-shaped lot, in a quiet cul-de-sac of Cheney, this 3 bed semi-detached home offers quality workmanship throughout! Finished with a modern look & feel & neutral fixtures/finishings! This new build semi-detach bungalow offers approx. 1466 sqft. of space on the main floor, 9ft ceilings, upgraded hardwood floors/staircase (White Oak) & lots of natural light showcasing the open concept living/dining/kitchen area. Custom kitchen w/ loads of cabinetry & quartz counter tops. Principal suite w/ walk-in closet & 3pc ensuite. 2 further generous sized bedrooms, main bath & mudroom/laundry complete level. Unfinished basement to transform however you want! 12+4 pot lights, water to fridge & gas line to deck, 1 car garage w/ garage door opener. AC included! In a country setting w/ services: Municipal Water, Natural Gas, Septic System, High Speed. Tarion Warranty. Don't miss this out on this brand new home!
Location
Province ON
County Prescott And Russell
Community 607 - Clarence/Rockland Twp
Area Prescott And Russell
Zoning Residential
Region 607 - Clarence/Rockland Twp
City Region 607 - Clarence/Rockland Twp
Rooms
Basement Full, Unfinished
Interior
Interior Features Air Exchanger, Other
Cooling Central Air
Exterior
Garage Spaces 4.0
Lot Frontage 35.95
Lot Depth 164.11
Total Parking Spaces 4
Building
Foundation Concrete
Read Less Info
Want to know what your home might be worth? Contact us for a FREE valuation!

Our team is ready to help you sell your home for the highest possible price ASAP
"My job is to find and attract mastery-based agents to the office, protect the culture, and make sure everyone is happy! "






