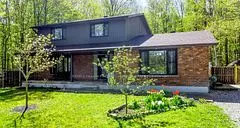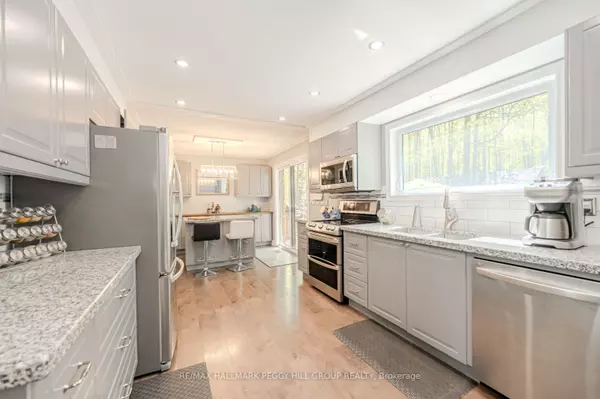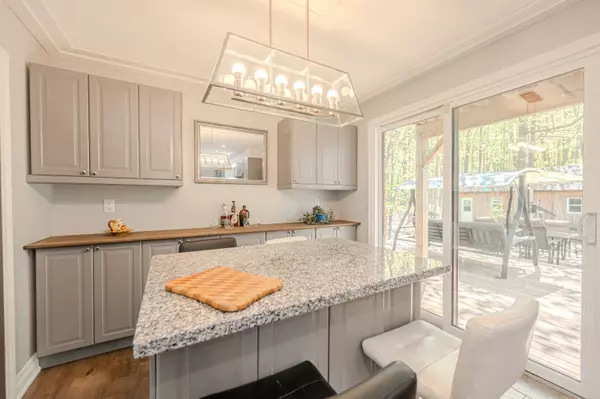$1,010,000
$1,120,000
9.8%For more information regarding the value of a property, please contact us for a free consultation.
5 Beds
4 Baths
0.5 Acres Lot
SOLD DATE : 01/06/2025
Key Details
Sold Price $1,010,000
Property Type Single Family Home
Sub Type Detached
Listing Status Sold
Purchase Type For Sale
Approx. Sqft 2000-2500
MLS Listing ID N9356492
Sold Date 01/06/25
Style 2-Storey
Bedrooms 5
Annual Tax Amount $3,038
Tax Year 2023
Lot Size 0.500 Acres
Property Description
MULTIGENERATIONAL FAMILY PROPERTY WITH INCOME POTENTIAL! Nestled amidst lush surroundings, this 2-storey home is on a private lot with no neighbours behind. Flourishing apple, pear, and cherry trees can be found throughout the property. Ample parking in the expansive driveway ensures convenience for residents and guests. Ideally located just a 5-minute drive from the vibrant city of Barrie and a mere 2-minute drive from Tangle Creek Golf Course. The spacious 24 x 12 workshop with a convenient garage door provides ample space for projects and storage. The landscaped yard showcases a sprawling two-tiered back deck, a hot tub, a fire pit area, and a convenient shed. The spacious interior spans over 3,000 finished square feet, offering plenty of room for living and lounging. The tastefully designed eat-in kitchen is a chef's delight, featuring stylish grey shaker cabinets, an island with seating, stainless appliances, a granite countertop, and a versatile bar area offering extra storage space. The open-concept dining and living room boasts neutral flooring and paint illuminated by pot lights, creating a warm and inviting atmosphere. Two propane fireplaces add to the cozy ambiance. The primary bedroom presents sliding doors with a walkout to a balcony overlooking the peaceful backyard. This property also boasts income potential with a separate entrance to a bright and spacious above-grade living space featuring a second kitchen, patio space and in-suite laundry. With a potential in-law suite, this home is perfect for blended families, rental income potential, or multigenerational households desiring independent living spaces. You wont want to miss out on this ideal #HomeToStay!
Location
Province ON
County Simcoe
Community Rural Essa
Area Simcoe
Zoning A
Region Rural Essa
City Region Rural Essa
Rooms
Family Room Yes
Basement Full, Finished
Kitchen 2
Separate Den/Office 2
Interior
Interior Features In-Law Capability, Propane Tank
Cooling Central Air
Fireplaces Number 2
Fireplaces Type Propane
Exterior
Exterior Feature Deck, Hot Tub, Landscaped, Privacy, Year Round Living
Parking Features Private Double
Garage Spaces 6.0
Pool None
View Forest, Trees/Woods
Roof Type Asphalt Shingle
Lot Frontage 150.0
Lot Depth 150.0
Total Parking Spaces 6
Building
Foundation Concrete Block
Read Less Info
Want to know what your home might be worth? Contact us for a FREE valuation!

Our team is ready to help you sell your home for the highest possible price ASAP
"My job is to find and attract mastery-based agents to the office, protect the culture, and make sure everyone is happy! "






