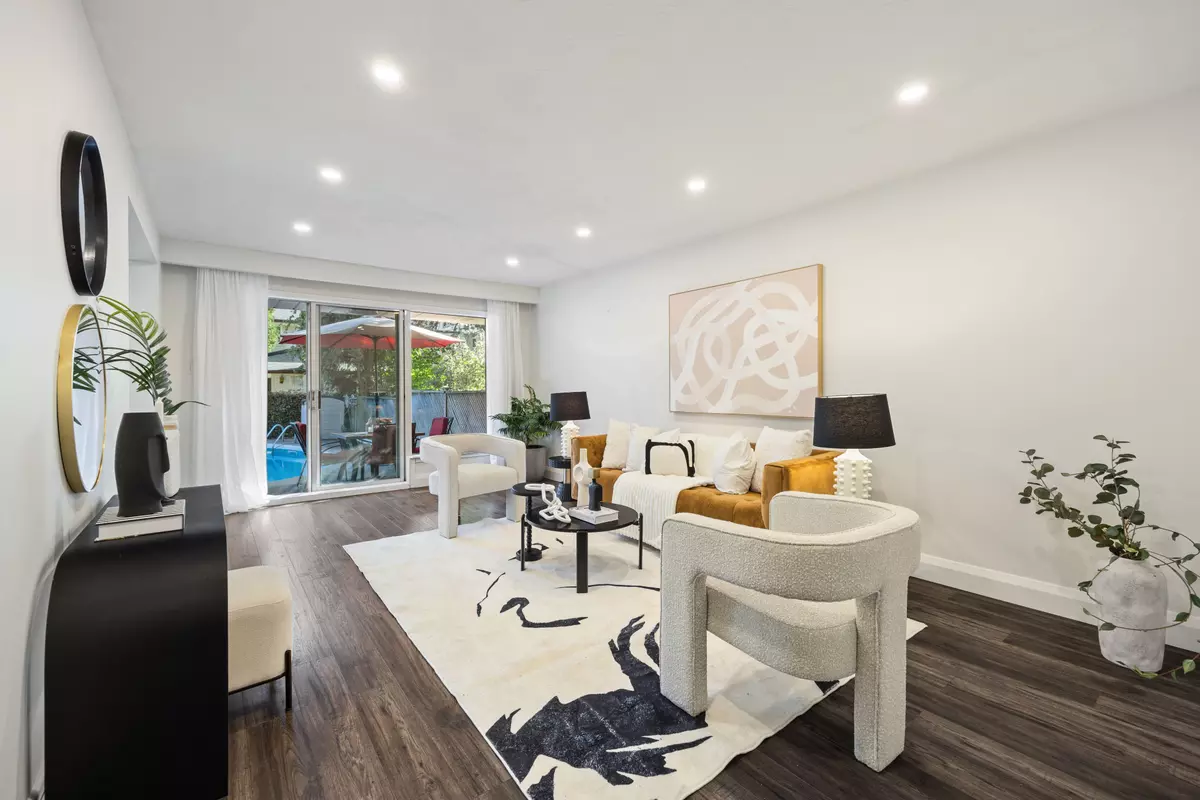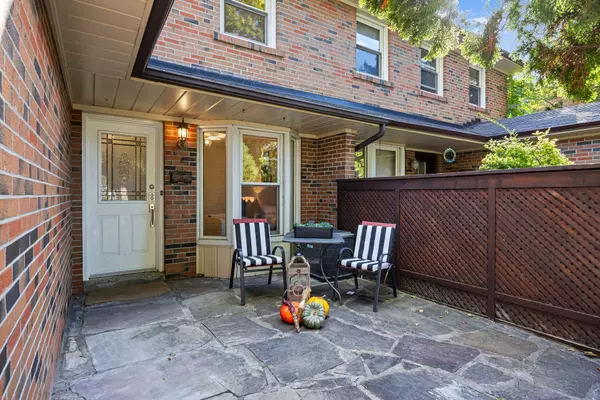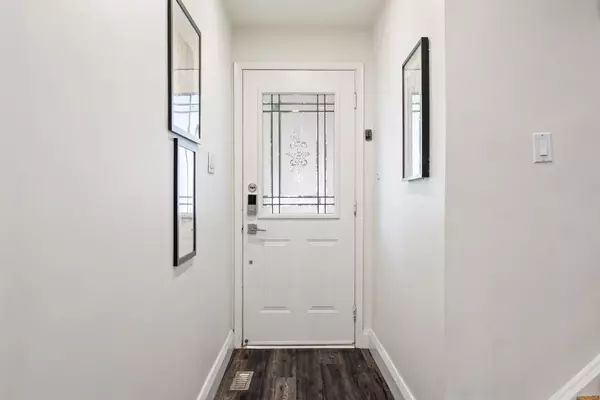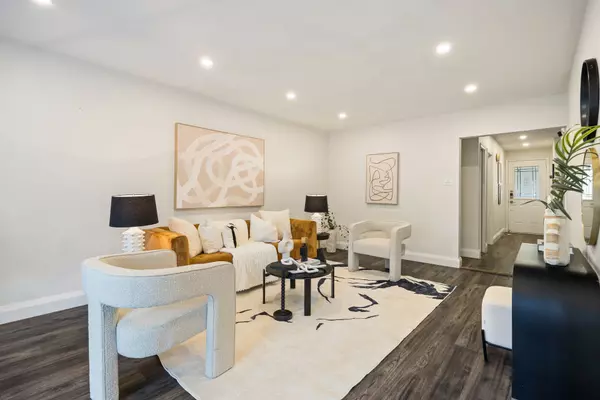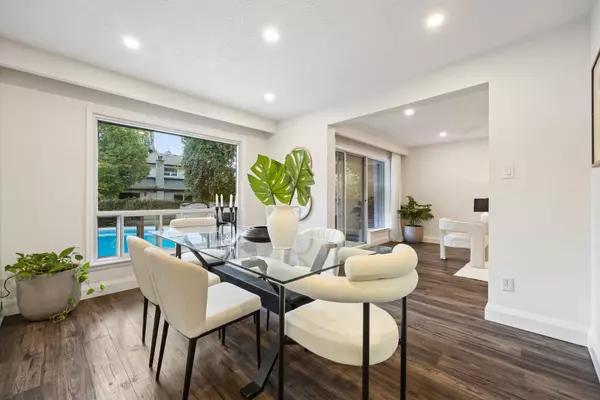$1,215,000
$1,288,000
5.7%For more information regarding the value of a property, please contact us for a free consultation.
5 Beds
3 Baths
SOLD DATE : 11/19/2024
Key Details
Sold Price $1,215,000
Property Type Multi-Family
Sub Type Semi-Detached
Listing Status Sold
Purchase Type For Sale
Approx. Sqft 1500-2000
MLS Listing ID C9514304
Sold Date 11/19/24
Style 2-Storey
Bedrooms 5
Annual Tax Amount $5,843
Tax Year 2024
Property Description
Beautifully Renovated Semi-Detached Home in a Prime Location!Discover your dream home in this fantastic, freshly painted semi-detached property featuring 5 spacious bedrooms and 3 modern washrooms. With an attached garage and space for 2 additional vehicles, convenience is at your doorstep.5 Bedrooms: Perfect for families or guests.3 Washrooms: Ample space for everyone.Attached Garage & Double Driveway: Easy parking.Beautiful Inground Swimming Pool: Updated and ready for summer fun!Central Vacuum System: For your convenience.Finished Basement: Ideal for extra living space or a play area Situated close to Centerpoint Mall, Canadian Tire, and Finch Subway Station, you'll enjoy easy access to shopping, dining, and public transportation. Experience the best of suburban living with all the conveniences at your fingertips!This multi-family home is perfect for creating cherished memories and making your dreams come true.Renovated & Freshly Painted: Move-in ready!
Location
Province ON
County Toronto
Community Newtonbrook West
Area Toronto
Region Newtonbrook West
City Region Newtonbrook West
Rooms
Family Room Yes
Basement Finished
Kitchen 1
Interior
Interior Features None
Cooling Central Air
Exterior
Parking Features Private
Garage Spaces 3.0
Pool Inground
Roof Type Unknown
Lot Frontage 30.41
Lot Depth 127.97
Total Parking Spaces 3
Building
Foundation Unknown
Read Less Info
Want to know what your home might be worth? Contact us for a FREE valuation!

Our team is ready to help you sell your home for the highest possible price ASAP
"My job is to find and attract mastery-based agents to the office, protect the culture, and make sure everyone is happy! "

