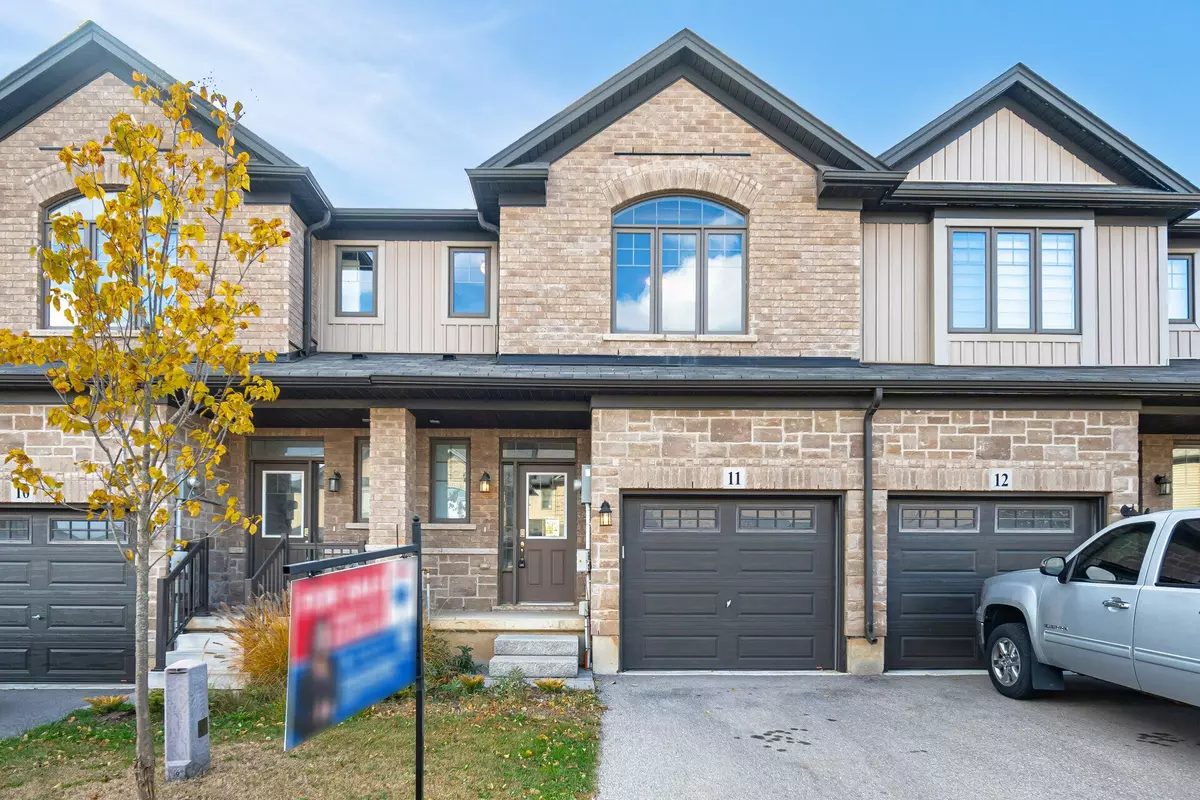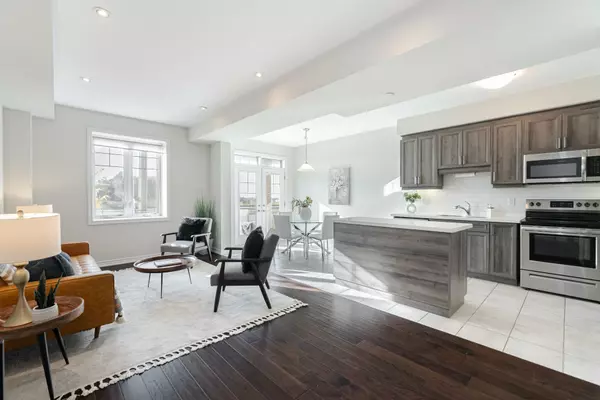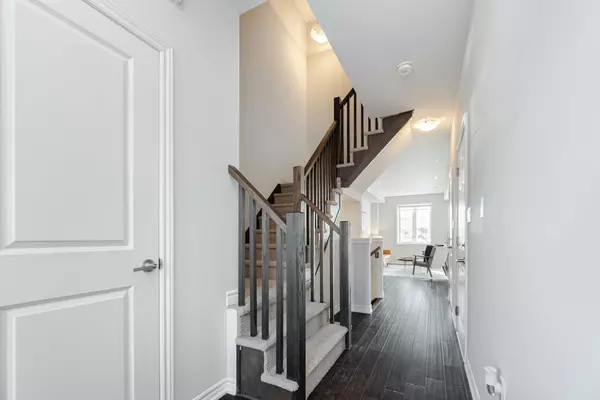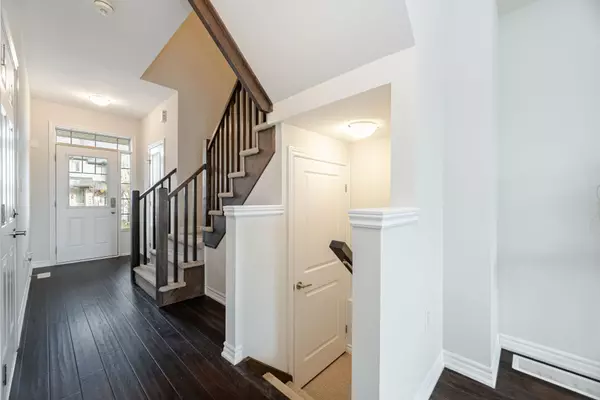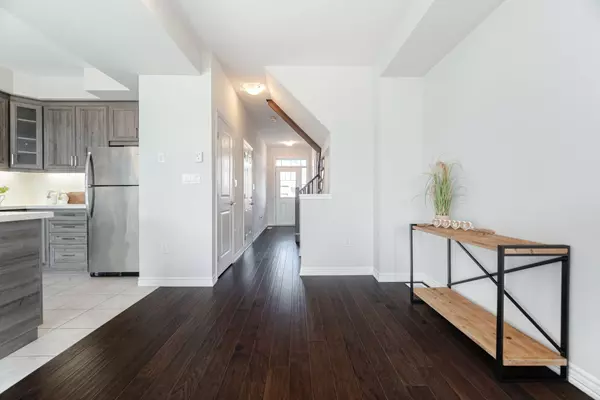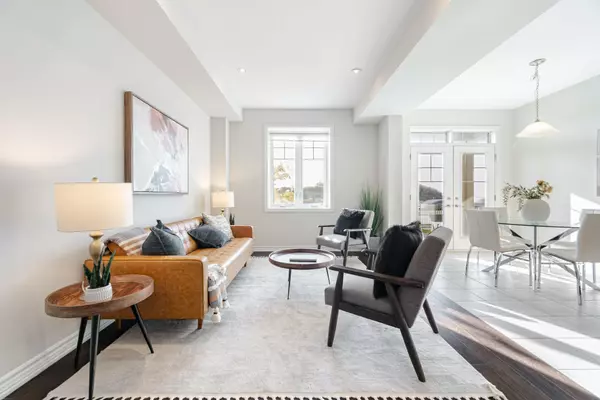$640,000
$599,000
6.8%For more information regarding the value of a property, please contact us for a free consultation.
3 Beds
3 Baths
SOLD DATE : 12/06/2024
Key Details
Sold Price $640,000
Property Type Townhouse
Sub Type Att/Row/Townhouse
Listing Status Sold
Purchase Type For Sale
MLS Listing ID X9509214
Sold Date 12/06/24
Style 2-Storey
Bedrooms 3
Annual Tax Amount $3,148
Tax Year 2024
Property Description
Welcome to this Beautiful Townhouse in the Sought out Town of Paris. One of the Largest units at 1456 Sq Feet Above Ground! The Open Concept Main floor is Fully Upgraded Including New Floors, Countertops in the Kitchen and Stainless Steel Appliances. 2 Minutes To Hwy 403 Close To Shopping Malls And The Brant Sporting Centr. Upstairs you will find 3 bedrooms including a Generous size primary room with 4 piece ensuite and a walk-in closet! Additional 4-piece bathroom on the second floor, Additional rooms, each offering ample closet space and Large Windows. Laundry room upstairs for convenience, You can finish the basement to offer versatile space ideal for a play area, home office, or an additional family room adding further appeal to this must-see property. Proximity To All The Major Big Box Stores And Grocery Outlets. Convenience Of Having Everything You Need At Your Fingertips, Will Make Errands A Breeze. Scenic Trail Is Nearby, Perfect Retreat For Nature Walk. Public And Catholic Elementary Schools Are Just Minutes Away, School Bus Stop Right At Your Doorstep Stress-Free And Safe Commute For The Little Ones
Location
Province ON
County Brant
Community Paris
Area Brant
Region Paris
City Region Paris
Rooms
Family Room Yes
Basement Full
Kitchen 1
Interior
Interior Features None
Cooling Central Air
Exterior
Parking Features Private
Garage Spaces 2.0
Pool None
Roof Type Shingles
Lot Frontage 19.69
Lot Depth 90.49
Total Parking Spaces 2
Building
Foundation Poured Concrete
Read Less Info
Want to know what your home might be worth? Contact us for a FREE valuation!

Our team is ready to help you sell your home for the highest possible price ASAP
"My job is to find and attract mastery-based agents to the office, protect the culture, and make sure everyone is happy! "

