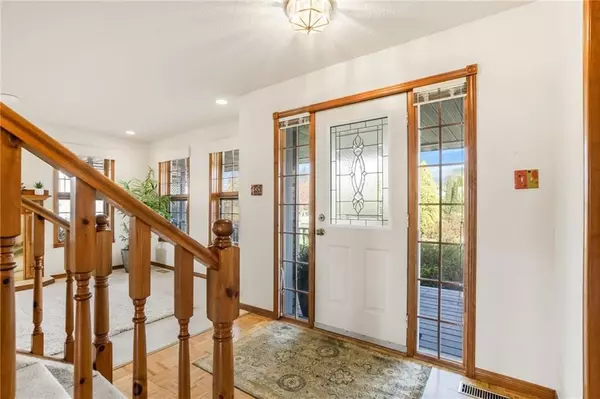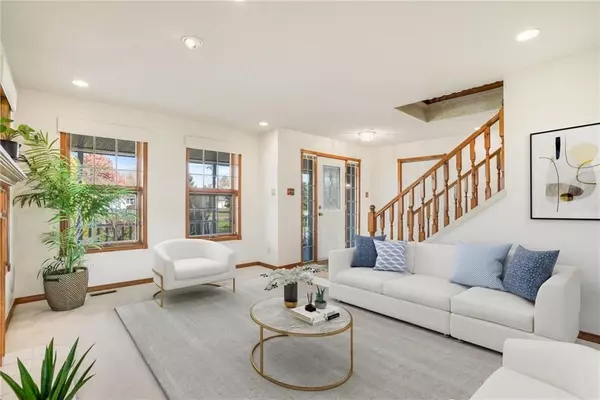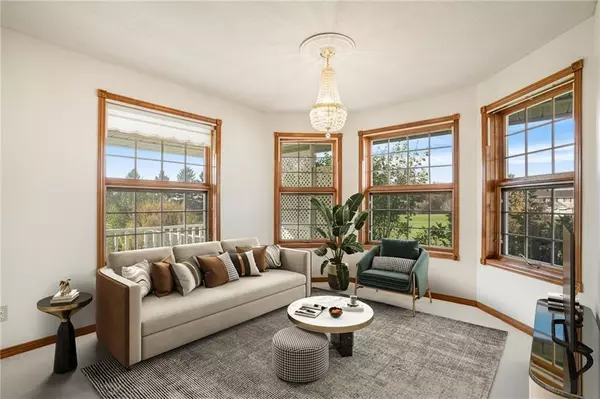$630,000
$679,900
7.3%For more information regarding the value of a property, please contact us for a free consultation.
4 Beds
4 Baths
SOLD DATE : 12/05/2024
Key Details
Sold Price $630,000
Property Type Single Family Home
Sub Type Detached
Listing Status Sold
Purchase Type For Sale
MLS Listing ID X10418719
Sold Date 12/05/24
Style 2-Storey
Bedrooms 4
Annual Tax Amount $4,625
Tax Year 2024
Property Description
Experience luxurious riverside living in this custom-built, 2-story property, perfectly positioned along the St. Lawrence River near the Iroquois Dam. With 4 expansive bedrooms and 4 well-appointed bathrooms, this home offers character and convenience. Sunlight streams through large windows, illuminating each room to create a warm, inviting ambiance ideal for family gatherings and entertaining. Every room offers its own unique charm and qualities. Outside, a lush backyard with mature trees tracing the water's edge, featuring a hot tub, a fenced dog run, and an above-ground pool. Situated in the prestigious Bayview Subdivision, just east of Iroquois, this residence also boasts an oversized double garage, a fully finished basement, and countless features that make it truly exceptional. Don't miss the chance to own this riverside paradise—it's a rare find that promises both serenity and sophistication! 24hrs irrevocable on all offers., Flooring: Ceramic, Flooring: Linoleum, Flooring: Carpet Wall To Wall
Location
Province ON
County Stormont, Dundas And Glengarry
Community 703 - South Dundas (Matilda) Twp
Area Stormont, Dundas And Glengarry
Zoning Residential
Region 703 - South Dundas (Matilda) Twp
City Region 703 - South Dundas (Matilda) Twp
Rooms
Family Room Yes
Basement Full, Finished
Interior
Interior Features Water Treatment
Cooling Central Air
Fireplaces Number 1
Fireplaces Type Wood
Exterior
Exterior Feature Hot Tub
Garage Spaces 12.0
Pool Above Ground
View River
Roof Type Asphalt Shingle
Lot Frontage 184.38
Lot Depth 343.34
Total Parking Spaces 12
Building
Foundation Concrete
Read Less Info
Want to know what your home might be worth? Contact us for a FREE valuation!

Our team is ready to help you sell your home for the highest possible price ASAP
"My job is to find and attract mastery-based agents to the office, protect the culture, and make sure everyone is happy! "






