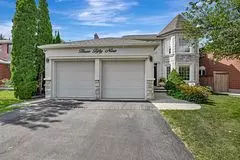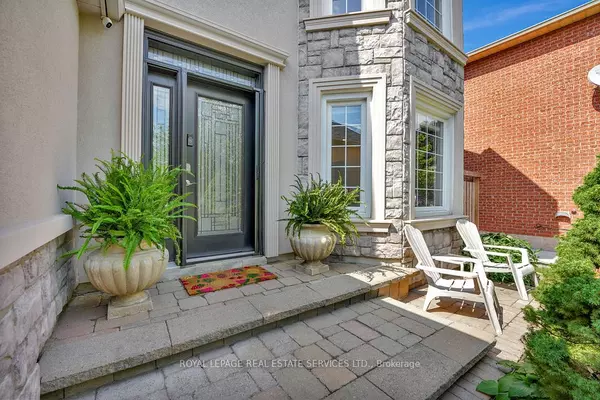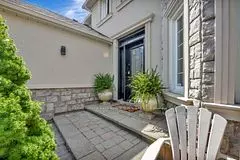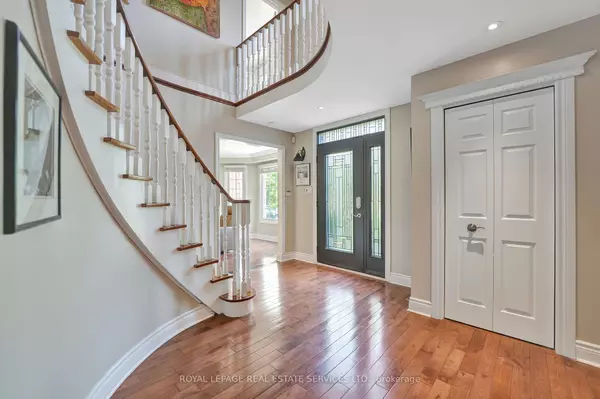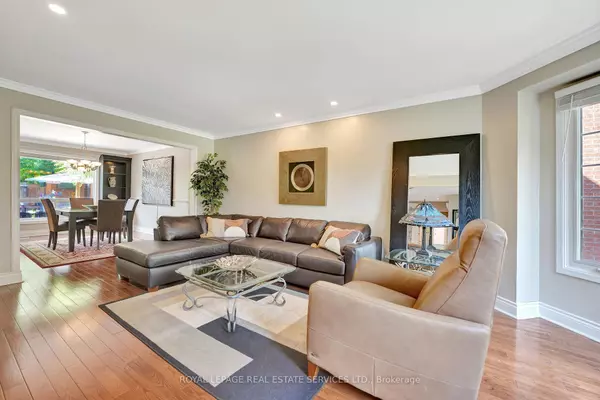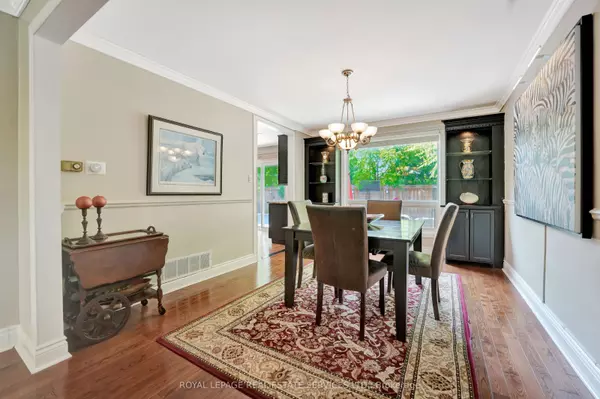$1,700,000
$1,749,000
2.8%For more information regarding the value of a property, please contact us for a free consultation.
4 Beds
4 Baths
SOLD DATE : 01/08/2025
Key Details
Sold Price $1,700,000
Property Type Single Family Home
Sub Type Detached
Listing Status Sold
Purchase Type For Sale
MLS Listing ID W9366857
Sold Date 01/08/25
Style 2-Storey
Bedrooms 4
Annual Tax Amount $6,231
Tax Year 2024
Property Description
Welcome to 359 River Oaks Blvd, a stunning 4-bedroom, 3.5-bathroom home in the sought-after River Oaks community. Recently updated exterior boasts brand new stucco and stone, enhancing the homes curb appeal. Inside, this move-in-ready gem features a modern kitchen with stainless steel appliances, granite countertops and convenient central vac kick plates, a cozy family room with a gas fireplace, and a formal dining area. Hardwood floors throughout with granite transitions. The spacious master suite includes a luxurious ensuite bathroom with heated flooring and walk in closet, while the additional bedrooms and bathrooms provide comfort for the whole family. One of the bedrooms is equipped with a convenient Murphy bed, offering flexible space for guests or a home office. The backyard oasis includes a beautiful in-ground pool, a stylish bar area, and new interlocking stone patio and walkways. Backing onto tranquil greenspace, this outdoor space provides privacy and a serene setting. With a two-car garage, and a prime location with walking distance to top schools (River Oaks, Holy Trinity, Lady of Peace), parks and amenities. This is the perfect family home.
Location
Province ON
County Halton
Community River Oaks
Area Halton
Zoning RL5
Region River Oaks
City Region River Oaks
Rooms
Family Room Yes
Basement Full, Finished
Kitchen 1
Interior
Interior Features Central Vacuum, Water Purifier, Auto Garage Door Remote
Cooling Central Air
Fireplaces Number 2
Fireplaces Type Natural Gas, Wood
Exterior
Exterior Feature Landscape Lighting, Landscaped, Patio
Parking Features Private Double
Garage Spaces 6.0
Pool Inground
Roof Type Asphalt Shingle
Lot Frontage 49.21
Lot Depth 106.46
Total Parking Spaces 6
Building
Foundation Poured Concrete
Read Less Info
Want to know what your home might be worth? Contact us for a FREE valuation!

Our team is ready to help you sell your home for the highest possible price ASAP
"My job is to find and attract mastery-based agents to the office, protect the culture, and make sure everyone is happy! "

